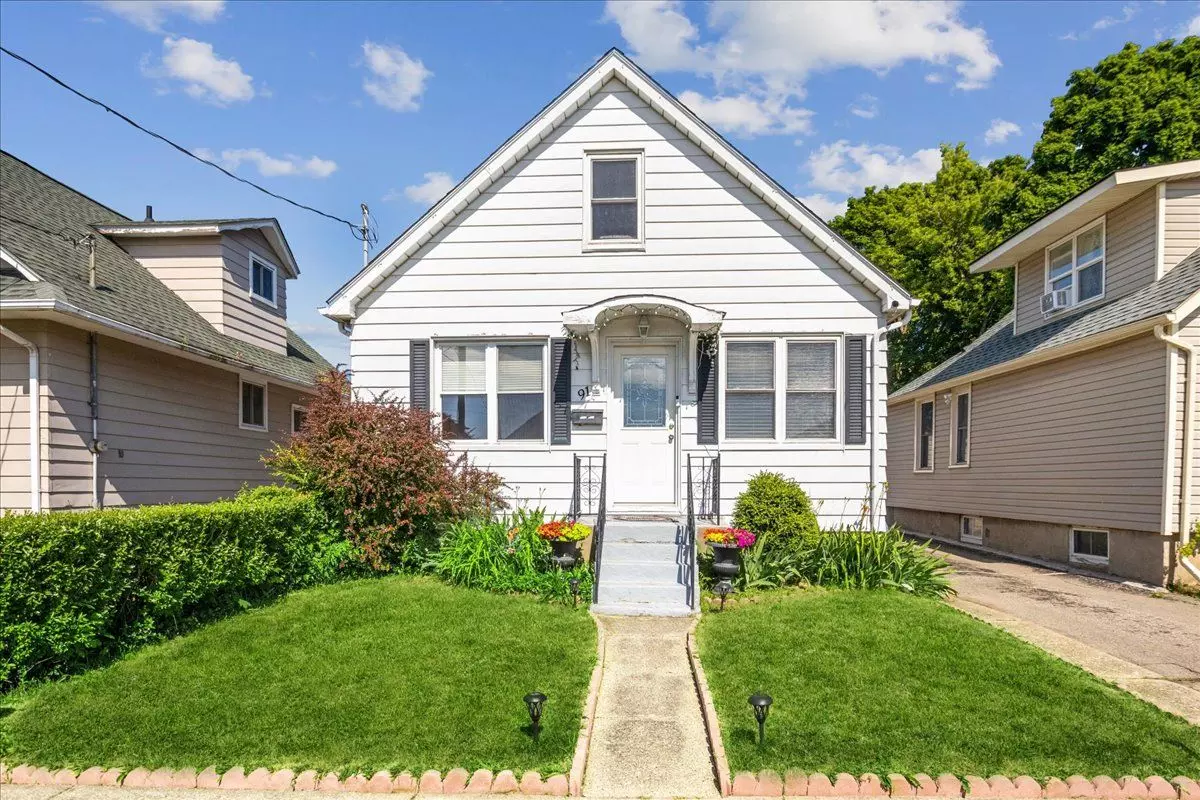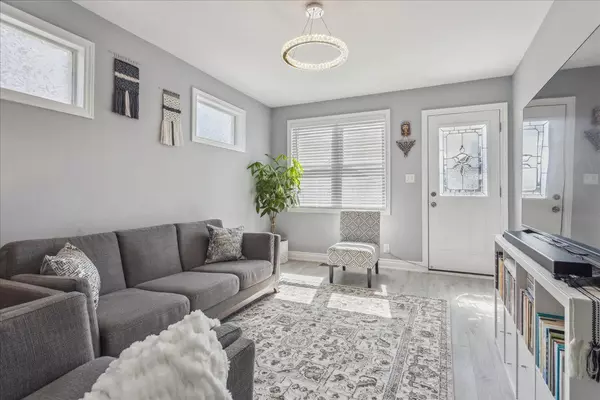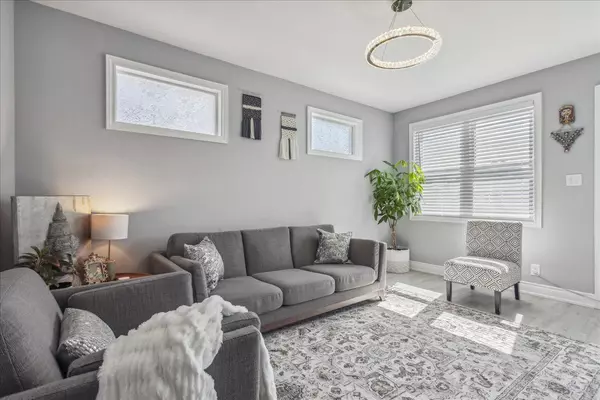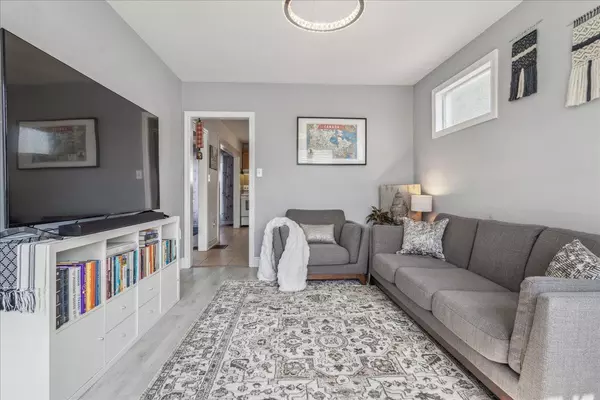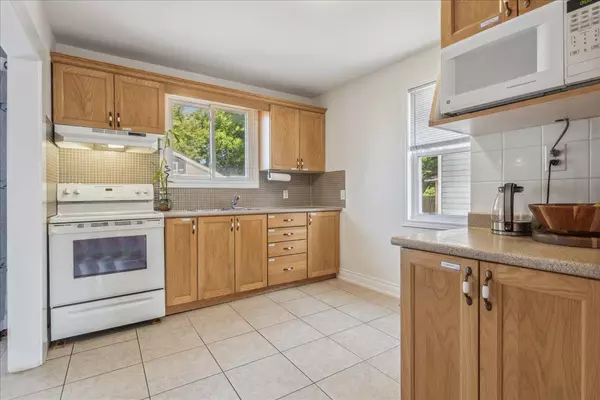REQUEST A TOUR If you would like to see this home without being there in person, select the "Virtual Tour" option and your agent will contact you to discuss available opportunities.
In-PersonVirtual Tour
$ 576,000
Est. payment /mo
New
91 Page ST St. Catharines, ON L2R 4A8
4 Beds
3 Baths
UPDATED:
01/03/2025 02:42 AM
Key Details
Property Type Single Family Home
Listing Status Active
Purchase Type For Sale
Approx. Sqft 1100-1500
MLS Listing ID X11905122
Style 1 1/2 Storey
Bedrooms 4
Annual Tax Amount $3,889
Tax Year 2025
Property Description
YOUR STORYBOOK HOME AWAITS. Step into this enchanting well-maintained gem that is as charming as it is practical. Seamlessly blending comfort, space and convenience, this home is ready to make your happily-ever after a reality. With Recent upgrades including a newly finished basement, fenced backyard and a Heat-pump HVAC system, this property truly delivers on all fronts. The main floor boasts a bright living room, spacious kitchen with breakfast area and a convenient main floor bedroom with a full bathroom. The dining area features elegant glass double doors that open to a newly fenced yard and concrete patio - perfect for enjoying your morning coffee or entertaining. Upstairs you will find two generously sized sun filled, bedrooms with by a fully renovated bathroom. A seperate entrance to a fully finished basement, complete with a bathroom & a bedroom that is ideal for extra rental income or a home office. Outside, the oversized lot features a large detached garage.
Location
Province ON
County Niagara
Rooms
Basement Separate Entrance, Finished
Kitchen 1
Interior
Interior Features Water Heater Owned
Cooling Central Air
Inclusions Appliances: Refrigerator, Stove, Hood Fan, Washer & Dryer, Window Coverings & ELF's.
Exterior
Parking Features Detached
Garage Spaces 2.0
Pool None
Roof Type Shingles
Building
Foundation Poured Concrete
Lited by EXP REALTY

