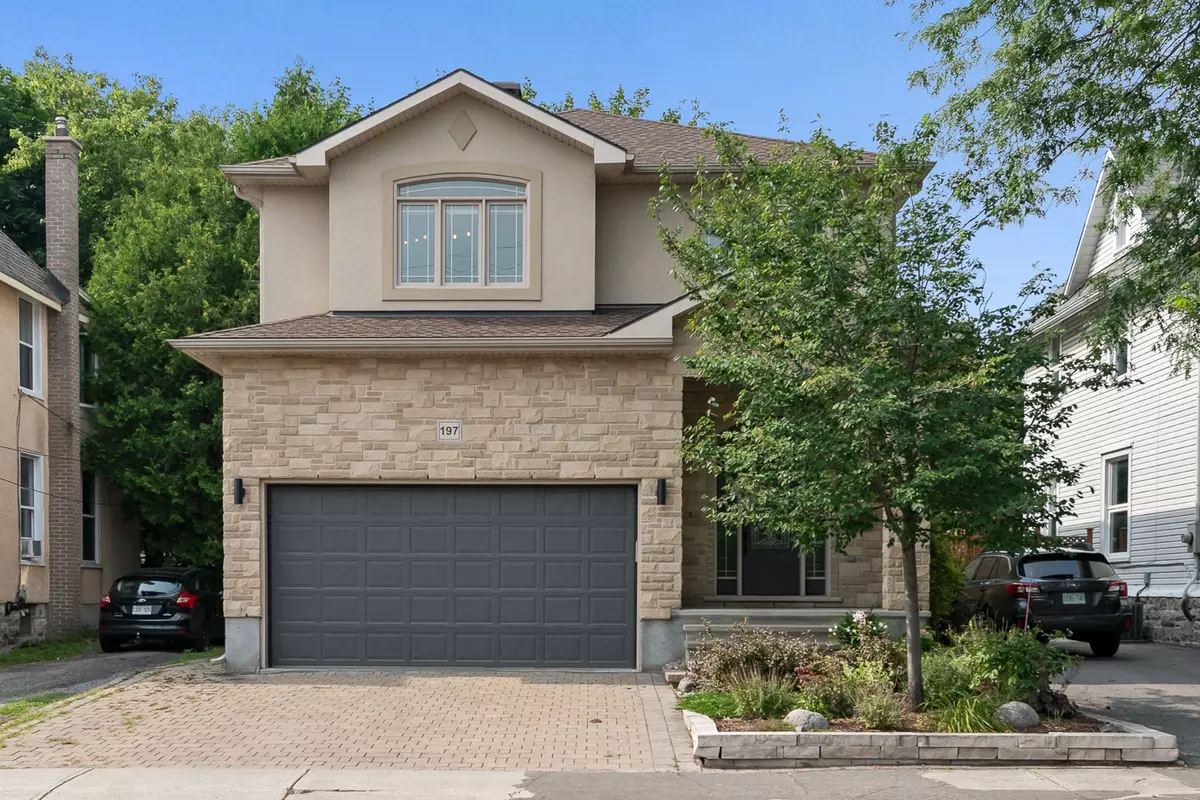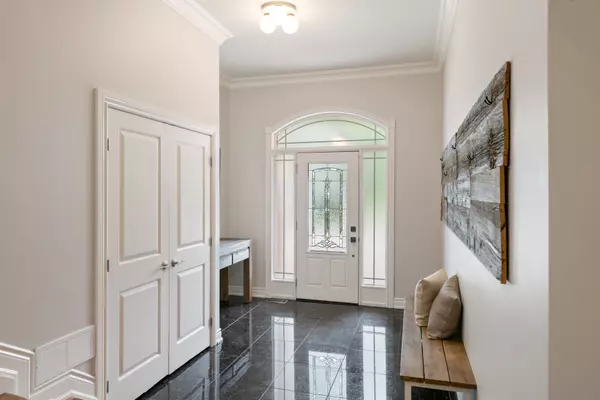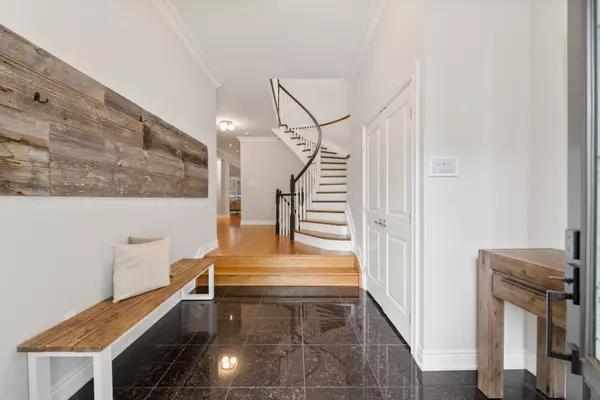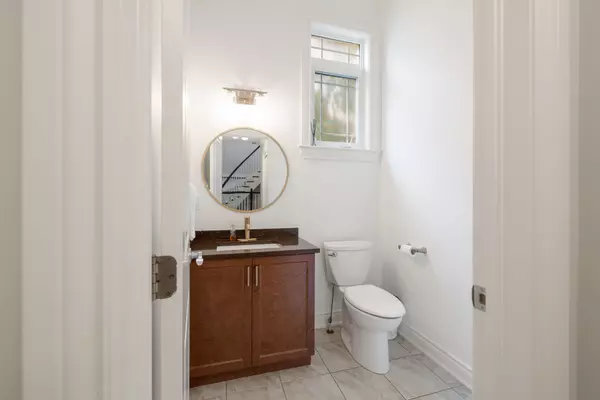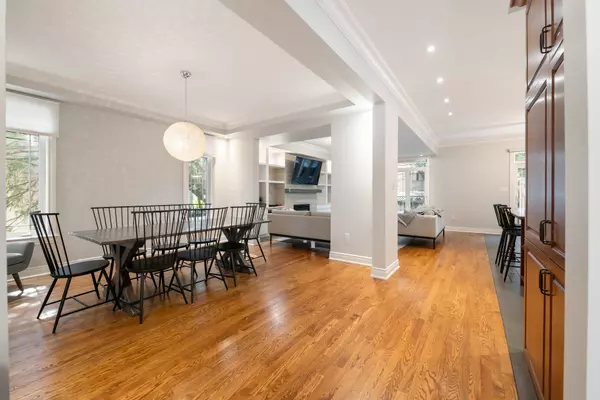REQUEST A TOUR If you would like to see this home without being there in person, select the "Virtual Tour" option and your agent will contact you to discuss available opportunities.
In-PersonVirtual Tour
$ 6,500
Est. payment /mo
New
197 Strathcona AVE Glebe - Ottawa East And Area, ON K1S 1X7
4 Beds
4 Baths
UPDATED:
01/02/2025 11:51 PM
Key Details
Property Type Single Family Home
Sub Type Detached
Listing Status Active
Purchase Type For Lease
MLS Listing ID X11905008
Style 2-Storey
Bedrooms 4
Property Description
Discover a rare leasing opportunity in one of Ottawas most sought-after neighborhoodsThe Glebe. This stunning, fully furnished 4-bedroom, 4-bathroom home combines modern luxury with the charm of a serene, tree-lined street. This meticulously designed two-story residence offers a perfect blend of style, comfort, and convenience.Step inside to find high-end finishes at every turn. Gleaming hardwood floors, soaring ceilings, and expansive windows create a bright and welcoming atmosphere. The heart of the home, a gourmet kitchen, is equipped with state-of-the-art appliances, granite countertops, and ample cabinetry, making it a dream for both aspiring chefs and seasoned entertainers. Adjacent to the kitchen, the spacious living and dining areas provide a seamless flow for gatherings or quiet evenings.Upstairs, the luxurious primary suite serves as a private retreat, complete with a spa-like 5-piece ensuite and a spacious walk-in closet. Three additional well-appointed bedrooms and a convenient second-floor laundry room offer the perfect setup for families or professionals seeking extra space.The fully finished lower level adds another dimension of versatility, featuring a large recreation room with a murphy bed and a full bathroom, ideal for hosting guests or creating a home office or gym. Outside, the private fenced yard is an entertainers paradise, boasting a large deck, BBQ, hot tub, and even a putting greeneverything you need to unwind or enjoy quality time with friends and family.Nestled in The Glebe, this home offers unparalleled access to one of Ottawas most vibrant communities. Stroll along Bank Street to explore boutique shops, trendy cafes, and an array of dining options. Catch a game or event at Lansdowne Park or enjoy outdoor activities along the Rideau Canal, a UNESCO World Heritage Site. The areas top-rated schools and close proximity to downtown Ottawa make it an ideal location for families and professionals alike.
Location
Province ON
County Ottawa
Community 4402 - Glebe
Area Ottawa
Region 4402 - Glebe
City Region 4402 - Glebe
Rooms
Family Room Yes
Basement Finished, Full
Kitchen 1
Interior
Interior Features Water Heater
Cooling Central Air
Fireplaces Type Natural Gas
Fireplace Yes
Heat Source Gas
Exterior
Exterior Feature Hot Tub, Landscaped, Patio
Parking Features Private
Garage Spaces 2.0
Pool None
Roof Type Asphalt Shingle
Total Parking Spaces 4
Building
Unit Features Fenced Yard,Public Transit
Foundation Poured Concrete
Listed by CENTURY 21 SYNERGY REALTY INC

