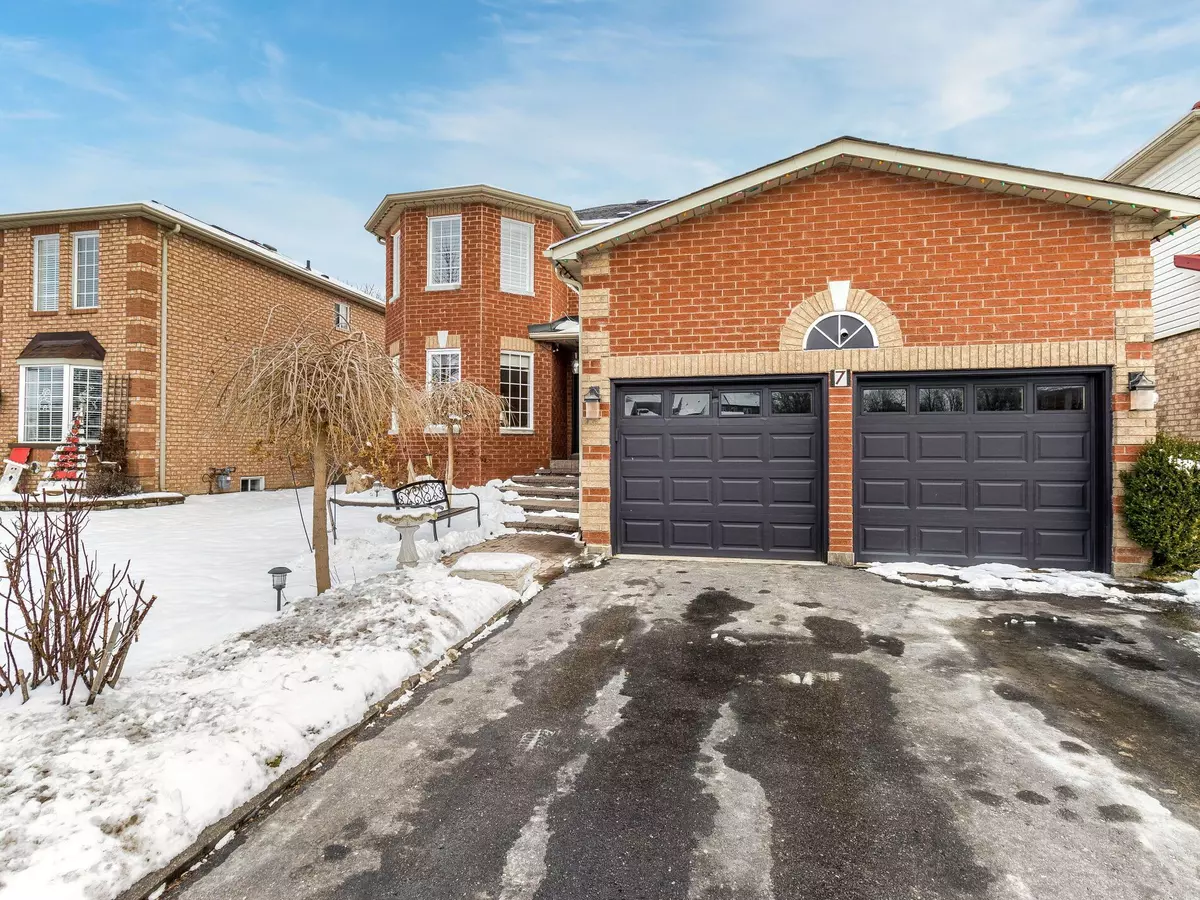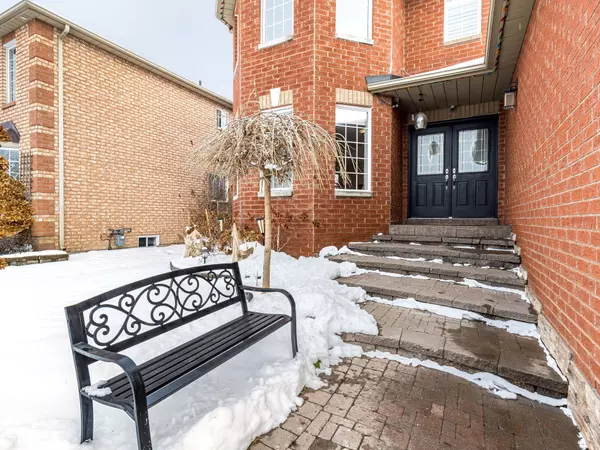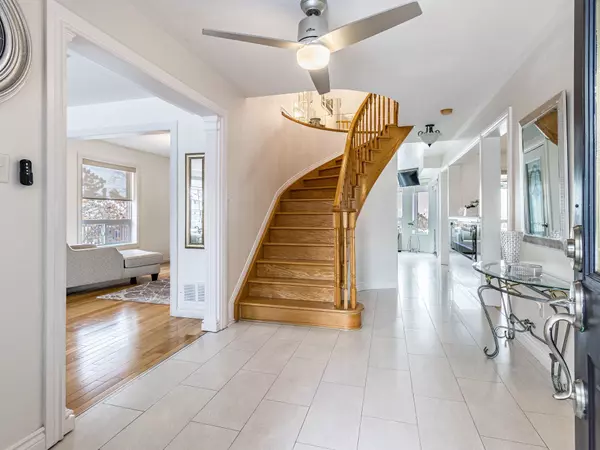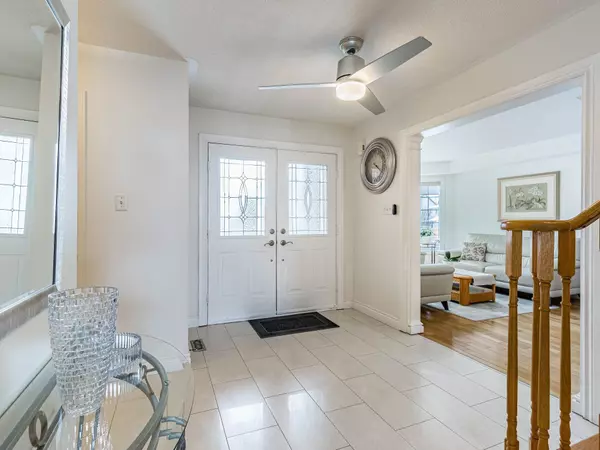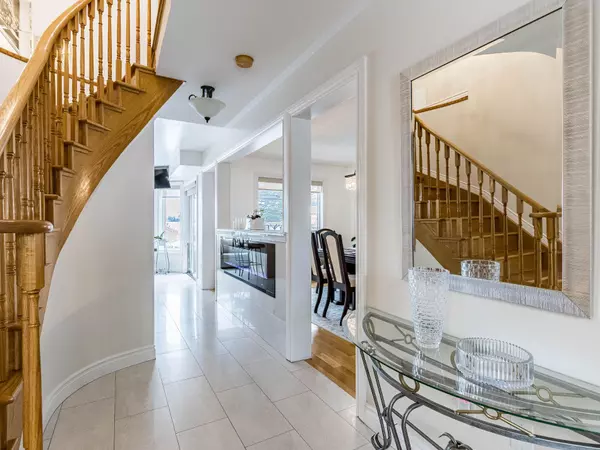7 Reynolds AVE New Tecumseth, ON L0G 1A0
4 Beds
3 Baths
UPDATED:
01/02/2025 09:16 PM
Key Details
Property Type Single Family Home
Sub Type Detached
Listing Status Active
Purchase Type For Sale
Approx. Sqft 2000-2500
MLS Listing ID N11904780
Style 2-Storey
Bedrooms 4
Annual Tax Amount $4,677
Tax Year 2024
Property Description
Location
Province ON
County Simcoe
Community Beeton
Area Simcoe
Region Beeton
City Region Beeton
Rooms
Family Room Yes
Basement Finished
Kitchen 1
Interior
Interior Features Auto Garage Door Remote, Carpet Free, Floor Drain, Sump Pump
Cooling Central Air
Fireplaces Type Electric, Fireplace Insert, Freestanding, Natural Gas
Fireplace Yes
Heat Source Gas
Exterior
Parking Features Private Double
Garage Spaces 4.0
Pool None
View Garden
Roof Type Shingles
Lot Depth 111.62
Total Parking Spaces 6
Building
Unit Features Library,Place Of Worship,School Bus Route,Golf,Park,Rec./Commun.Centre
Foundation Concrete

