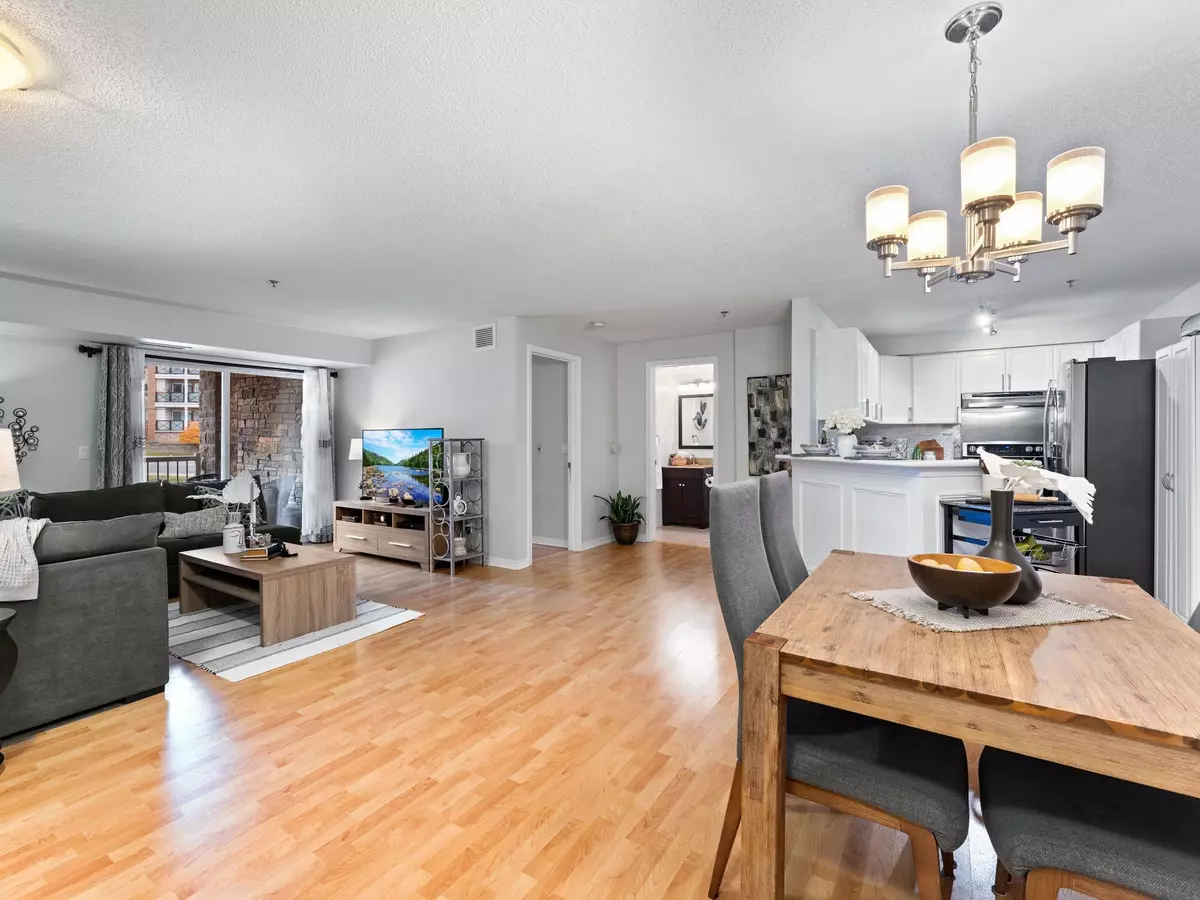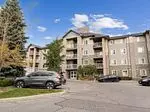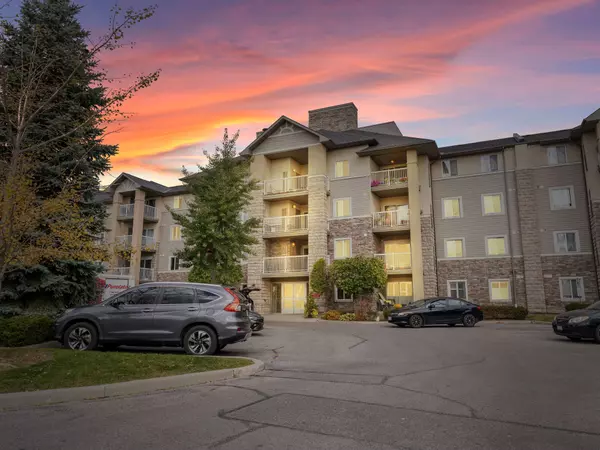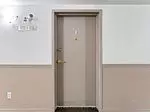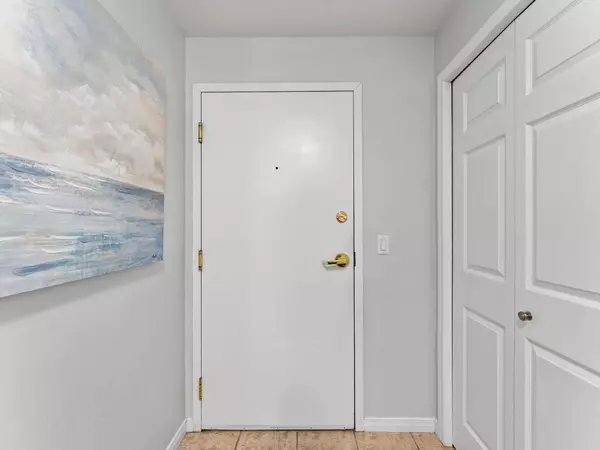REQUEST A TOUR If you would like to see this home without being there in person, select the "Virtual Tour" option and your agent will contact you to discuss available opportunities.
In-PersonVirtual Tour
$ 629,900
Est. payment /mo
Pending
684 Warden AVE #216 Toronto E04, ON M1L 4W4
2 Beds
2 Baths
UPDATED:
01/07/2025 03:23 PM
Key Details
Property Type Condo
Sub Type Condo Apartment
Listing Status Pending
Purchase Type For Sale
Approx. Sqft 1000-1199
MLS Listing ID E11904513
Style Apartment
Bedrooms 2
HOA Fees $761
Annual Tax Amount $2,789
Tax Year 2024
Property Description
Welcome to this spacious 2-bedroom, 2-bathroom condo located at 684 Warden Avenue in the Clairlea-Birchmount neighborhood of Toronto! Offering 1,145 sq. ft. of living space, this unit is perfect for those seeking a modern, open-concept layout with plenty of room to entertain or relax. This bright and airy condo features a well-designed kitchen with ample storage, a comfortable living area, and generously sized bedrooms. The primary bedroom comes with an ensuite bathroom, adding a touch of luxury and privacy. Both bathrooms are updated and designed with contemporary finishes. One of the biggest advantages is its prime location a short walk to Warden Subway Station, making your commute into downtown Toronto seamless and quick. The condo is also across the street from Warden Hilltop Community Centre, perfect for those who enjoy community activities, fitness, or a walk in the nearby parks. Schools, shops, and dining are all conveniently close by, enhancing the living experience. Perfect for professionals, couples, or small families, this property offers the ideal combination of space, comfort, and accessibility in the heart of Scarborough
Location
Province ON
County Toronto
Community Clairlea-Birchmount
Area Toronto
Region Clairlea-Birchmount
City Region Clairlea-Birchmount
Rooms
Family Room No
Basement None
Kitchen 1
Interior
Interior Features Carpet Free
Cooling Central Air
Fireplace No
Heat Source Gas
Exterior
Parking Features Underground
Garage Spaces 1.0
Waterfront Description None
Exposure East
Total Parking Spaces 1
Building
Story 2
Unit Features Park,Place Of Worship,Public Transit,Rec./Commun.Centre,School,Wooded/Treed
Locker Ensuite
Others
Pets Allowed Restricted
Listed by CENTURY 21 PERCY FULTON LTD.

