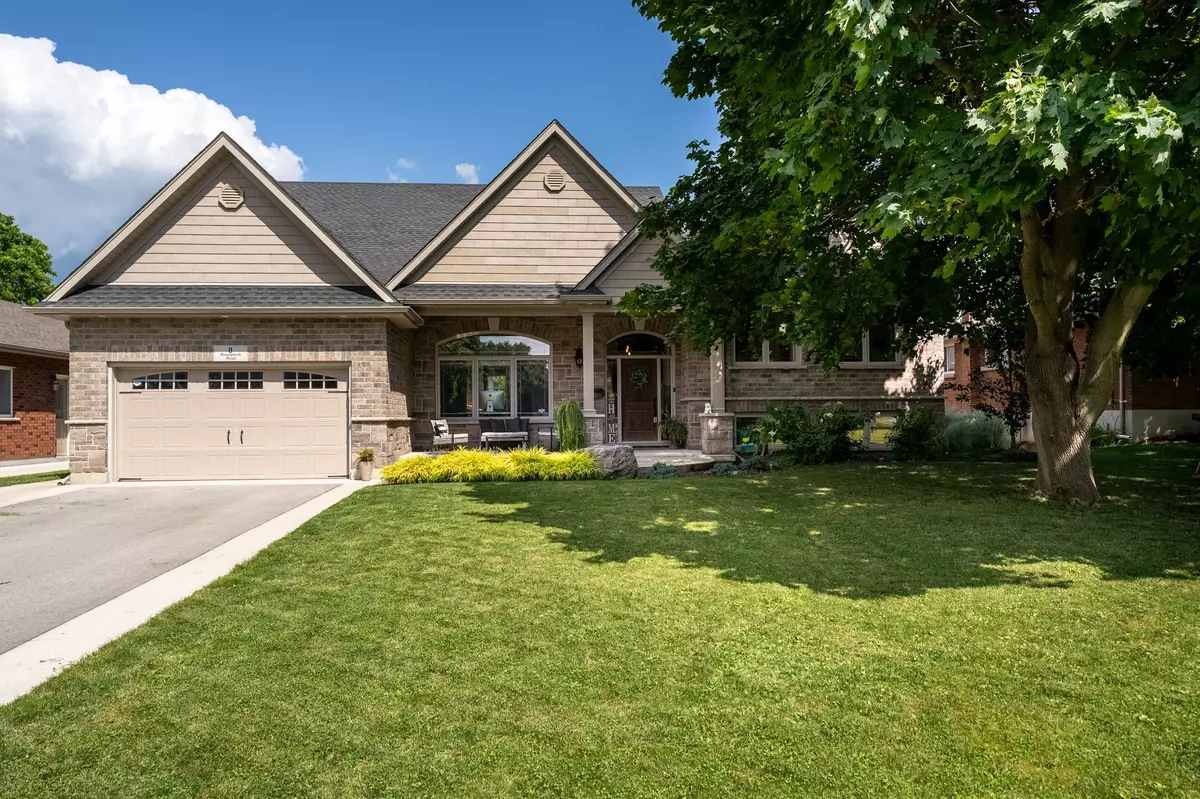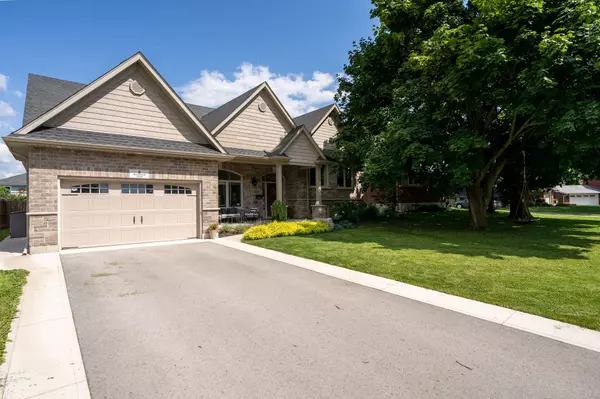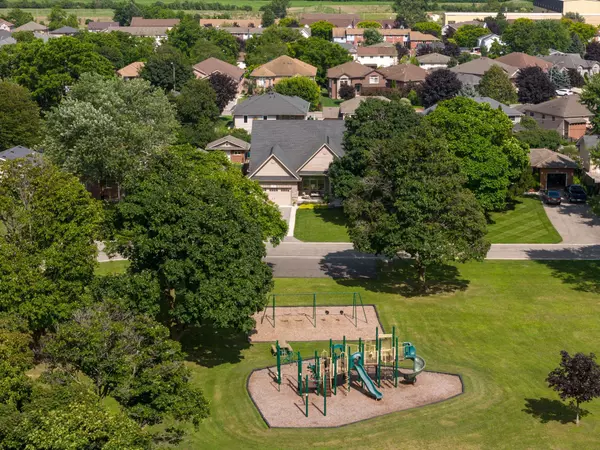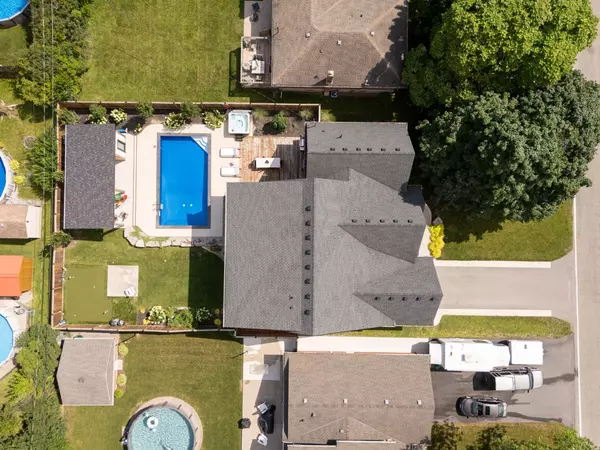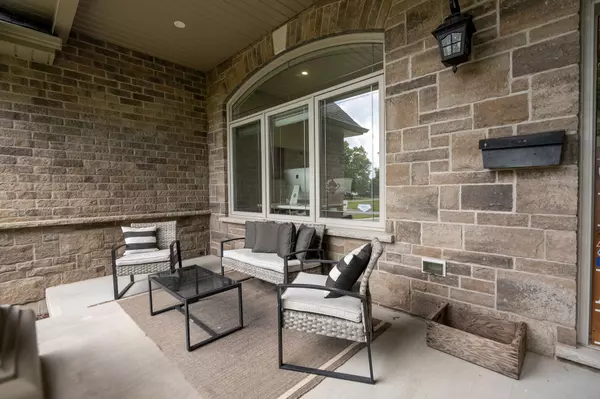REQUEST A TOUR If you would like to see this home without being there in person, select the "Virtual Tour" option and your agent will contact you to discuss available opportunities.
In-PersonVirtual Tour
$ 1,099,900
Est. payment /mo
Active
8 Runnymede RD Port Colborne, ON L3K 5C1
4 Beds
3 Baths
UPDATED:
01/16/2025 09:30 PM
Key Details
Property Type Single Family Home
Sub Type Detached
Listing Status Active
Purchase Type For Sale
Approx. Sqft 3000-3500
MLS Listing ID X11904400
Style Sidesplit 3
Bedrooms 4
Annual Tax Amount $8,214
Tax Year 2024
Property Description
Welcome to this stunning custom-built home in the desirable Hawthorne Heights community of Port Colborne, crafted with exceptional attention to detail in 2017. Offering over 3,400 sq. ft. of luxurious living space, this multi-level home sits on a generous 75x150 ft lot, blending elegance with comfort.Inside, the main floor features 10-ft ceilings with custom coffered detailing and trim. The open-concept layout connects the kitchen, dining, and living areas, with a striking floor-to-ceiling stone gas fireplace as the centerpiece. The gourmet kitchen boasts custom cabinetry, a large 9.5-ft island, granite countertops, and premium appliances. A spacious office on the main floor is perfect for remote work.Upstairs, the private master suite includes a walk-in closet and a luxurious 5-piece ensuite. The third level offers three additional bedrooms, a laundry closet, and a full bathroom. The finished lower level features a rec room, ideal for entertaining. Step outside to the beautifully landscaped, fully fenced backyard, complete with a new hot tub, inground saltwater heated pool, putting green, and large pavilion with a sitting area. The exterior combines brick, stone, and vinyl, with a charming covered front porch. A 1.5-car attached garage and new concrete driveway add convenience.Located near amenities, with easy access to Highways 58 and 140, and directly across from Hawthorne Heights Park, featuring mature trees, a basketball court, and a playground, this home offers the perfect balance of sophistication and practicality. Don't miss out on this remarkable property!
Location
Province ON
County Niagara
Area Niagara
Rooms
Family Room Yes
Basement Partial Basement, Finished
Kitchen 1
Interior
Interior Features Auto Garage Door Remote, Built-In Oven
Cooling Central Air
Fireplaces Type Living Room, Natural Gas
Fireplace Yes
Heat Source Gas
Exterior
Exterior Feature Deck, Hot Tub, Landscaped, Patio
Parking Features Private, Private Double
Garage Spaces 4.0
Pool Inground
Roof Type Asphalt Shingle
Lot Depth 150.0
Total Parking Spaces 5
Building
Foundation Poured Concrete
Listed by REVEL Realty Inc., Brokerage

