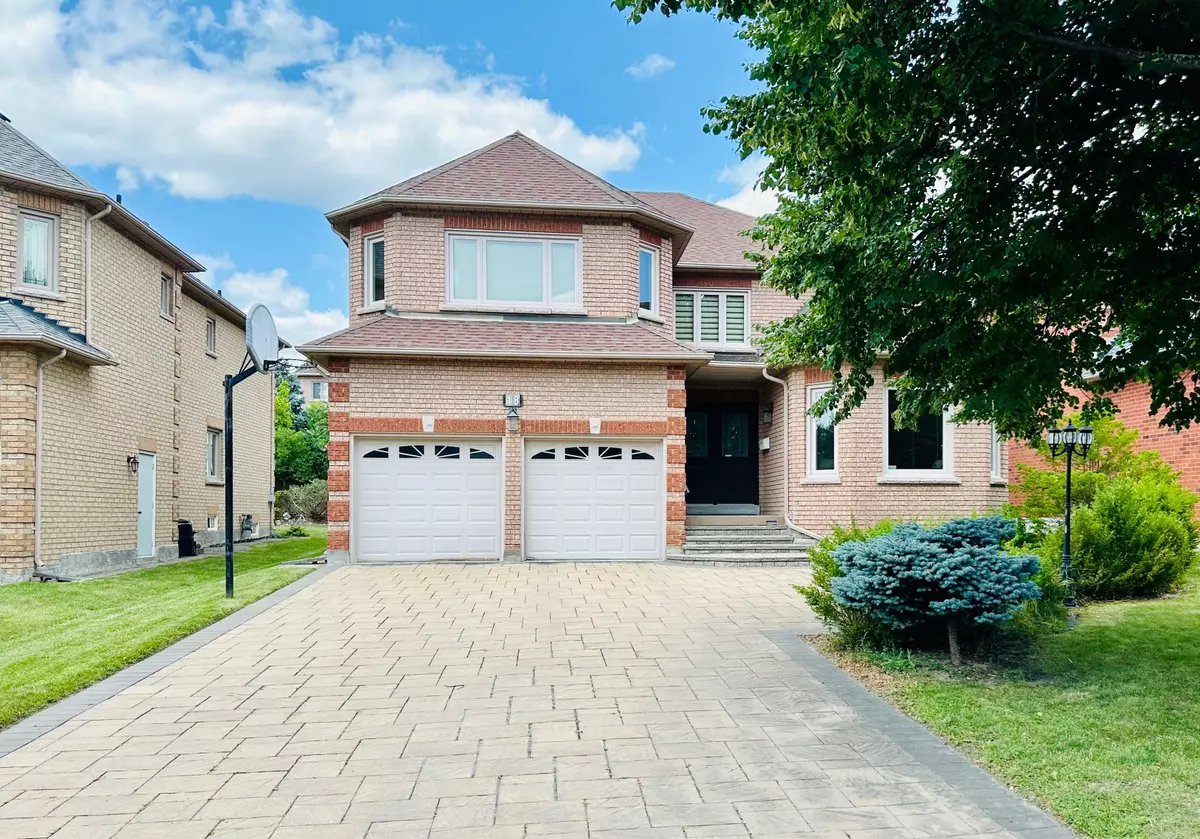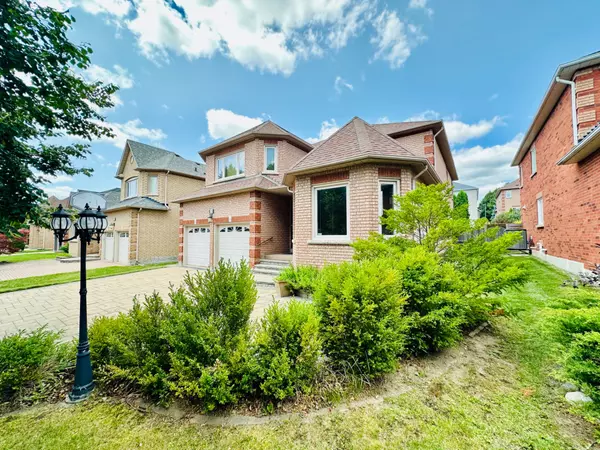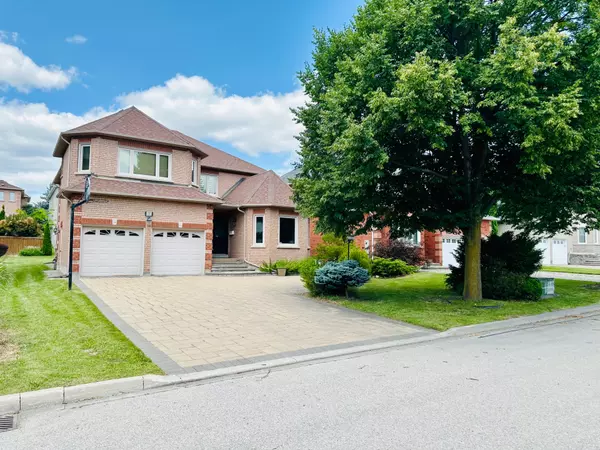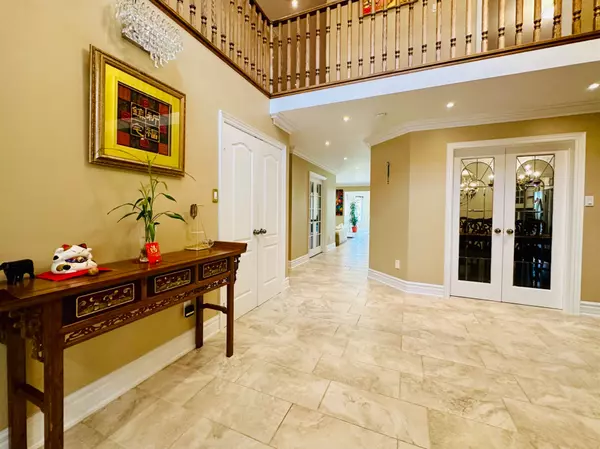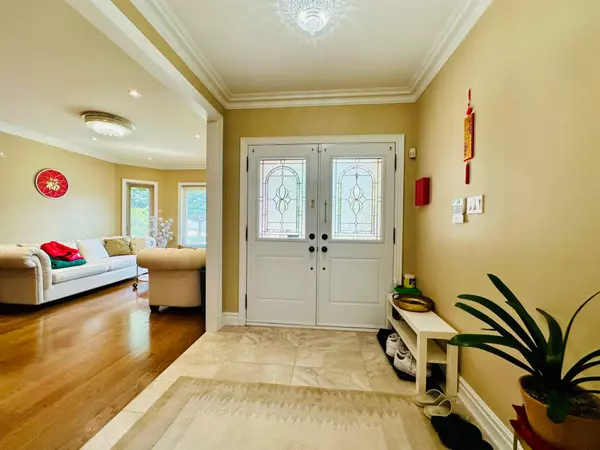REQUEST A TOUR If you would like to see this home without being there in person, select the "Virtual Tour" option and your agent will contact you to discuss available opportunities.
In-PersonVirtual Tour
$ 2,880,000
Est. payment /mo
New
18 Henricks CRES Richmond Hill, ON L4B 3W4
4 Beds
6 Baths
UPDATED:
01/02/2025 05:15 PM
Key Details
Property Type Single Family Home
Sub Type Detached
Listing Status Active
Purchase Type For Sale
Approx. Sqft 3500-5000
MLS Listing ID N11904268
Style 2-Storey
Bedrooms 4
Annual Tax Amount $13,782
Tax Year 2024
Property Description
Modern Renovated Home. Well Maintained 4 Deluxe Ensuite Bdrms, Hardwood Floor Throughout, Elegant Cornice Moulding, Sparkle Crystal Chandeliers, Numerous Pot Lights, 6 Updated Trendy Baths, Master Ensuite W/ Designer Dressing Rm. Finished Lovely Bsmt W/ Recrm, Bdrm & Bath. Stunning Landscape W/ Interlocked Stone Driveway & Stone Patio. Close To Community Center, Parks, Major Hwy 404/407, Shopping. Top Ranked Bayview Public School & Bayview High School.
Location
Province ON
County York
Community Bayview Hill
Area York
Region Bayview Hill
City Region Bayview Hill
Rooms
Family Room Yes
Basement Finished
Kitchen 1
Separate Den/Office 1
Interior
Interior Features Water Softener
Cooling Central Air
Fireplace Yes
Heat Source Gas
Exterior
Parking Features Private
Garage Spaces 4.0
Pool None
Roof Type Asphalt Shingle
Lot Depth 131.33
Total Parking Spaces 6
Building
Foundation Not Applicable
Listed by REAL ONE REALTY INC.

