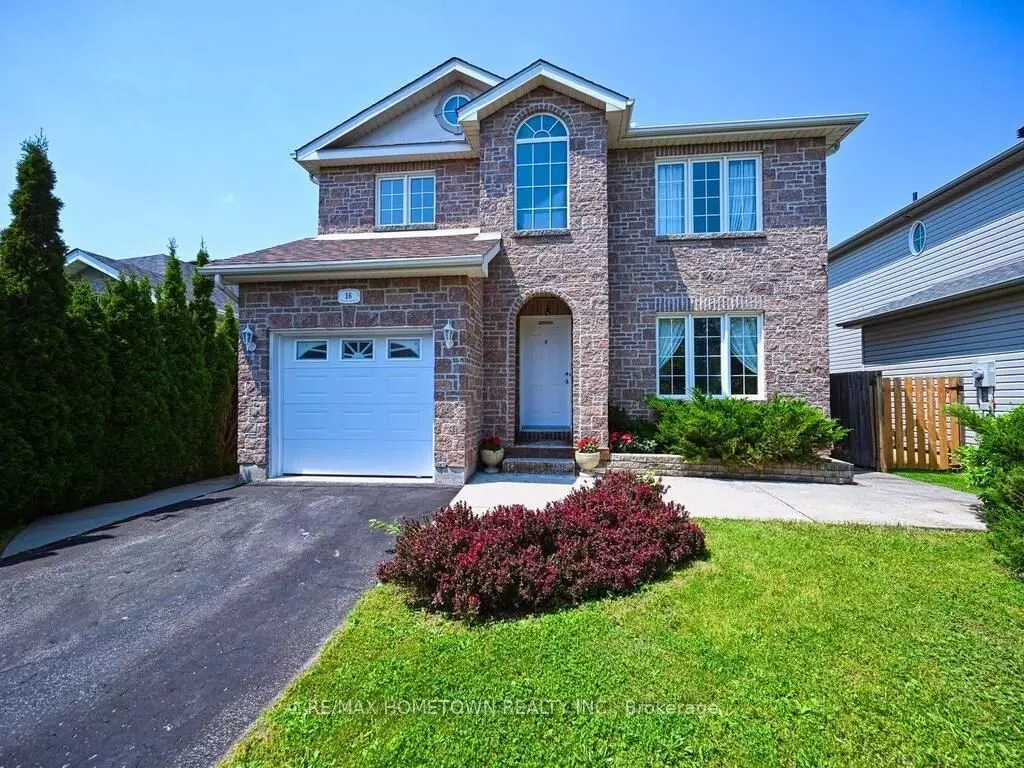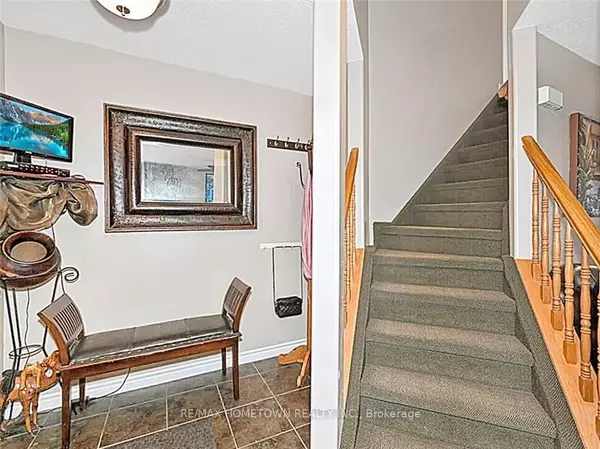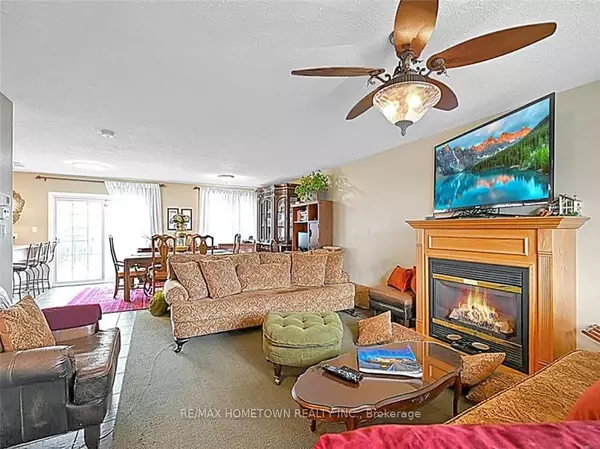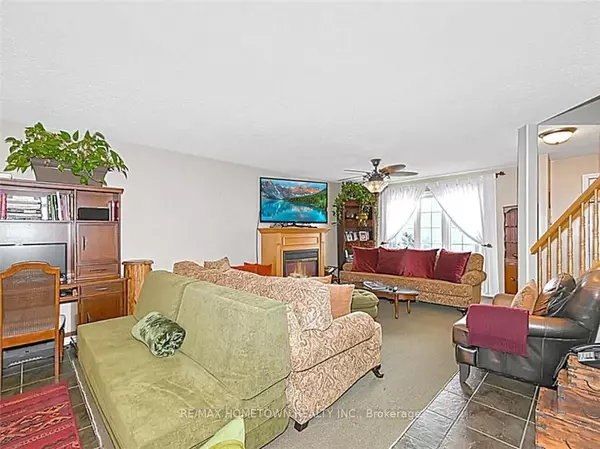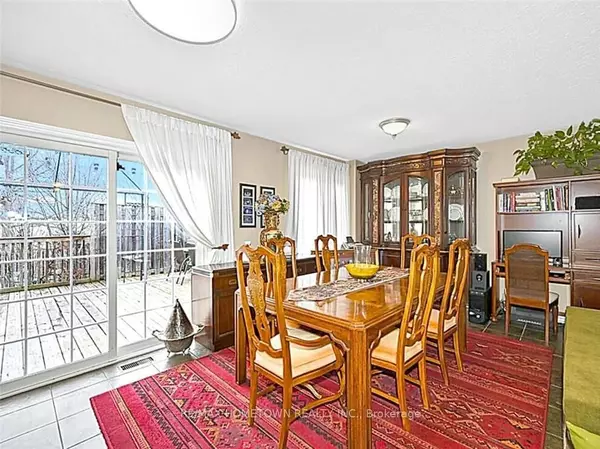16 REGENCY PL Leeds & Grenville, ON K6V 7M5
5 Beds
3 Baths
UPDATED:
01/02/2025 03:43 PM
Key Details
Property Type Single Family Home
Sub Type Detached
Listing Status Active
Purchase Type For Sale
Approx. Sqft 2000-2500
MLS Listing ID X11904005
Style 2-Storey
Bedrooms 5
Annual Tax Amount $4,767
Tax Year 2024
Property Description
Location
Province ON
County Leeds & Grenville
Community 810 - Brockville
Area Leeds & Grenville
Zoning Residential
Region 810 - Brockville
City Region 810 - Brockville
Rooms
Family Room Yes
Basement Full, Finished
Kitchen 1
Separate Den/Office 1
Interior
Interior Features Water Heater
Cooling Central Air
Fireplaces Number 1
Fireplaces Type Natural Gas
Inclusions Fridge, Stove, Dishwasher, Hood Fan, Gazebo on back door, Window Coverings, Wall unit in Family Room
Exterior
Exterior Feature Deck
Parking Features Private
Garage Spaces 3.0
Pool None
Roof Type Asphalt Shingle
Lot Frontage 40.0
Lot Depth 107.5
Total Parking Spaces 3
Building
Foundation Concrete

