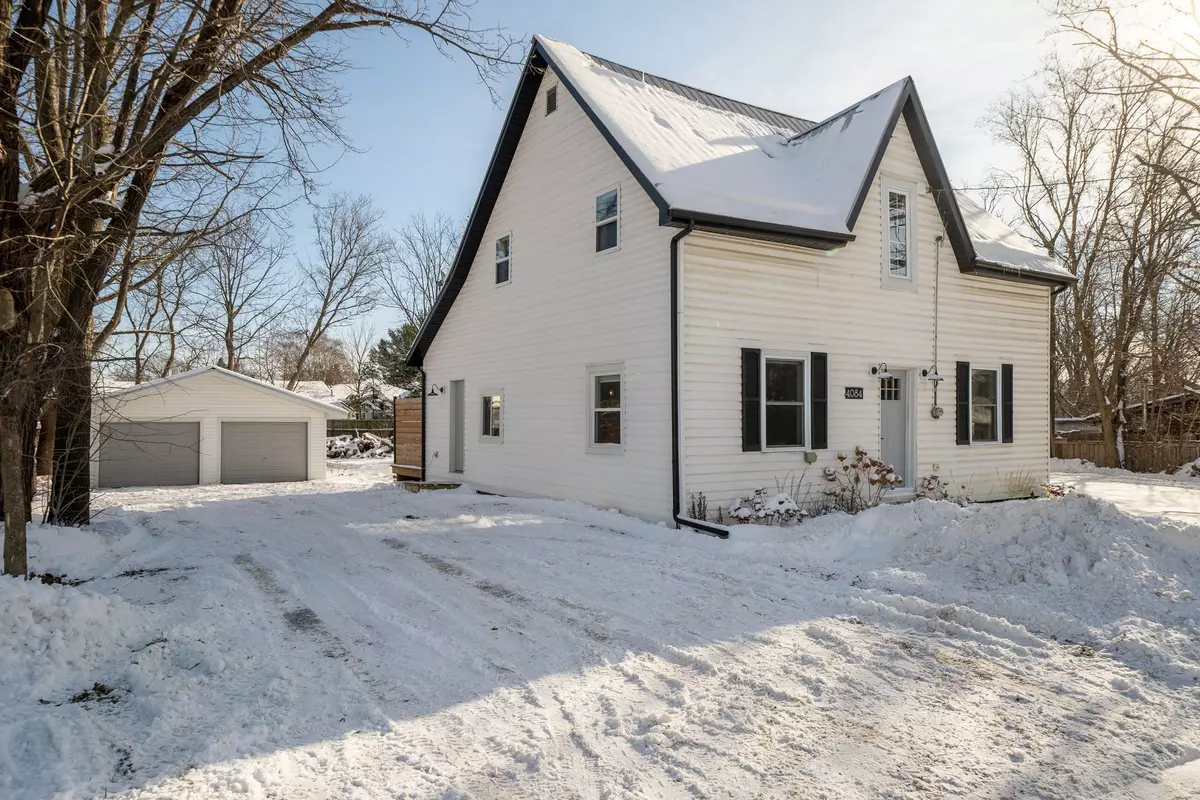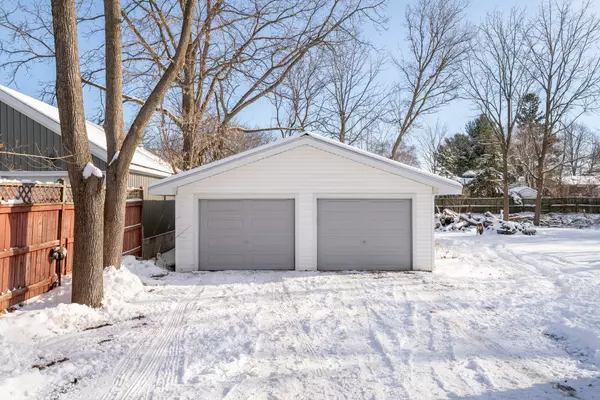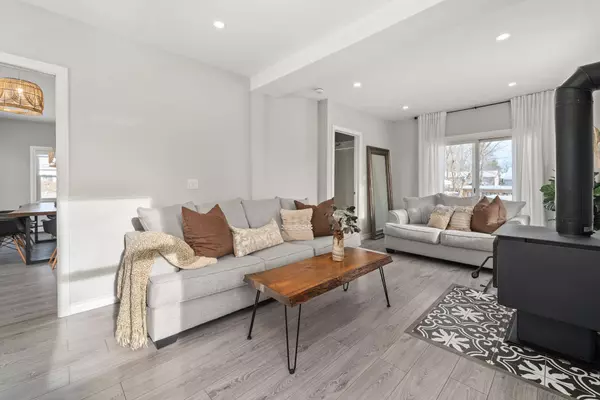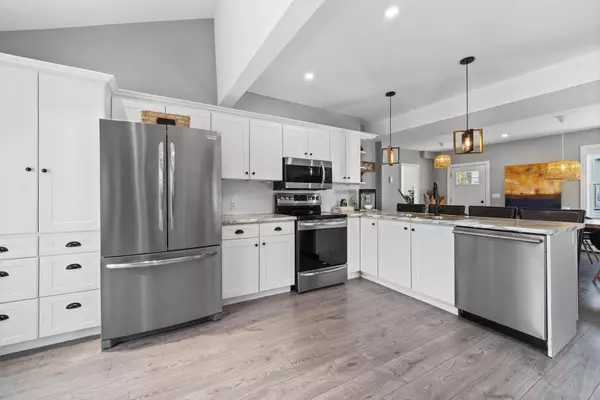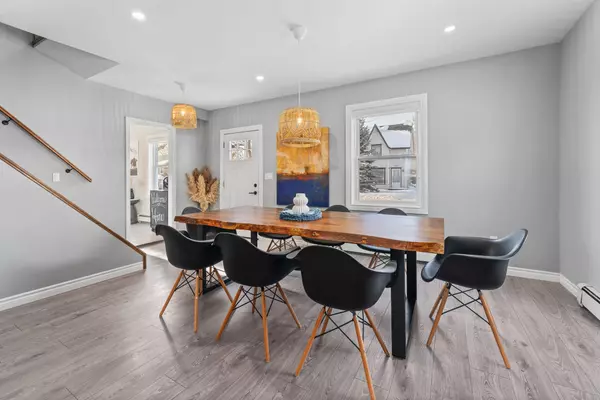4084 Perth RD South Frontenac, ON K0H 1X0
3 Beds
2 Baths
UPDATED:
12/31/2024 05:06 PM
Key Details
Property Type Single Family Home
Sub Type Detached
Listing Status Active
Purchase Type For Sale
Approx. Sqft 1500-2000
MLS Listing ID X11902813
Style 1 1/2 Storey
Bedrooms 3
Annual Tax Amount $1,988
Tax Year 2024
Property Description
Location
Province ON
County Frontenac
Community Frontenac South
Area Frontenac
Region Frontenac South
City Region Frontenac South
Rooms
Family Room No
Basement Partial Basement, Walk-Up
Kitchen 1
Interior
Interior Features Storage
Cooling Window Unit(s)
Fireplaces Type Wood Stove
Fireplace Yes
Heat Source Propane
Exterior
Exterior Feature Hot Tub, Deck, Privacy
Parking Features Private Double
Garage Spaces 6.0
Pool None
View Garden
Roof Type Metal
Lot Depth 165.0
Total Parking Spaces 8
Building
Unit Features Golf,Park,Place Of Worship,School,School Bus Route
Foundation Stone
Others
Security Features Smoke Detector

