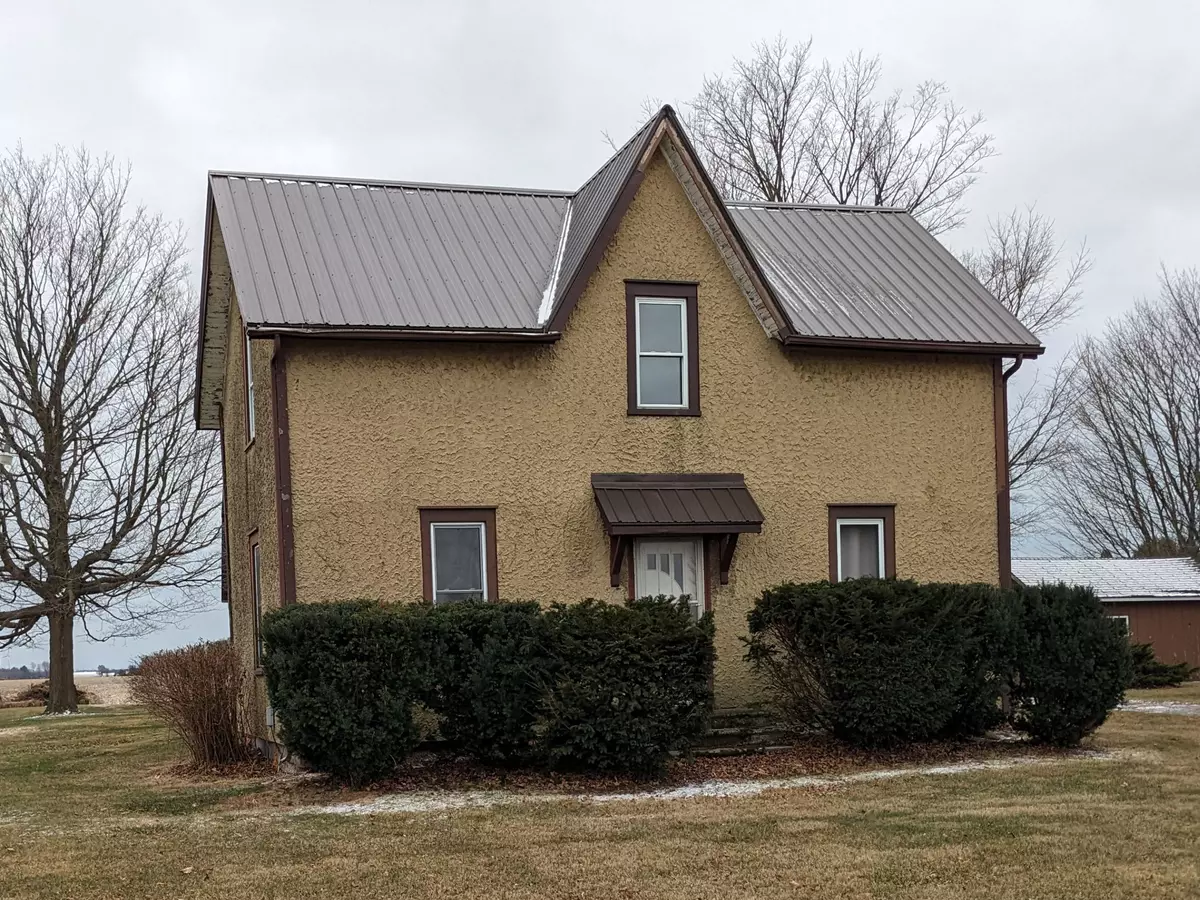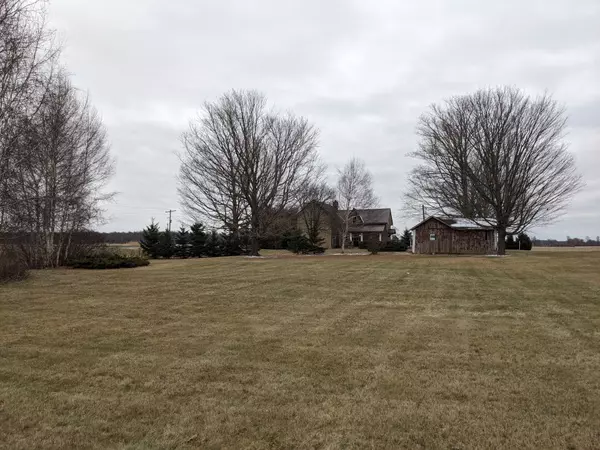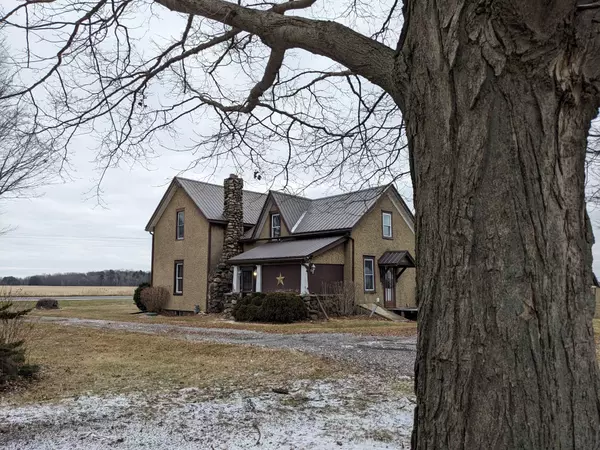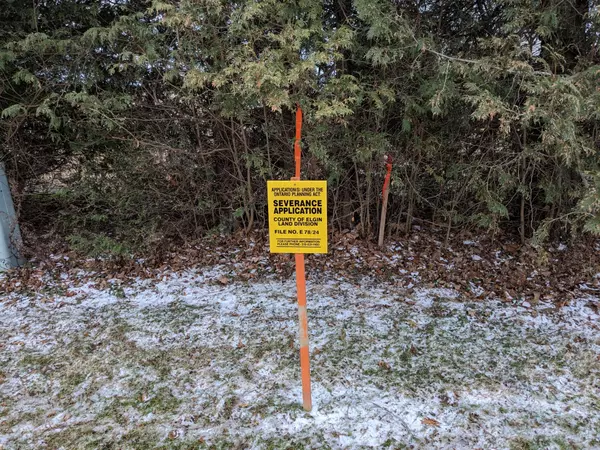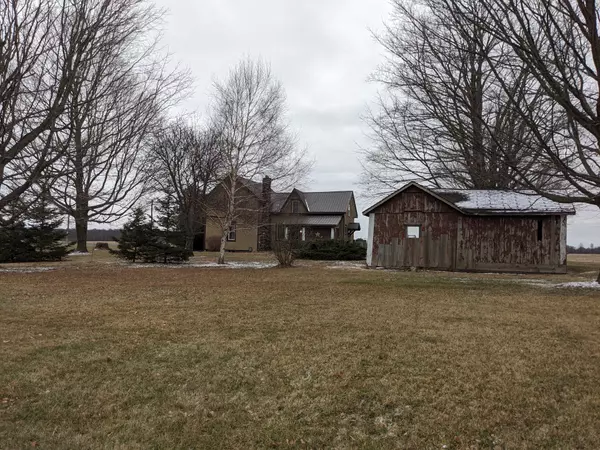52681 Calton Line Malahide, ON N5H 2R5
5 Beds
1 Bath
0.5 Acres Lot
UPDATED:
01/03/2025 07:36 PM
Key Details
Property Type Single Family Home
Sub Type Detached
Listing Status Active
Purchase Type For Sale
Approx. Sqft 1100-1500
MLS Listing ID X11902756
Style 1 1/2 Storey
Bedrooms 5
Tax Year 2024
Lot Size 0.500 Acres
Property Description
Location
Province ON
County Elgin
Community Rural Malahide
Area Elgin
Region Rural Malahide
City Region Rural Malahide
Rooms
Family Room No
Basement Full
Kitchen 1
Interior
Interior Features Water Heater Owned, Water Treatment
Cooling None
Fireplaces Type Other
Fireplace No
Heat Source Gas
Exterior
Exterior Feature Porch
Parking Features RV/Truck, Circular Drive
Garage Spaces 20.0
Pool None
Waterfront Description None
View Clear
Roof Type Metal
Topography Flat,Level,Open Space
Lot Depth 165.97
Total Parking Spaces 20
Building
Unit Features Level,School Bus Route
Foundation Block, Unknown
Others
Security Features None

