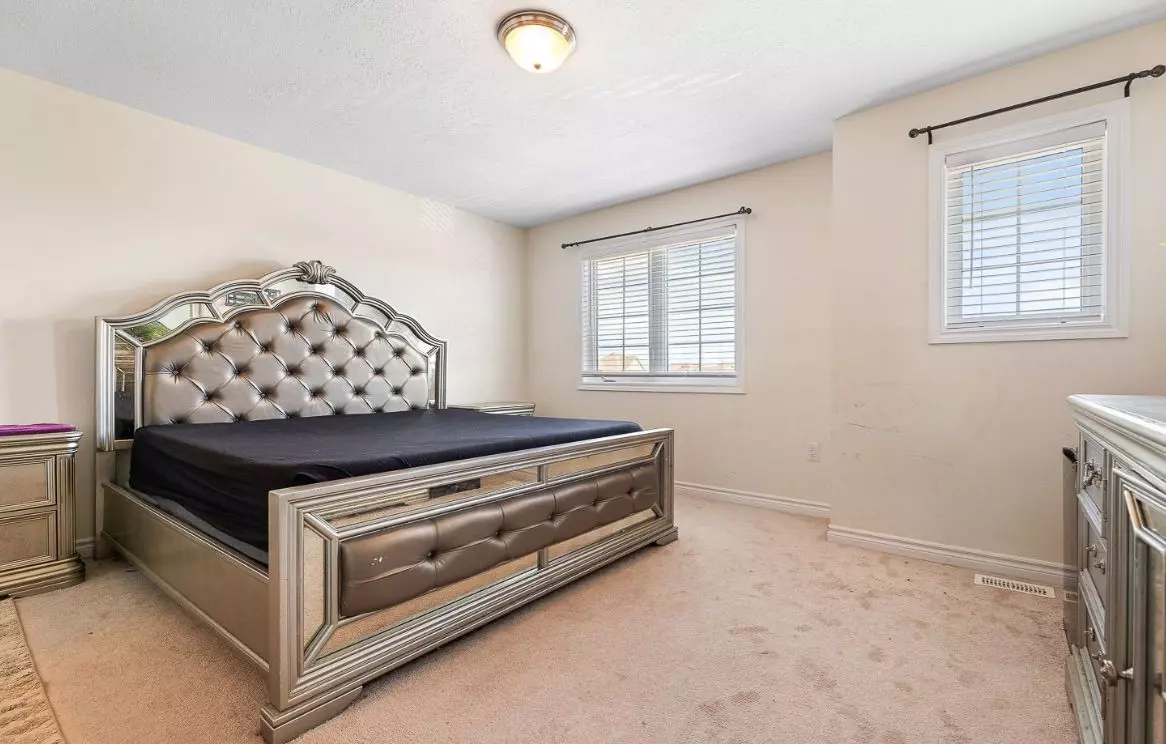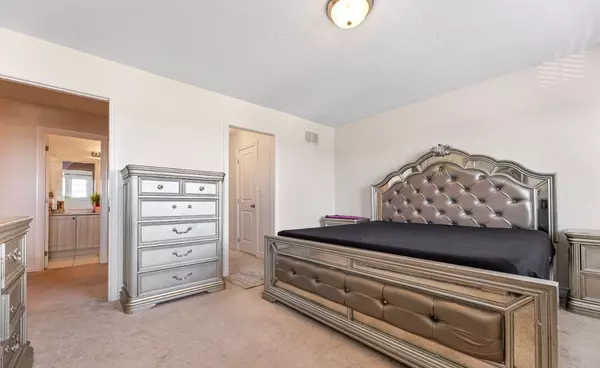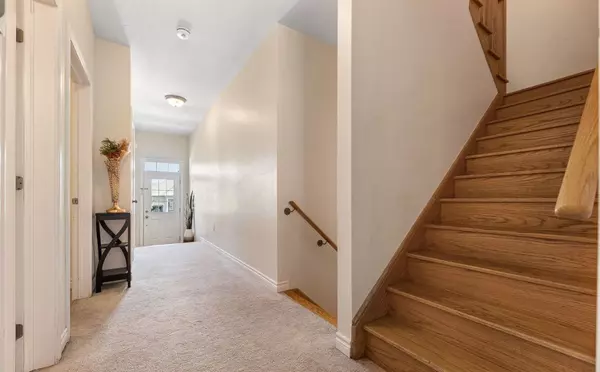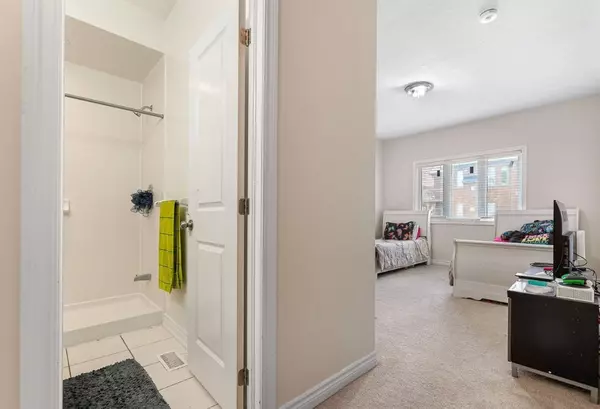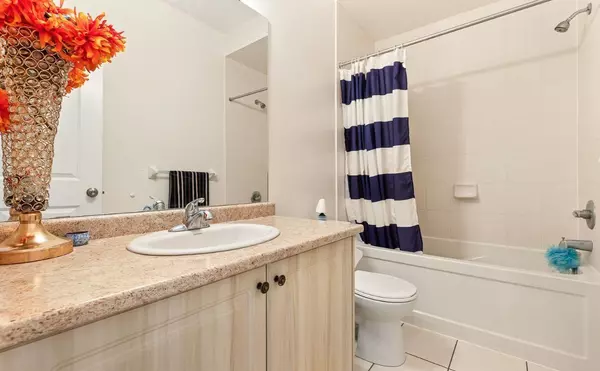REQUEST A TOUR If you would like to see this home without being there in person, select the "Virtual Tour" option and your agent will contact you to discuss available opportunities.
In-PersonVirtual Tour
$ 630,000
Est. payment /mo
New
177 Isabella DR Orillia, ON L3V 6H2
3 Beds
3 Baths
UPDATED:
01/03/2025 09:31 PM
Key Details
Property Type Townhouse
Sub Type Att/Row/Townhouse
Listing Status Active
Purchase Type For Sale
Approx. Sqft 1500-2000
MLS Listing ID S11902482
Style 2-Storey
Bedrooms 3
Annual Tax Amount $4,672
Tax Year 2024
Property Description
Your Dream Home in West Ridge, Orillia: The Perfect Blend of Comfort and Convenience Nestled in the heart of the highly sought-after West Ridge neighborhood in Orillia, this beautiful 4-year-old, 2-storey townhouse is the epitome of modern living. Offering an inviting blend of comfort, style, and functionality, this home is perfect for families, professionals, and investors alike. With its spacious layout, high-end finishes, and unbeatable location, it's a property you won't want to miss. Step through the front door, and you'll immediately notice the bright and welcoming atmosphere. The open-concept layout seamlessly connects the main living spaces, creating an environment that's both cozy and practical. The heart of this home is the kitchen, featuring sleek granite countertops, stainless steel appliances, and plenty of room to entertain or prepare family meals. Adjacent is a comfortable living area and a dining space bathed in natural light. Upstairs, you'll find three generously sized bedrooms. The primary suite is a private retreat with ample closet space and an en-suite bathroom. The additional bedrooms are versatile, ideal for children, guests, or a home office. Each bathroom is thoughtfully designed with modern fixtures to ensure comfort and style. One of the standouts features of this property is its deep lot one of the largest on the street. The expansive backyard offers endless possibilities, from outdoor gatherings to creating your dream garden. Additionally, the unfinished basement provides a blank canvas for customization, whether you envision a home theater, gym, or extra living space. Located minutes from Lakehead University, Highway 400, and numerous amenities like Costco, Galaxy Cinemas, LCBO, and Starbucks, this home offers unparalleled convenience. For outdoor enthusiasts, nearby hiking trails and serene beaches provide the perfect escape. Whether you're looking for a family home or an investment property, this townhouse delivers in every way.
Location
Province ON
County Simcoe
Community Orillia
Area Simcoe
Region Orillia
City Region Orillia
Rooms
Family Room Yes
Basement Unfinished
Kitchen 1
Interior
Interior Features In-Law Suite, On Demand Water Heater
Cooling Central Air
Fireplace Yes
Heat Source Gas
Exterior
Parking Features Private
Garage Spaces 2.0
Pool None
Waterfront Description None
Roof Type Unknown
Lot Depth 113.12
Total Parking Spaces 3
Building
Unit Features Park,Public Transit,School
Foundation Unknown
Listed by SAVE MAX GLOBAL REALTY

