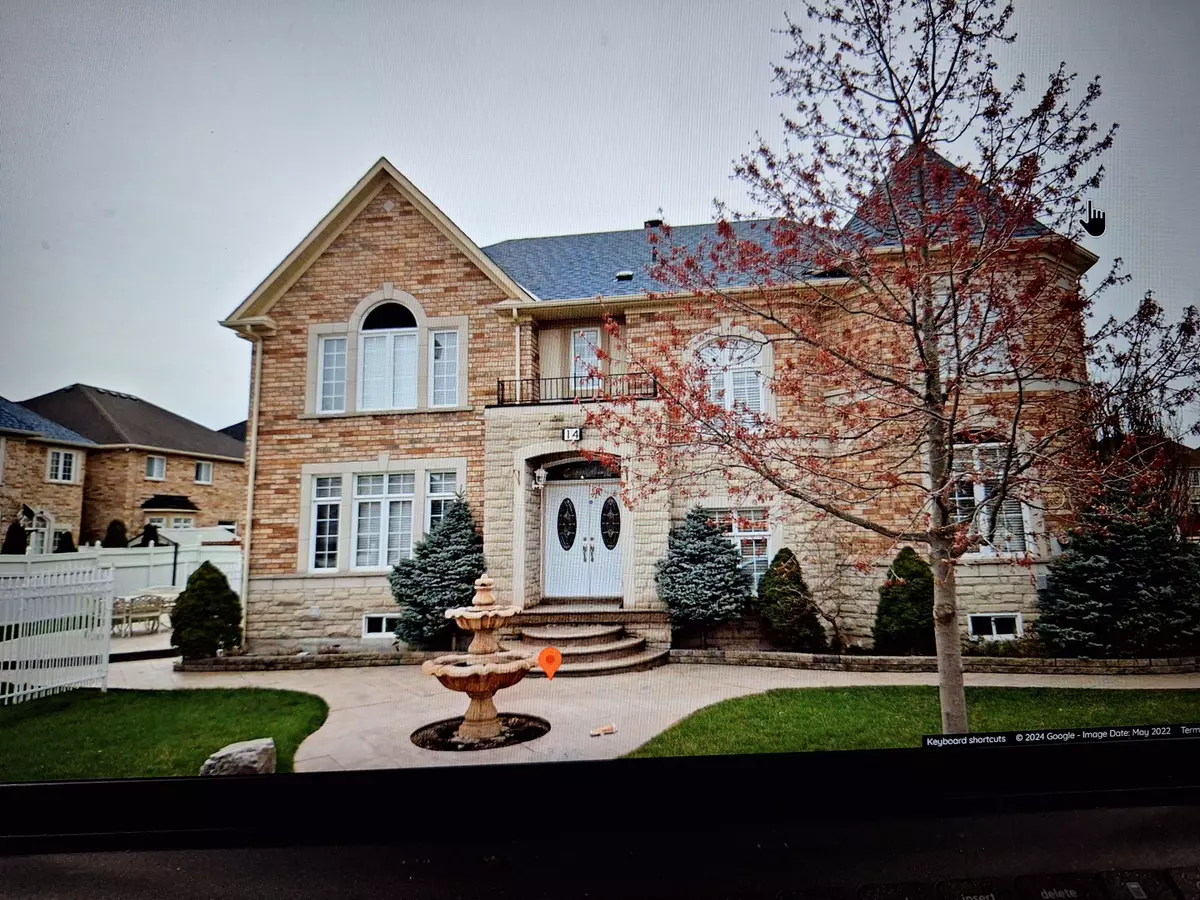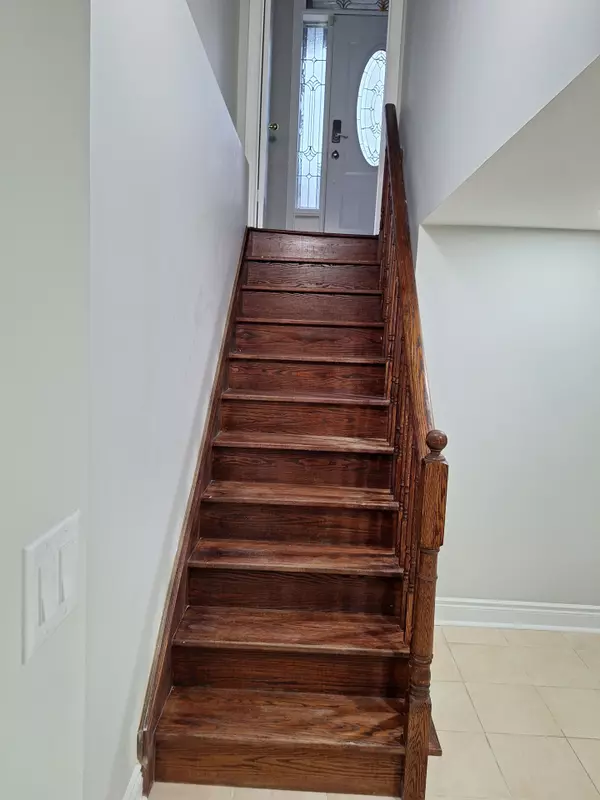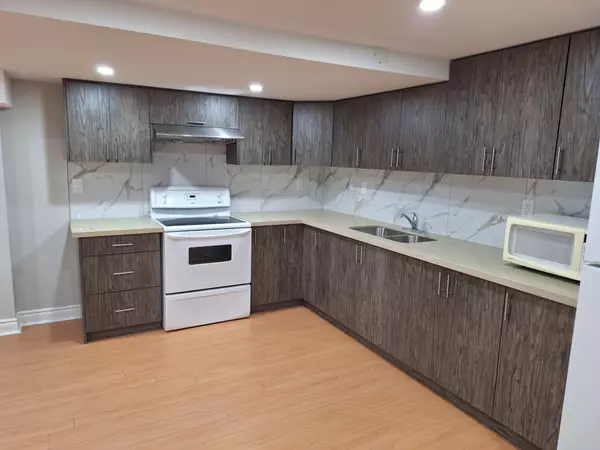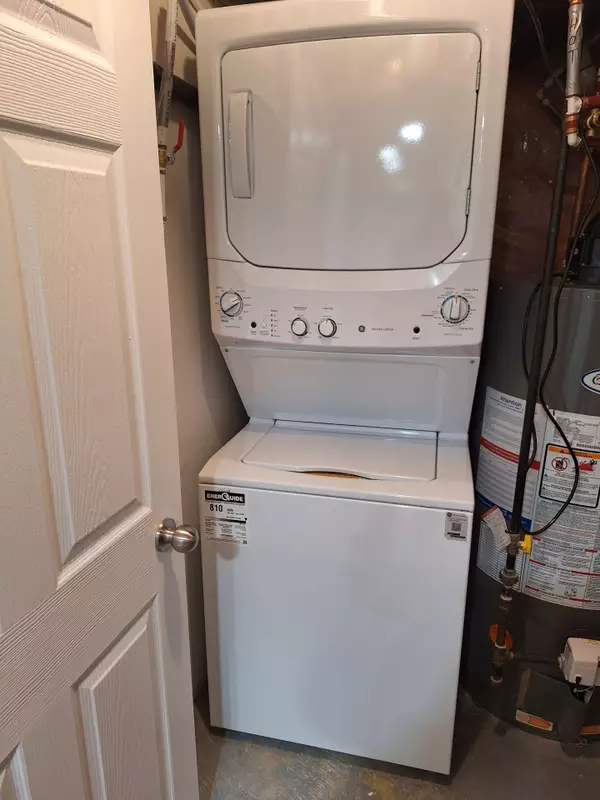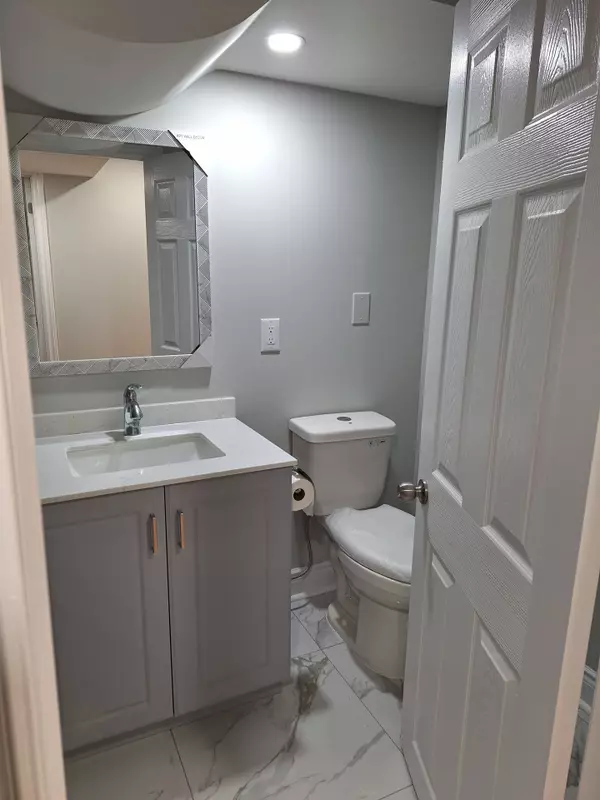REQUEST A TOUR If you would like to see this home without being there in person, select the "Virtual Tour" option and your agent will contact you to discuss available opportunities.
In-PersonVirtual Tour
$ 2,200
Est. payment /mo
New
14 Freshspring DR Brampton, ON L6R 3H6
2 Beds
1 Bath
UPDATED:
01/02/2025 02:28 PM
Key Details
Property Type Single Family Home
Sub Type Detached
Listing Status Active
Purchase Type For Lease
Approx. Sqft 3000-3500
MLS Listing ID W11902460
Style 3-Storey
Bedrooms 2
Property Description
WELCOME TO THIS BRAND NEW LEGAL BASEMENT OF 2 BEDROOMS AND 1 WASHROOM IN A DETACHED FAMILY HOME IN BRAMPTON. SEPARATE ENTRANCE , THIS UNITS COMES WITH OPEN CONCEPT, FLOOR PLAN , NO CARPET, LAMINATE FLOOR, BIG WINDOWS, LOTS OF DAY LIGHT IN THE FAMILY ROOM , AND HUGE WALK IN CLOSET IN ONE BEDROOM, ENSUITE LAUNDRY, 1 PARKING SPOT IN DRIVEWAY, SUITABLE FOR SMALL FAMILY.
Location
Province ON
County Peel
Community Sandringham-Wellington
Area Peel
Region Sandringham-Wellington
City Region Sandringham-Wellington
Rooms
Family Room Yes
Basement Finished, Separate Entrance
Kitchen 1
Interior
Interior Features Other
Cooling Central Air
Fireplace No
Heat Source Gas
Exterior
Parking Features Available
Garage Spaces 1.0
Pool None
Roof Type Other
Total Parking Spaces 1
Building
Unit Features Hospital,Library,Fenced Yard
Foundation Other
Listed by RE/MAX MILLENNIUM REAL ESTATE

