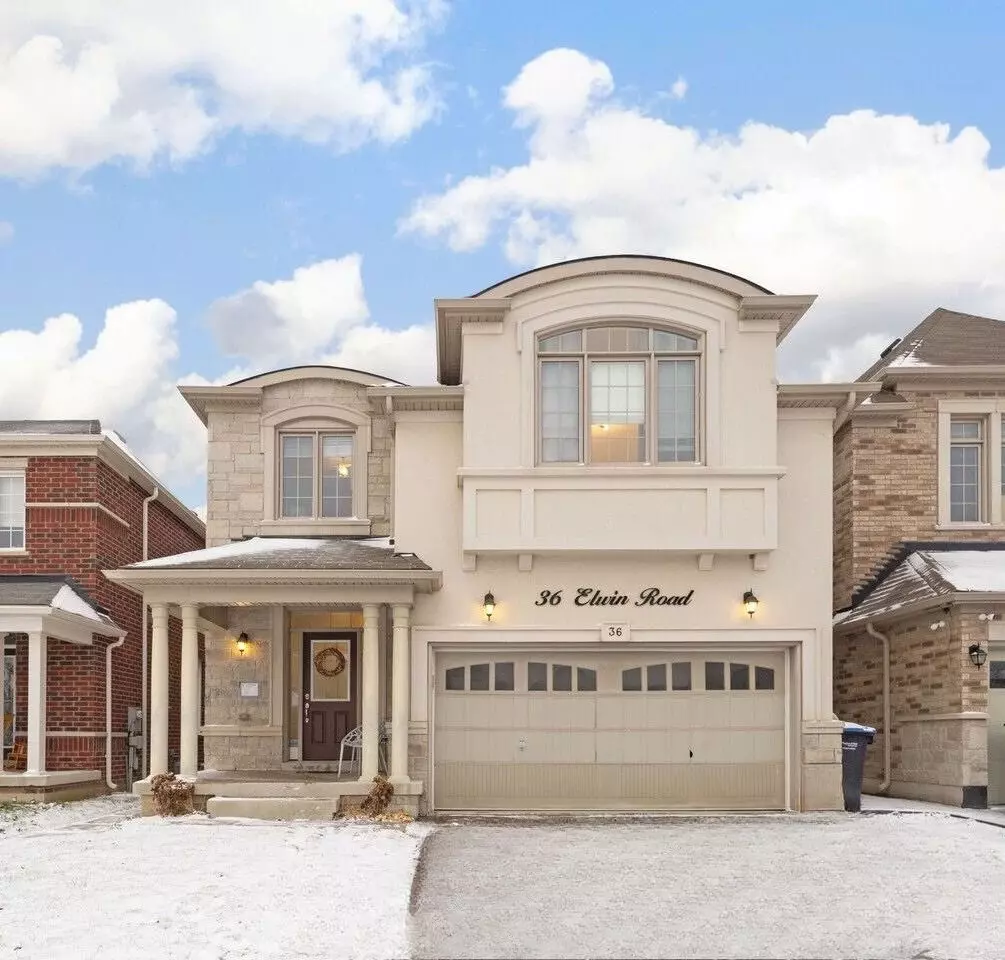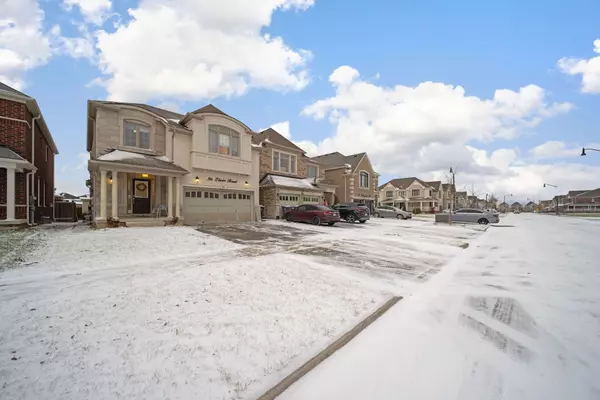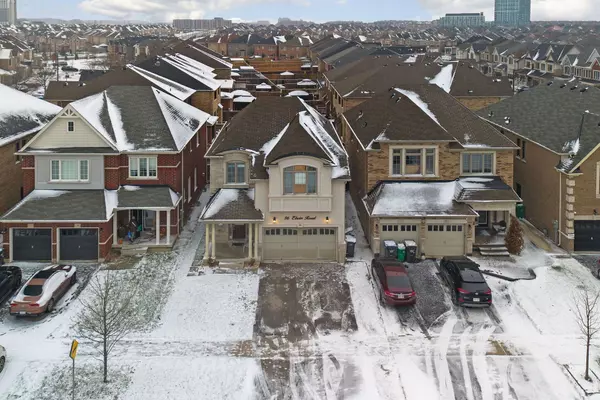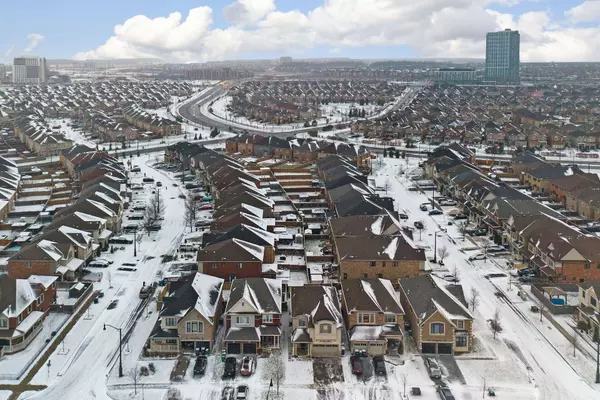REQUEST A TOUR If you would like to see this home without being there in person, select the "Virtual Tour" option and your agent will contact you to discuss available opportunities.
In-PersonVirtual Tour
$ 1,290,000
Est. payment /mo
New
36 Elwin RD Brampton, ON L6X 0E4
4 Beds
3 Baths
UPDATED:
12/29/2024 07:44 PM
Key Details
Property Type Single Family Home
Sub Type Detached
Listing Status Active
Purchase Type For Sale
MLS Listing ID W11902133
Style 2-Storey
Bedrooms 4
Annual Tax Amount $7,018
Tax Year 2024
Property Description
Step into this immaculate, spacious 4-bedroom home, perfectly located in the desirable Credit Valley community. Every room is filled with natural light, the home features a primary bedroom with awalk-in closet and a luxurious 4-piece ensuite. The upgraded outdoor space is ideal for year-round enjoyment. Conveniently situated within walking distance to top-rated primary and secondary schools,parks, the GO Station, public transit, shopping, and more.This property is equipped with an approved dual dwelling permit and architectural plans. With oversized windows and framing already completed, along with a builders side entrance, the home is fully prepared for a legal 2-bedroom basement suite, offering significant potential for rental income or additional living space.
Location
Province ON
County Peel
Community Credit Valley
Area Peel
Region Credit Valley
City Region Credit Valley
Rooms
Family Room Yes
Basement Partial Basement, Separate Entrance
Kitchen 1
Interior
Interior Features Other
Cooling Central Air
Fireplace Yes
Heat Source Gas
Exterior
Parking Features Available
Garage Spaces 2.0
Pool None
Roof Type Asphalt Shingle
Lot Depth 109.0
Total Parking Spaces 4
Building
Unit Features Park,School,School Bus Route
Foundation Concrete
Listed by RE/MAX MILLENNIUM REAL ESTATE





