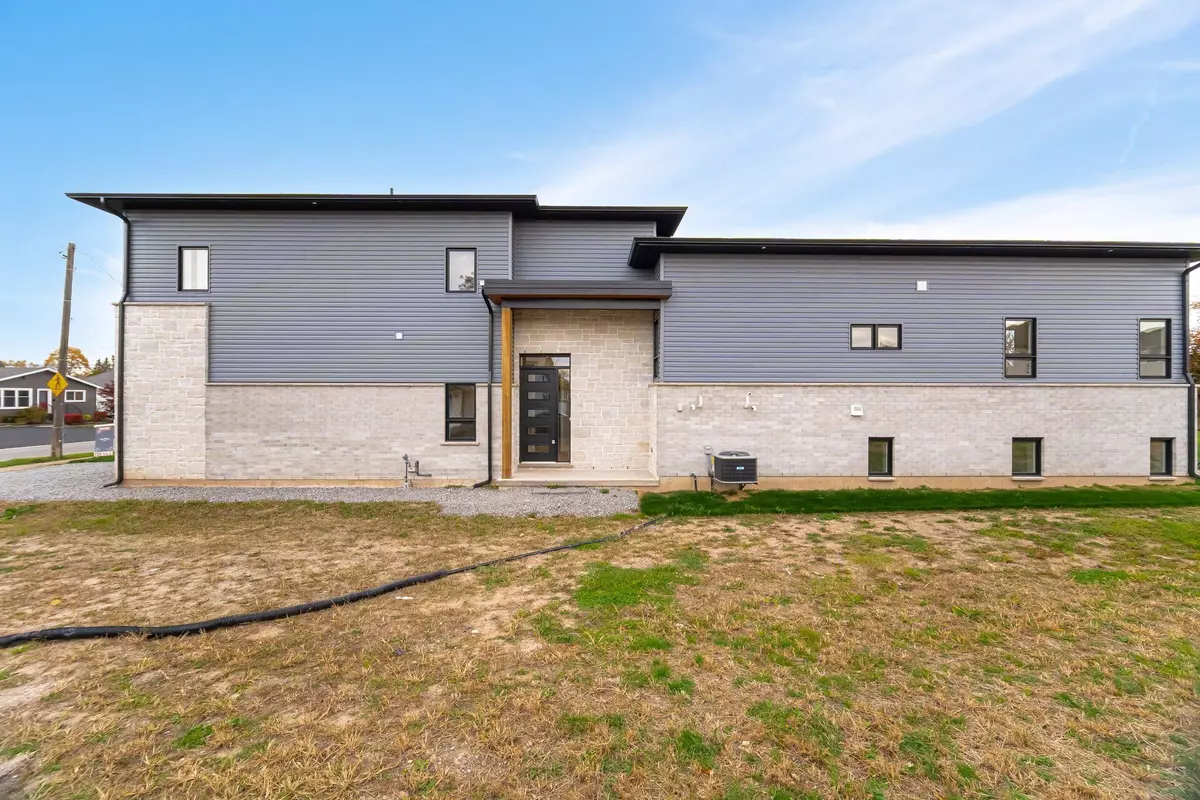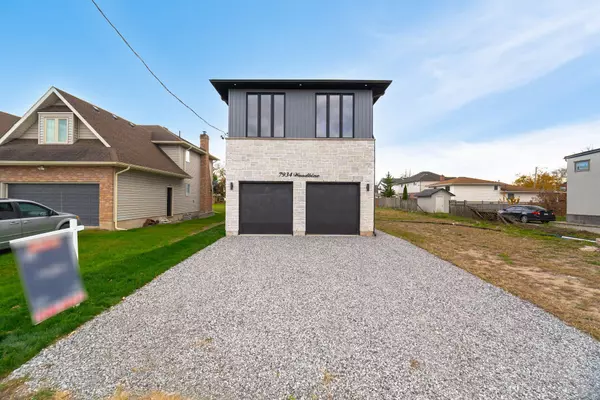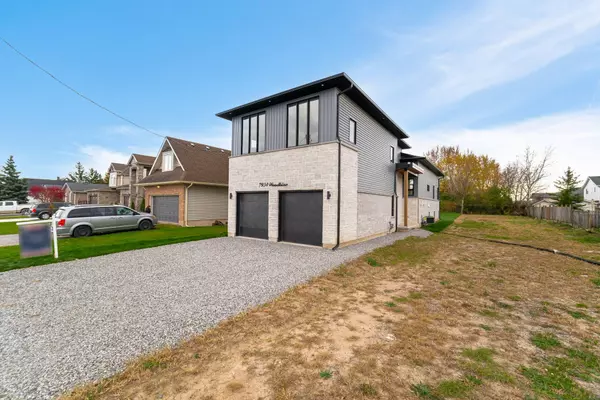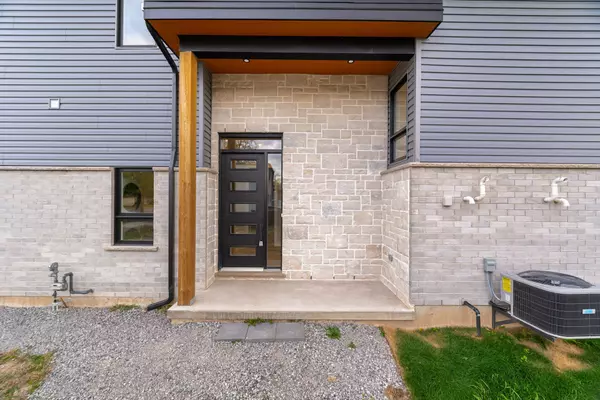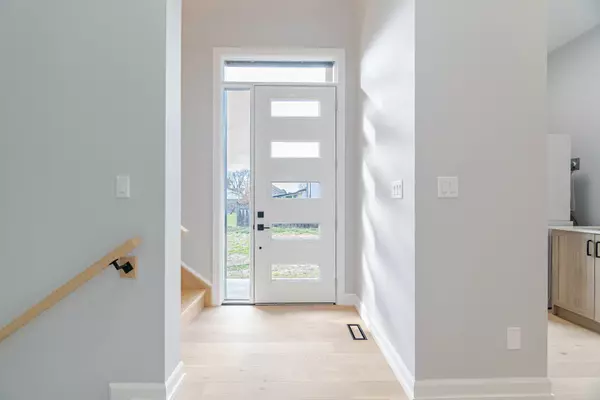7934 Woodbine ST Niagara Falls, ON L2H 1C6
4 Beds
4 Baths
UPDATED:
12/29/2024 05:54 PM
Key Details
Property Type Single Family Home
Sub Type Detached
Listing Status Active
Purchase Type For Sale
Approx. Sqft 2000-2500
MLS Listing ID X11902092
Style 2-Storey
Bedrooms 4
Annual Tax Amount $1,600
Tax Year 2023
Property Description
Location
Province ON
County Niagara
Community 213 - Ascot
Area Niagara
Region 213 - Ascot
City Region 213 - Ascot
Rooms
Family Room Yes
Basement Apartment, Separate Entrance
Kitchen 2
Separate Den/Office 2
Interior
Interior Features ERV/HRV, Air Exchanger, Carpet Free, Primary Bedroom - Main Floor, Sump Pump, In-Law Suite, Water Heater, Central Vacuum
Cooling Central Air
Fireplace Yes
Heat Source Gas
Exterior
Parking Features Private Double
Garage Spaces 2.0
Pool None
Roof Type Asphalt Shingle
Lot Depth 210.0
Total Parking Spaces 4
Building
Foundation Poured Concrete

