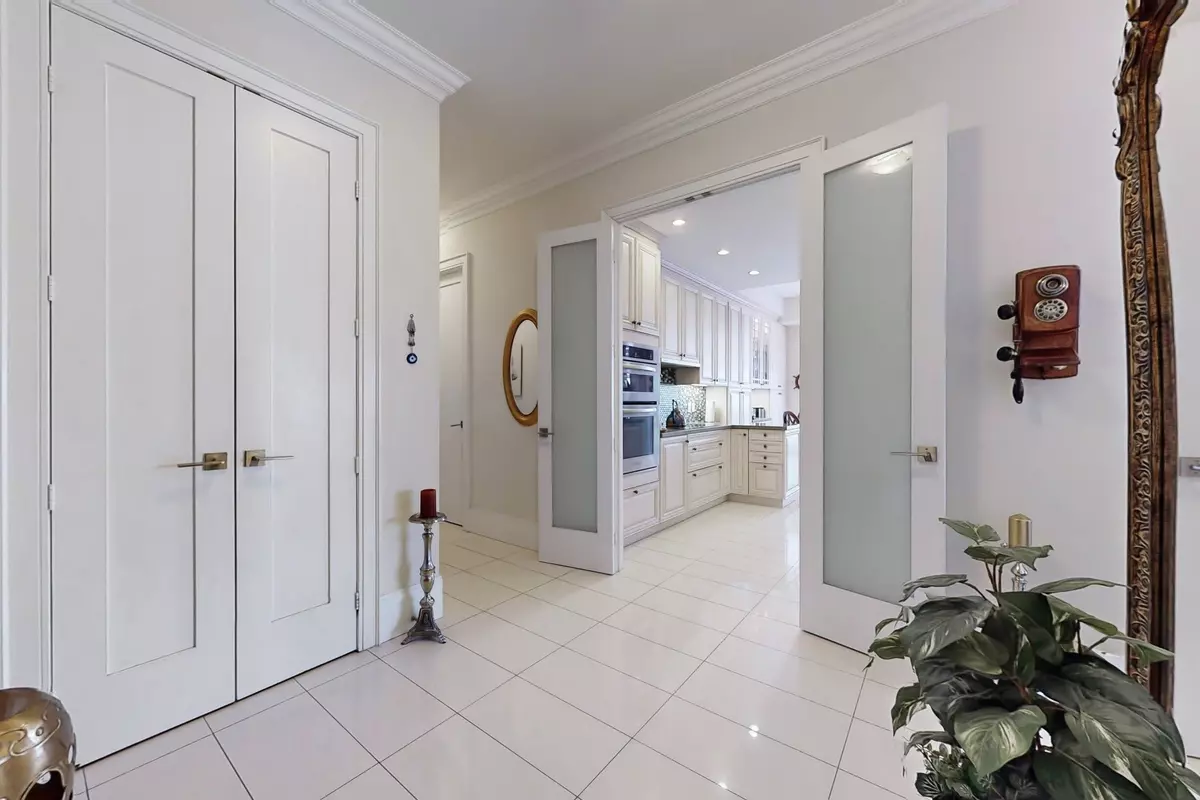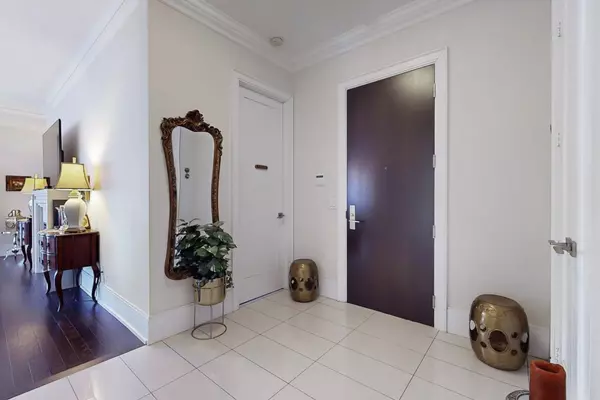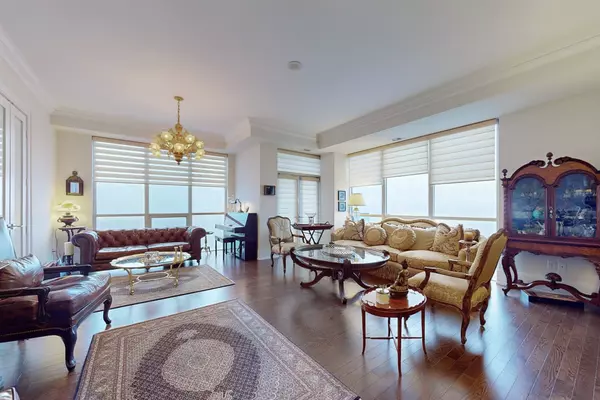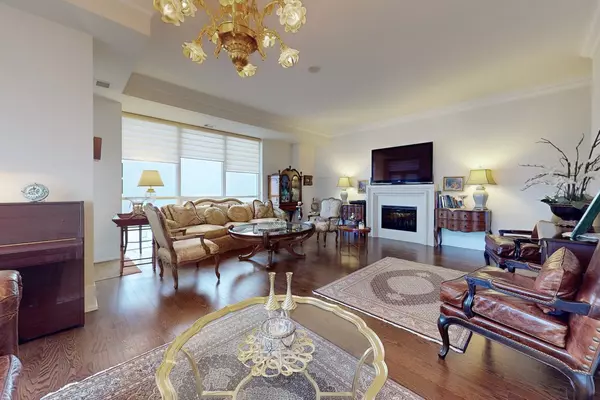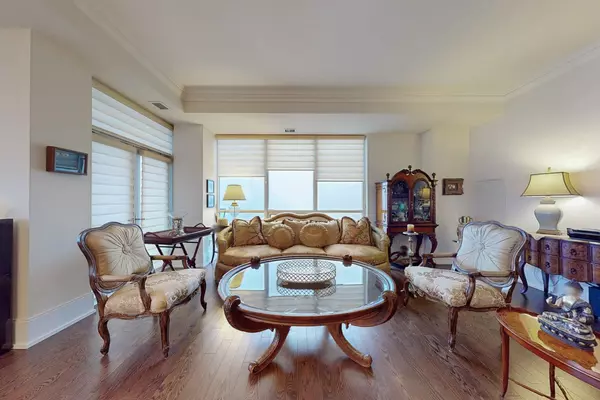REQUEST A TOUR If you would like to see this home without being there in person, select the "Virtual Tour" option and your agent will contact you to discuss available opportunities.
In-PersonVirtual Tour
$ 1,799,000
Est. payment /mo
New
70 Roehampton AVE #2620 Toronto C10, ON M4P 1R2
2 Beds
3 Baths
UPDATED:
12/28/2024 09:08 PM
Key Details
Property Type Condo
Sub Type Condo Apartment
Listing Status Active
Purchase Type For Sale
Approx. Sqft 1800-1999
MLS Listing ID C11901924
Style Apartment
Bedrooms 2
HOA Fees $1,317
Annual Tax Amount $8,361
Tax Year 2023
Property Description
Elegant Living In A Highly Sought After Neighbourhood At The Republic by *Tridel *in heart of midtown Toronto just minutes from Yonge & Eglinton centre. Rarely offered corner unit with breathtaking unobstructed west & North views & 10' smoothceilings throughout. Stunning 2+1 Bdrm features 2 Ensuites (5pc in master Bdrm & 3 pc in second Bdrm) , A large Den w/window & Powder Rm that can be used as Third Bdrm. This suite presents1950 Sqft of gorgeous interior living space and 2 outdoor spaces . Highceilings & floor to Ceiling windows offering plenty of natural light. Separate Chefs upgraded Kitchen w/oversize centre island ,Breakfastarea & high end appliances.Inviting entrance/Foyer ,Tasteful finishes throughout, Electric fireplace and beautiful living room perfectlyappointed for entertainment. Master bedroom has two ample walk-in closets.unit comes with 2 premium parking spots right by Elevator& an oversized locker on same level as parking. oversized laundry rm with sink. This home is perfect for down sizers or a growingfamily and is equipped with ERV(Energy Recovery Ventilation) and Alarm system.Building Includes Spa-Like Amenities, Billiard Rm,Theatre Rm, Sauna, Exercise Rm & Party Rm.Superb Location just steps to Recreation centre & Public Transit (Yonge & Eglintonsubway station) ,surrounded by top-ranking schools, shops and restaurants. Schools list can be viewed in virtual tour link. Thisgorgeous, Bright and spacious Home can be yours.Potential for Some Furniture to be negotiated into purchase price.
Location
Province ON
County Toronto
Community Mount Pleasant West
Area Toronto
Region Mount Pleasant West
City Region Mount Pleasant West
Rooms
Family Room No
Basement None
Kitchen 1
Separate Den/Office 1
Interior
Interior Features None
Cooling Central Air
Fireplaces Type Electric
Fireplace Yes
Heat Source Gas
Exterior
Parking Features None
Total Parking Spaces 2
Building
Story 26
Unit Features Clear View,Library,Park,Public Transit,School
Locker Owned
Others
Security Features Security System
Pets Allowed Restricted
Listed by HOMELIFE/VISION REALTY INC.

