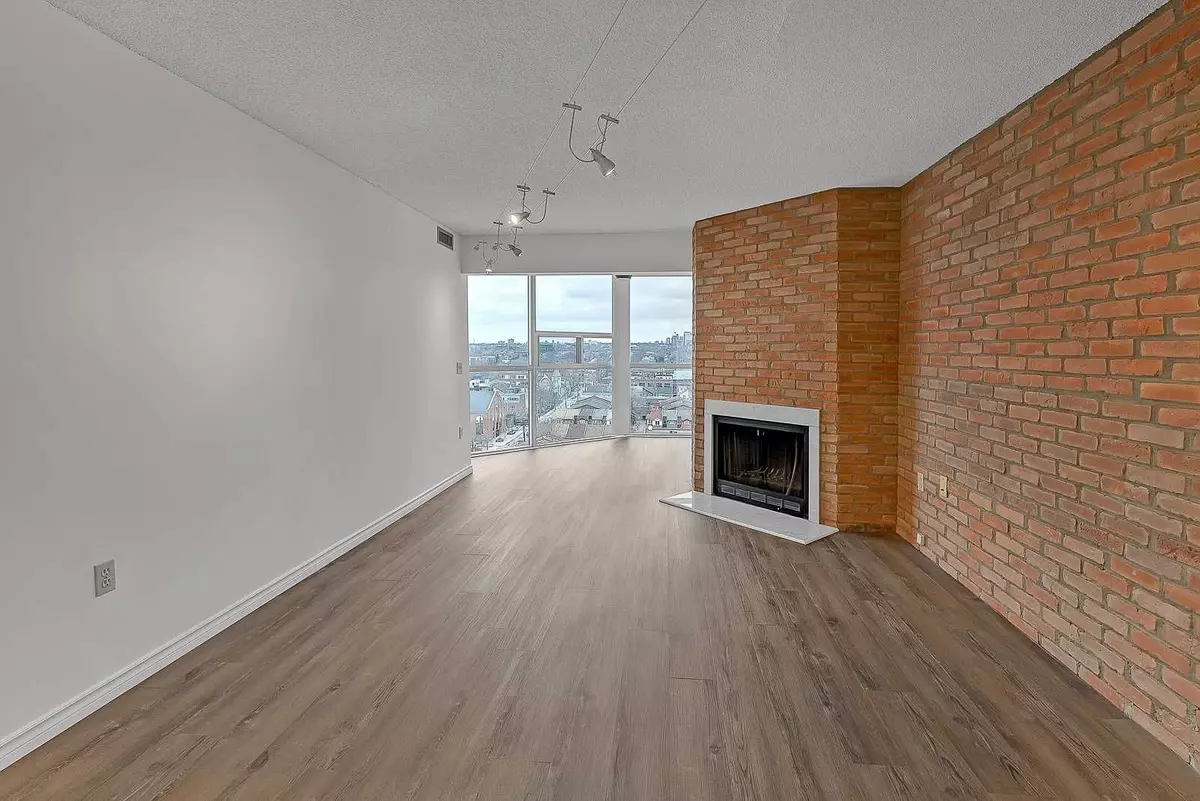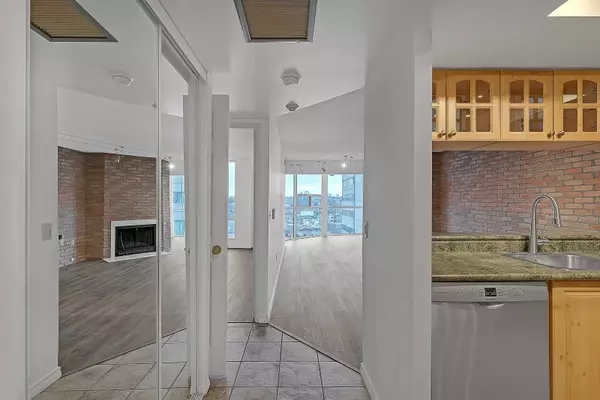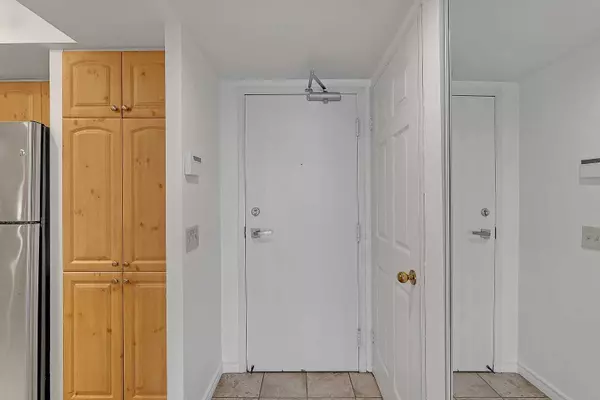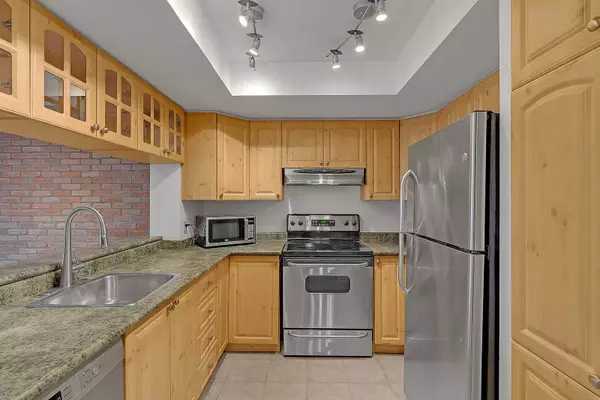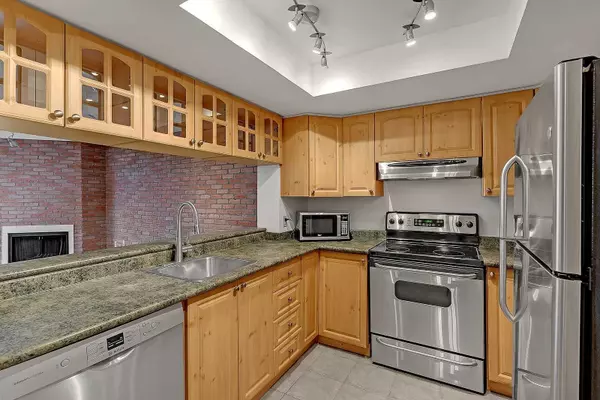REQUEST A TOUR If you would like to see this home without being there in person, select the "Virtual Tour" option and your agent will contact you to discuss available opportunities.
In-PersonVirtual Tour
$ 2,495
Est. payment /mo
New
725 King ST W #PH5 Toronto C01, ON M5V 2W9
1 Bed
1 Bath
UPDATED:
12/28/2024 04:34 AM
Key Details
Property Type Condo
Sub Type Condo Apartment
Listing Status Active
Purchase Type For Lease
Approx. Sqft 700-799
MLS Listing ID C11901674
Style Apartment
Bedrooms 1
Property Description
If You're Looking For Space, You're In The Right Place. This Expansive 1 Bed + Den Suite Features Floor-To-Ceiling Windows, Freshly-Laid Laminate, Brick Facade Feature Wall, Wood-Burning Fire Place, Modern Suspended Spotlight Lighting, & Numerous Upgrades! The Kitchen Has Stainless Steel Appliances, Breakfast Bar, Pass-Through, Pantry & Tons Of Cabinet Space. The Living/Dining Room Is L-E-N-G-T-H-Y & Boasts A Brick Facade Feature Wall, Wood-Burning Fire Place, Freshly-Laid Laminate, Modern Suspended Spotlight Lighting & Fits A Family-Sized Dining Table, Full-Sized Sectional & More. The Open Concept Solarium Has A Ceiling Fan & Is Extra Bright With Floor-To-Ceiling Windows - Making The Perfect Home Office Or Gym. The Primary Suite Features A Large Window, Ceiling Fan, Double Closet & 4-Piece Bathroom With Lots Of Built-Ins For Your Growing Skincare Collection. The Ensuite Storage Room & Same-Floor Laundry Room Are Extra Convenient. Additional Storage Locker Incl At No Additional Cost!
Location
Province ON
County Toronto
Community Niagara
Area Toronto
Region Niagara
City Region Niagara
Rooms
Family Room No
Basement None
Kitchen 1
Separate Den/Office 1
Interior
Interior Features None
Cooling Central Air
Fireplaces Type Wood
Fireplace Yes
Heat Source Gas
Exterior
Parking Features Underground
Garage Spaces 1.0
Total Parking Spaces 1
Building
Story 13
Unit Features Park,Public Transit
Locker Ensuite+Exclusive
Others
Pets Allowed Restricted
Listed by ROYAL LEPAGE SIGNATURE REALTY

