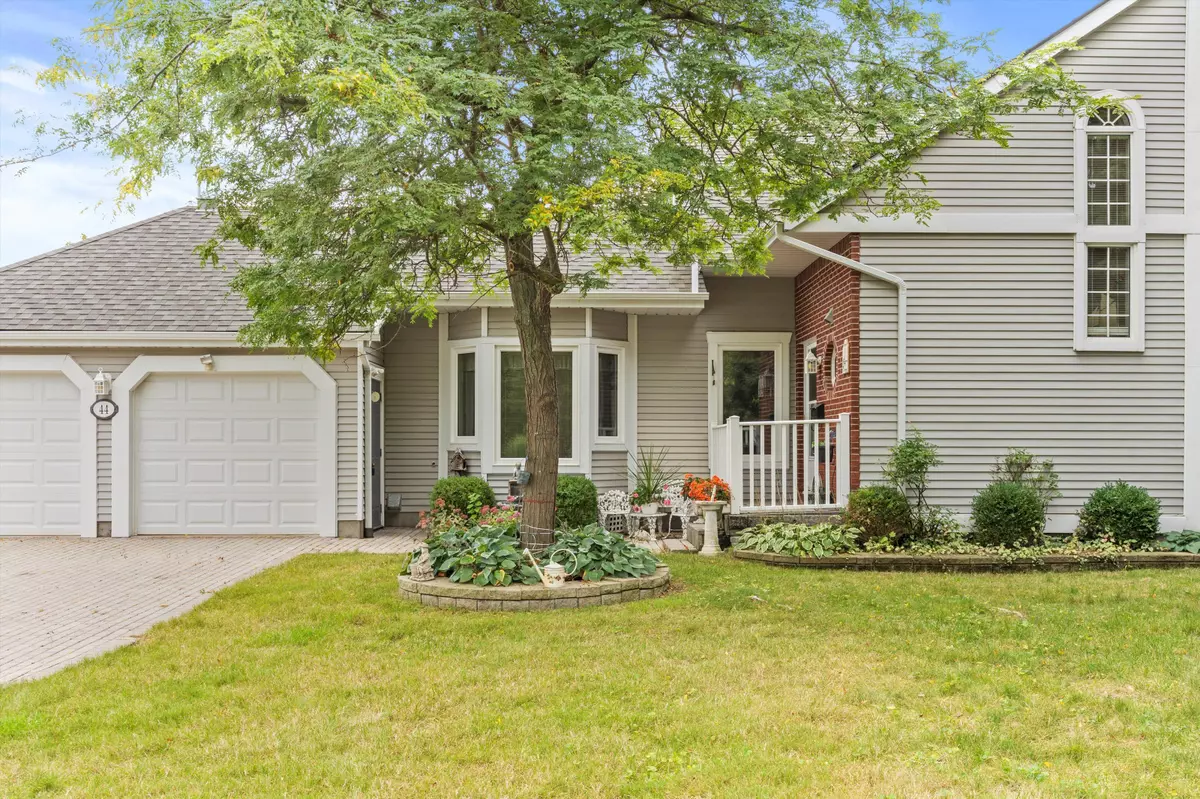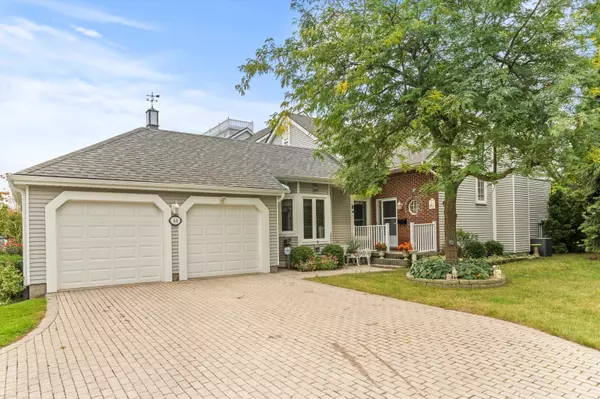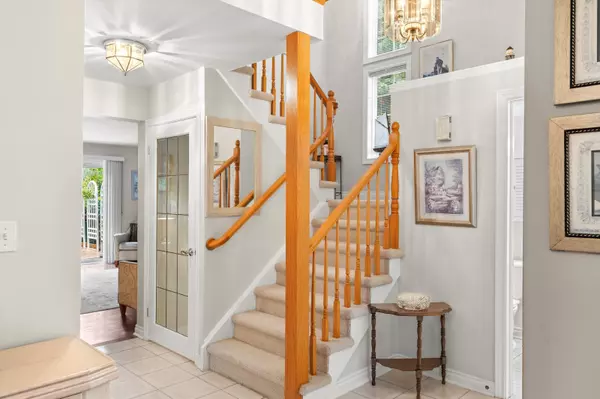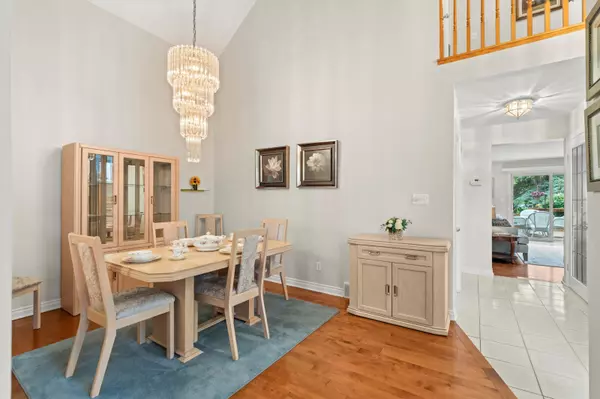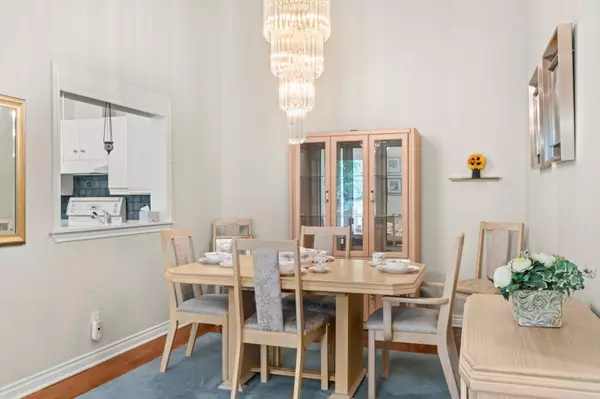15 Lakeside DR #44 St. Catharines, ON L2M 1P3
3 Beds
5 Baths
UPDATED:
12/27/2024 09:15 PM
Key Details
Property Type Condo
Sub Type Condo Townhouse
Listing Status Active Under Contract
Purchase Type For Sale
Approx. Sqft 1800-1999
MLS Listing ID X11901550
Style Other
Bedrooms 3
HOA Fees $760
Annual Tax Amount $6,460
Tax Year 2024
Property Description
Location
Province ON
County Niagara
Area Niagara
Rooms
Family Room Yes
Basement Full, Partially Finished
Kitchen 1
Interior
Interior Features Central Vacuum, Primary Bedroom - Main Floor
Cooling Central Air
Fireplaces Type Living Room, Natural Gas
Fireplace Yes
Heat Source Gas
Exterior
Exterior Feature Deck, Landscaped, Year Round Living
Parking Features Private
Garage Spaces 4.0
View Park/Greenbelt
Roof Type Asphalt Shingle
Topography Flat
Exposure North
Total Parking Spaces 6
Building
Story 1
Unit Features Beach,Lake/Pond,Marina,Park,Other
Foundation Poured Concrete
Locker None
Others
Pets Allowed Restricted

