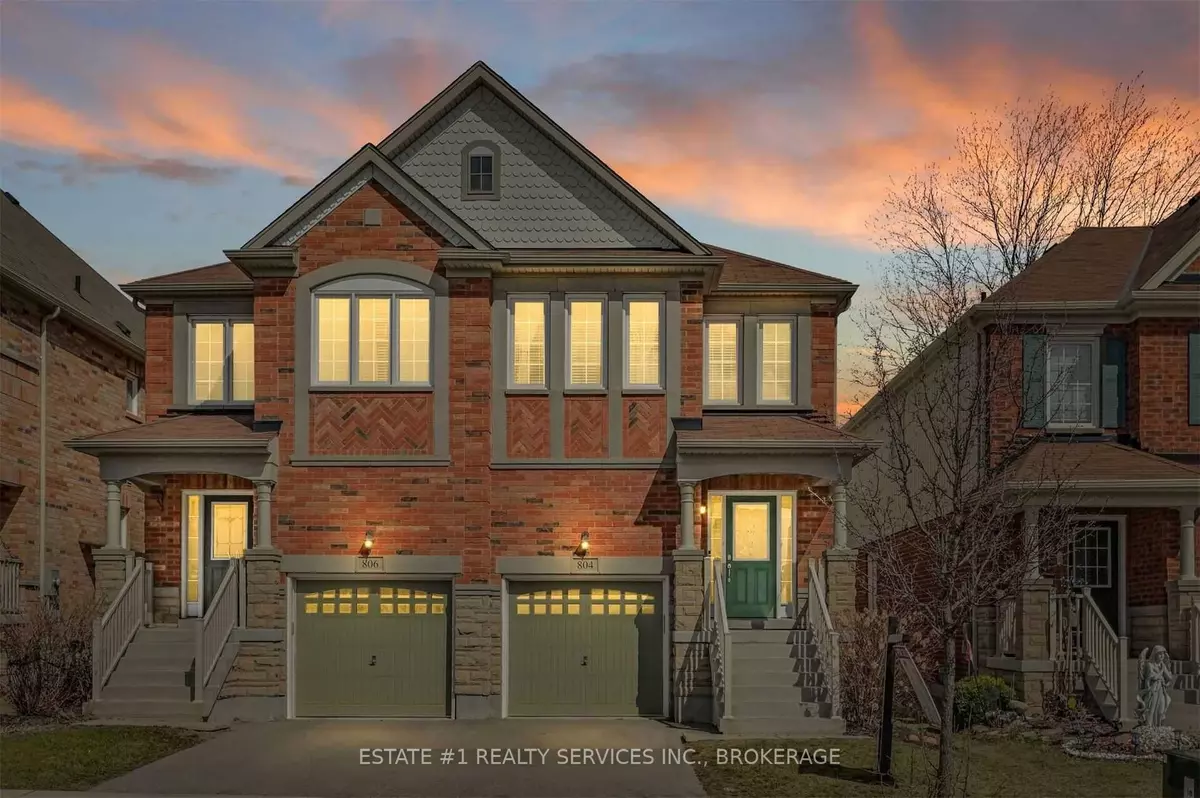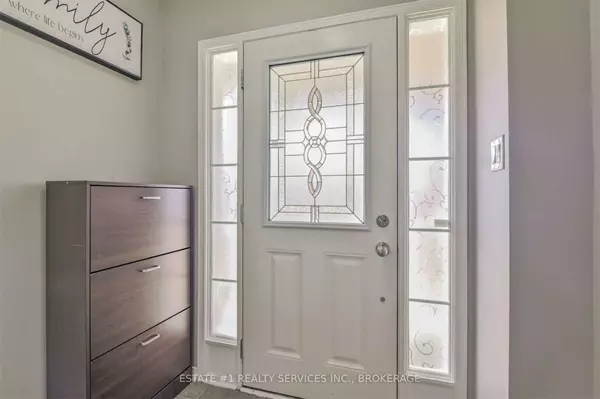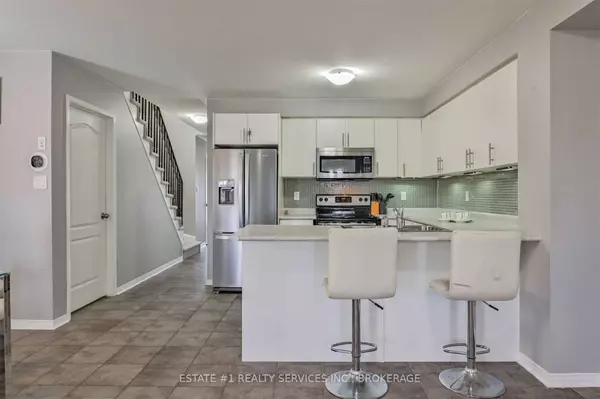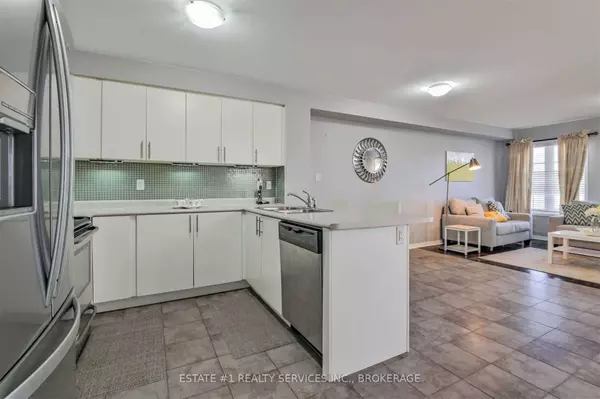REQUEST A TOUR If you would like to see this home without being there in person, select the "Virtual Tour" option and your agent will contact you to discuss available opportunities.
In-PersonVirtual Tour
$ 3,800
Est. payment /mo
New
804 Mccue DR Oshawa, ON L1K 0R1
3 Beds
4 Baths
UPDATED:
12/27/2024 08:14 PM
Key Details
Property Type Single Family Home
Sub Type Semi-Detached
Listing Status Active
Purchase Type For Lease
Approx. Sqft 1500-2000
MLS Listing ID E11901504
Style 2-Storey
Bedrooms 3
Property Description
Beautiful Semi-Detached With Finished Basement, Open Concept Eat-In Kitchen Living, Dining, Family Room, Walkout To Backyard. This 3+1 Bedrooms 4 Washrooms Home Is Comprised Of The Finest Finishes. Master Bedroom With His Her Closet & 4Pc Bathroom, Two Laundry, One On Main Floor One In The Basement, Upgraded Modern Kitchen With Extended Cabinets, Back-Splash. Walkable To Smart Centres - Walmart, Superstore, Tim Hortons McDonalds, 2 Mins Walk To Bus Stop, School Bus Stop, Park, Walkable to Top Rated High School And Many More.
Location
Province ON
County Durham
Community Taunton
Area Durham
Region Taunton
City Region Taunton
Rooms
Family Room No
Basement Finished, Separate Entrance
Kitchen 2
Separate Den/Office 1
Interior
Interior Features Water Heater, In-Law Suite, Accessory Apartment
Heating Yes
Cooling Central Air
Fireplace No
Heat Source Gas
Exterior
Parking Features Private
Garage Spaces 1.0
Pool None
Roof Type Asphalt Shingle
Lot Depth 109.5
Total Parking Spaces 2
Building
Unit Features Library,Park,Place Of Worship,Public Transit,Rec./Commun.Centre,School
Foundation Poured Concrete
Listed by RIGHT AT HOME REALTY





