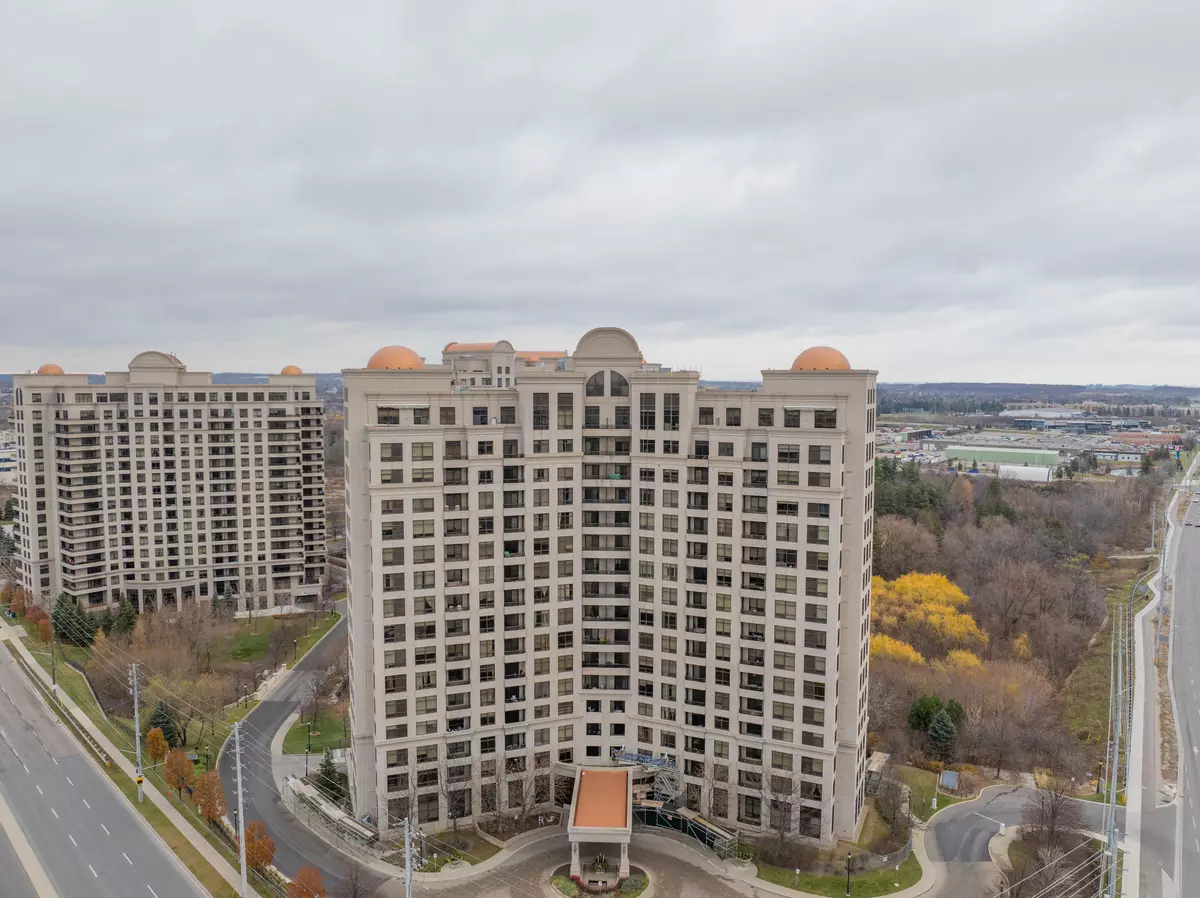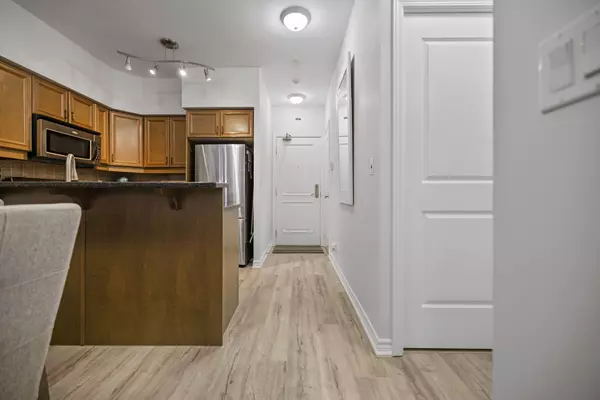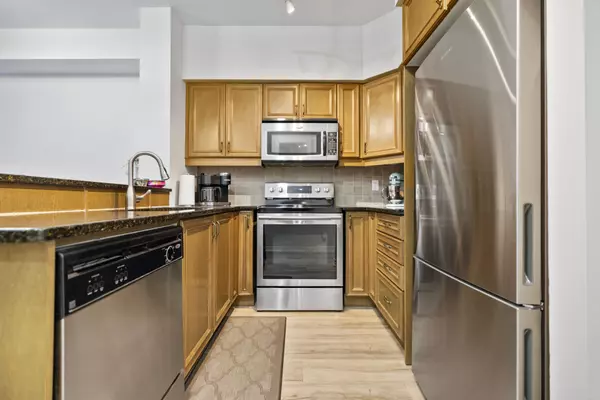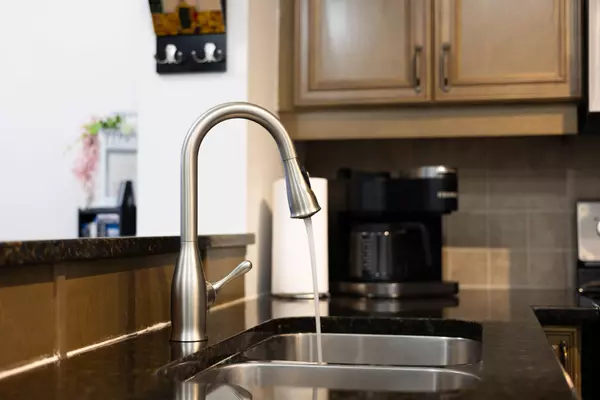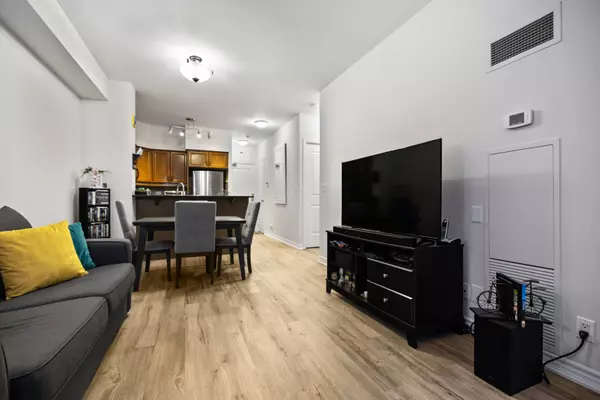REQUEST A TOUR If you would like to see this home without being there in person, select the "Virtual Tour" option and your agent will contact you to discuss available opportunities.
In-PersonVirtual Tour
$ 620,000
Est. payment /mo
New
9225 Jane ST #515 Vaughan, ON L6A 0J7
1 Bed
1 Bath
UPDATED:
12/27/2024 07:07 PM
Key Details
Property Type Condo
Sub Type Condo Apartment
Listing Status Active
Purchase Type For Sale
Approx. Sqft 600-699
MLS Listing ID N11901219
Style Apartment
Bedrooms 1
HOA Fees $645
Annual Tax Amount $2,177
Tax Year 2024
Property Description
Luxurious Living in the Heart of Maple Rare 1-Bedroom with 2 Parking & 2 Lockers! Welcome to the prestigious Bellaria Condos, a stunning residential community surrounded by 20 acres of tranquil green space, including serene trails, ponds, and streams. This freshly painted 1-bedroom, 1-bathroom unit offers a RARE combination of 2 parking spaces and 2 lockers, providing unparalleled convenience and excellent rental income potential.The unit features a modern kitchen with granite countertops, and a breakfast bar. Enjoy the fresh feel of fairly-new installed laminate flooring, paired with 9-ft ceilings, a walk in closet and stylish roller shades. The open-concept layout extends to a private balcony, perfect for relaxing or entertaining. Bellaria's well-managed facilities include a 24-hour gated security and concierge, gym, party / meeting room, and games room. Conveniently located near Cortellucci Hospital, Canadas Wonderland, Vaughan Mills, HWY 400/407, Rutherford GO Station, and public transit, this vibrant neighbourhood offers the perfect blend of luxury, comfort, and accessibility.
Location
Province ON
County York
Community Maple
Area York
Region Maple
City Region Maple
Rooms
Family Room No
Basement None
Kitchen 1
Interior
Interior Features None
Cooling Central Air
Fireplace Yes
Heat Source Gas
Exterior
Parking Features Underground
Garage Spaces 2.0
Waterfront Description None
Total Parking Spaces 2
Building
Story 5
Unit Features Hospital,Public Transit,School
Locker Owned
Others
Security Features Concierge/Security,Security Guard
Pets Allowed Restricted
Listed by REAL BROKER ONTARIO LTD.

