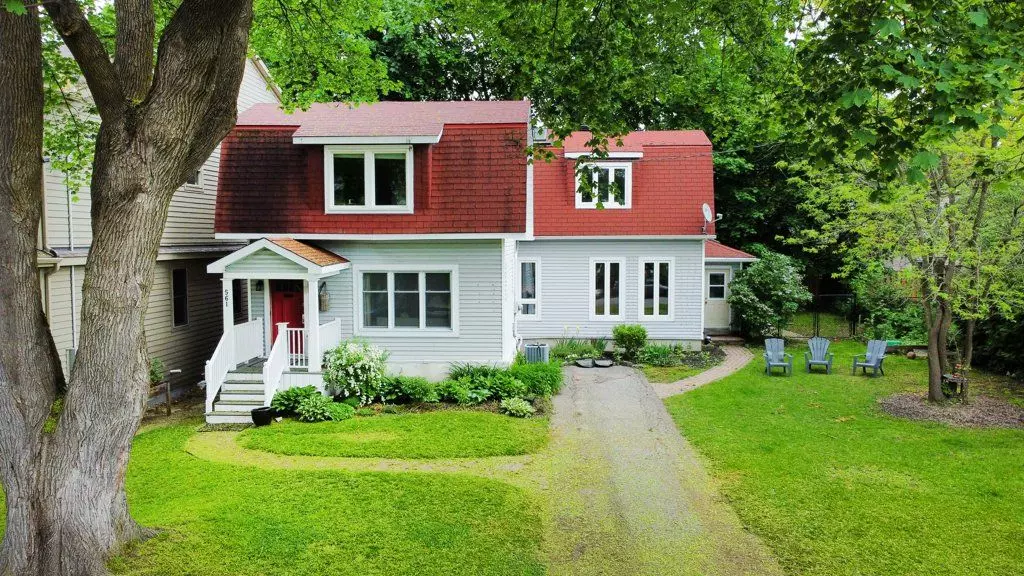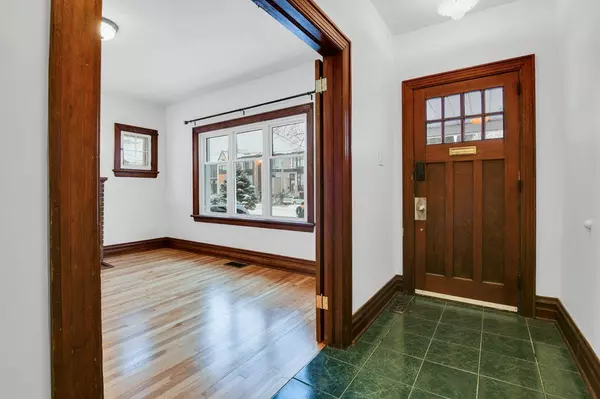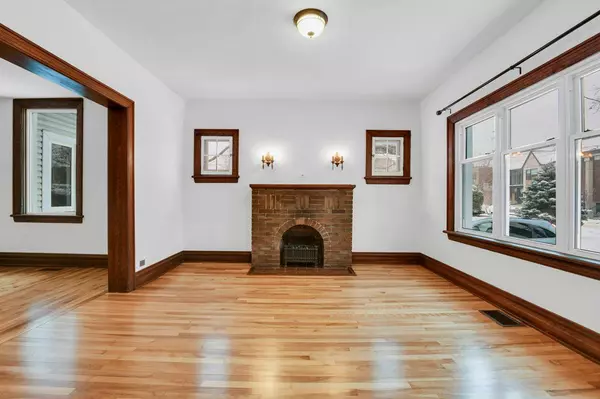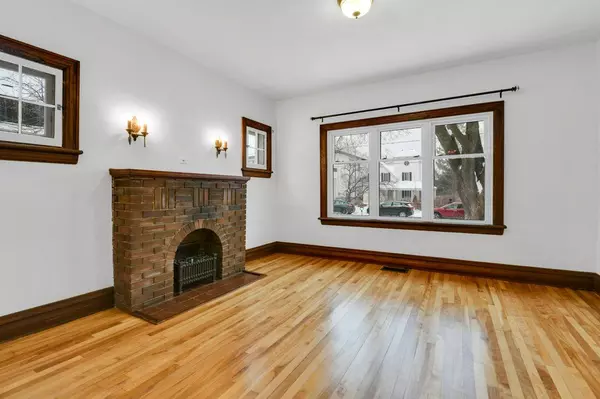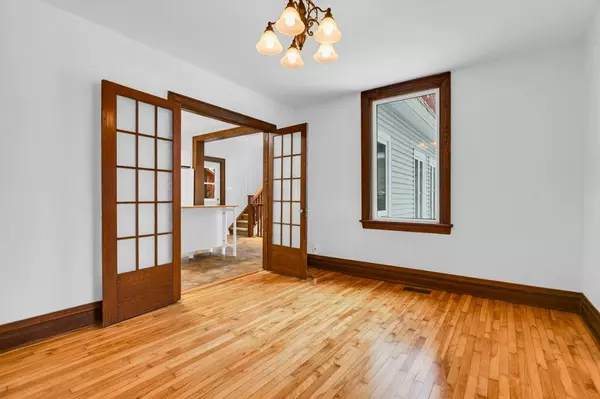561 Edison AVE Carlingwood - Westboro And Area, ON K2A 1V5
3 Beds
2 Baths
UPDATED:
12/27/2024 07:03 PM
Key Details
Property Type Single Family Home
Sub Type Detached
Listing Status Active
Purchase Type For Sale
Approx. Sqft 2000-2500
MLS Listing ID X11901199
Style 2-Storey
Bedrooms 3
Annual Tax Amount $7,859
Tax Year 2023
Property Description
Location
Province ON
County Ottawa
Community 5104 - Mckellar/Highland
Area Ottawa
Region 5104 - McKellar/Highland
City Region 5104 - McKellar/Highland
Rooms
Family Room Yes
Basement Full, Crawl Space
Kitchen 1
Interior
Interior Features Water Heater, Floor Drain
Cooling Central Air
Fireplaces Type Electric
Fireplace Yes
Heat Source Gas
Exterior
Exterior Feature Deck
Parking Features Private, Tandem
Garage Spaces 4.0
Pool None
Roof Type Asphalt Shingle
Lot Depth 100.0
Total Parking Spaces 4
Building
Unit Features School,Public Transit,Place Of Worship,Rec./Commun.Centre
Foundation Concrete

