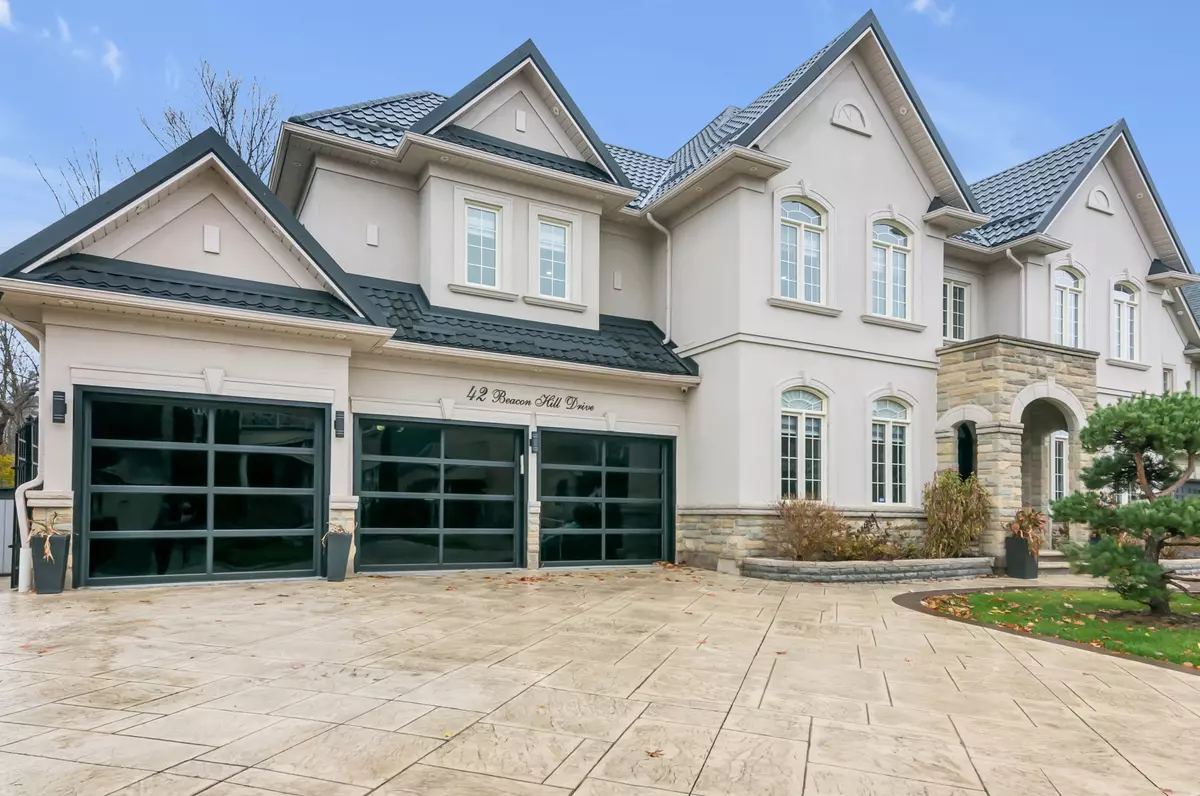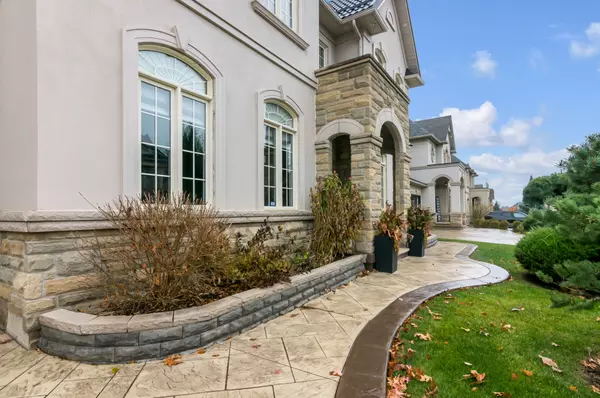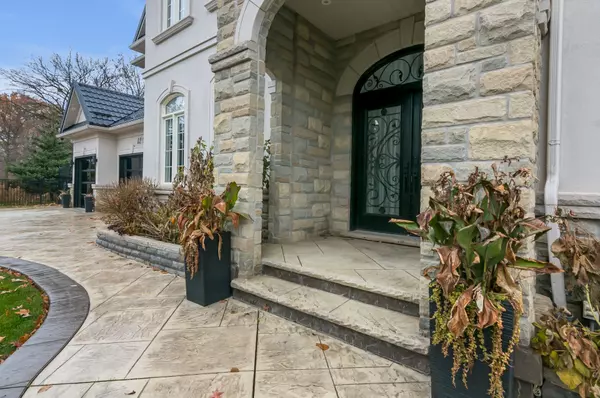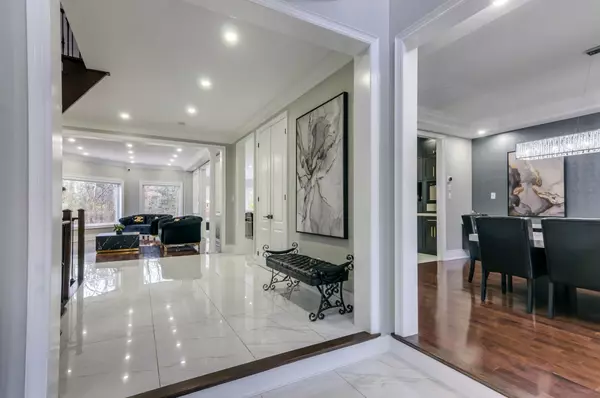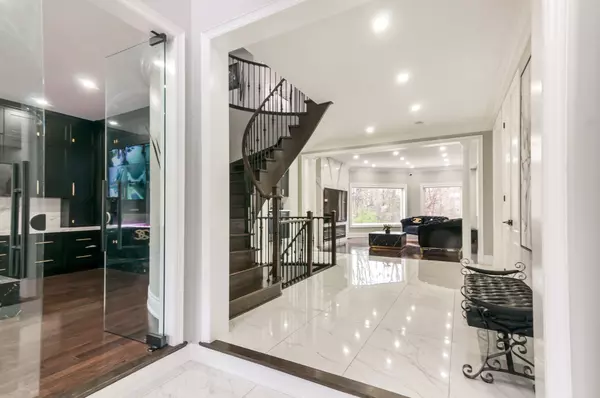REQUEST A TOUR If you would like to see this home without being there in person, select the "Virtual Tour" option and your agent will contact you to discuss available opportunities.
In-PersonVirtual Tour
$ 2,299,913
Est. payment /mo
New
42 Beacon Hill DR Brampton, ON L6X 0V7
4 Beds
5 Baths
UPDATED:
12/27/2024 01:09 AM
Key Details
Property Type Single Family Home
Sub Type Detached
Listing Status Active
Purchase Type For Sale
Approx. Sqft 5000 +
MLS Listing ID W11901019
Style 2-Storey
Bedrooms 4
Annual Tax Amount $11,828
Tax Year 2024
Property Description
.A Rare Find" Triple car garage, Ravine & CORNER ( 175K paid for Premium lot ) Detach house with stone and **STUCCO **around 5000 sqfeet of living space including basement & A luxurious house you can call a true dream house combines comfort, elegance, and top-quality design. including basement & loaded with upgrades of $ 403,785Dollars with feature sheet attached with schedule ( must see ) , **TRIPLE **car Garage With Front Lot 82.35 Ft ( wide) Stamped Patterned Concrete (50K), Upgraded gourmet kitchen with wolf and Jenn air Appliances In Most Sought Area Of "Estate Of Credit Ridge boasting separate **OFFICE **, Living Room, Dining & Family Room . Gleaming Hardwood Throughout, big custom windows showing Ravine view , Cathedral Ceiling with expensive chandelier , life long warranty metal roof ,, custom built tinted glass doors in garage providing ample space for your vehicles and storage needs. 5 bathrooms,. , foyer that leads to a breathtaking gourmet kitchen, complete with top-of-the-line appliances, custom cabinetry, and a large 13ft custom island perfect for entertaining., wine chiller is subzero by wolf & Fridge stove and microwave is Jenn air high end . The finished basement includes a 4-piece bath and 2 additional recreation rooms, picturesque landscape and more and more. Too much to explain as feature sheet added with schedule, Must be seen ! A must see house LOADED WITH UPGRADES OF $ 403,785( Feature sheet attached) Virtual tour link attached.
Location
Province ON
County Peel
Community Credit Valley
Area Peel
Region Credit Valley
City Region Credit Valley
Rooms
Family Room Yes
Basement Finished
Kitchen 1
Separate Den/Office 1
Interior
Interior Features Auto Garage Door Remote, Carpet Free
Cooling Central Air
Fireplaces Type Electric
Fireplace Yes
Heat Source Gas
Exterior
Parking Features Private Double
Garage Spaces 7.0
Pool None
Roof Type Metal
Lot Depth 85.76
Total Parking Spaces 10
Building
Unit Features Ravine
Foundation Concrete
Others
Security Features Monitored,Security System
Listed by ESTATE #1 REALTY SERVICES INC.

