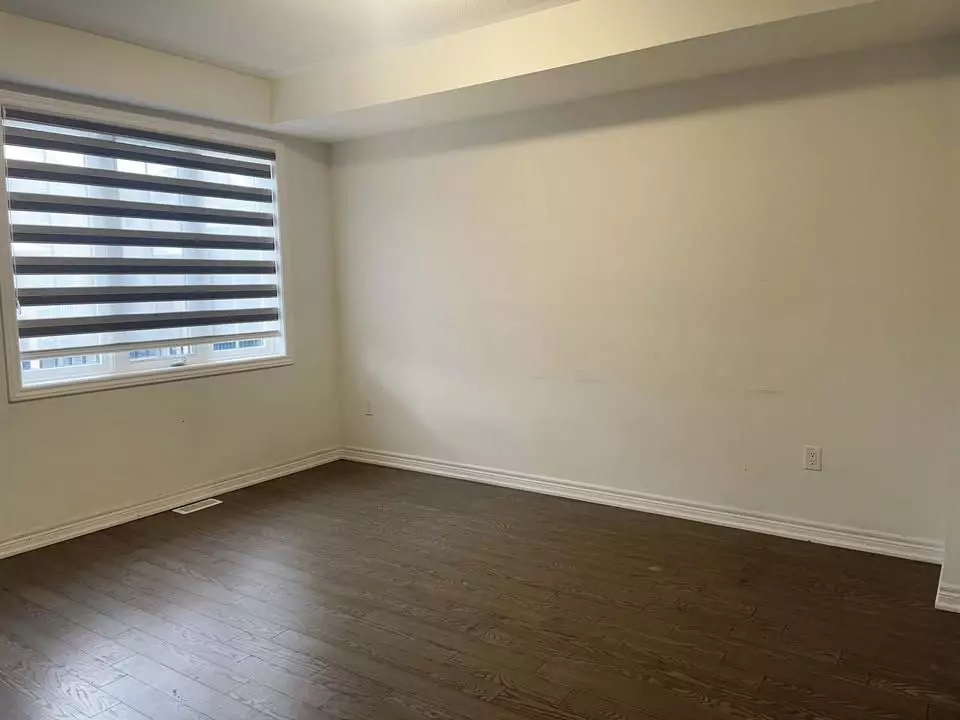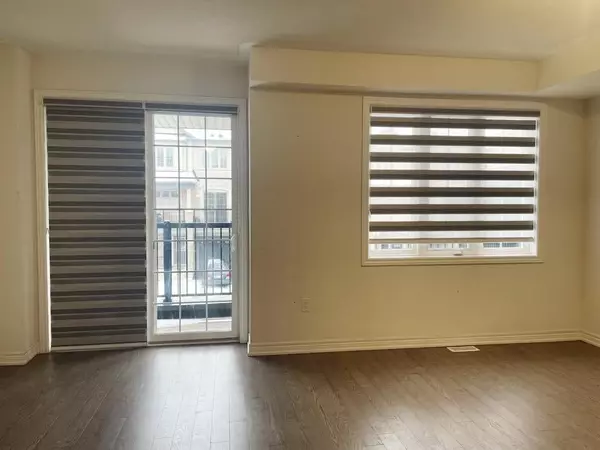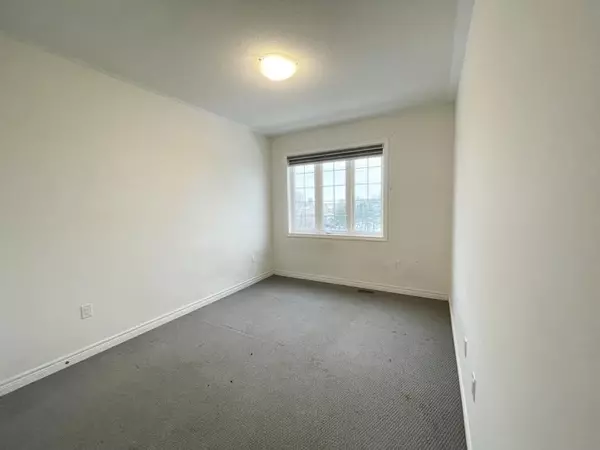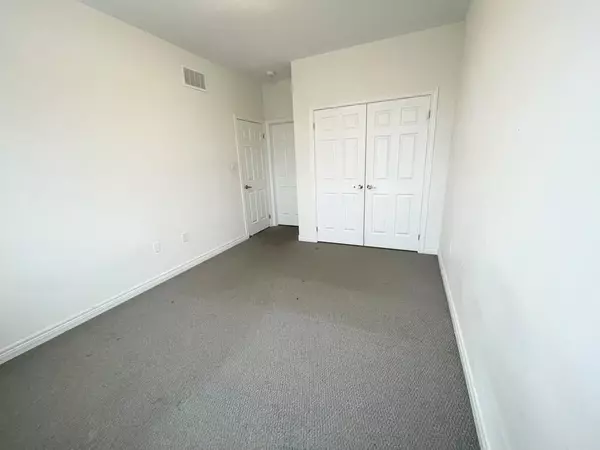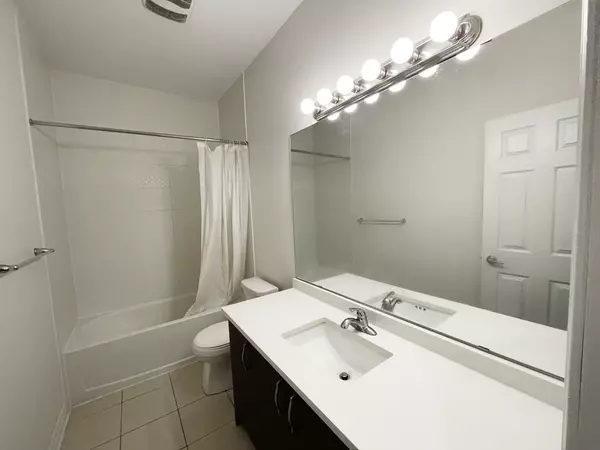REQUEST A TOUR If you would like to see this home without being there in person, select the "Virtual Tour" option and your agent will contact you to discuss available opportunities.
In-PersonVirtual Tour
$ 3,300
Est. payment /mo
New
41 Hashmi PL #Upper Brampton, ON L6Y 6J9
4 Beds
3 Baths
UPDATED:
12/24/2024 11:22 PM
Key Details
Property Type Single Family Home
Sub Type Semi-Detached
Listing Status Active
Purchase Type For Lease
Approx. Sqft 2000-2500
MLS Listing ID W11900898
Style 3-Storey
Bedrooms 4
Property Description
3-storey Semi-Detached home boasts over 2300 sq. ft. With 4 Spacious Bedrooms & 3 Washrooms. Immerse yourself in spacious living areas, bathed in natural light. The Property Features An Open-Concept Design, With Plenty of Natural Light, 9 Ft. Ceilings Of the entire house, and Modern Finishes. The Main floor Features a Large Living Room and Dining Area. The Kitchen Is Fully Equipped With Stainless Steel Appliances, Quartz Countertop, and Plenty of Storage Space. Steps to transit and a plaza with no frills. Minutes to Hwy 407/401, Shops, Restaurants and all other amenities.
Location
Province ON
County Peel
Community Credit Valley
Area Peel
Region Credit Valley
City Region Credit Valley
Rooms
Family Room Yes
Basement Separate Entrance
Kitchen 1
Interior
Interior Features Other
Cooling Central Air
Fireplace No
Heat Source Gas
Exterior
Parking Features Private
Garage Spaces 1.0
Pool None
Waterfront Description None
Roof Type Shingles
Lot Depth 75.49
Total Parking Spaces 2
Building
Foundation Other
Listed by CENTURY 21 PROPERTY ZONE REALTY INC.

