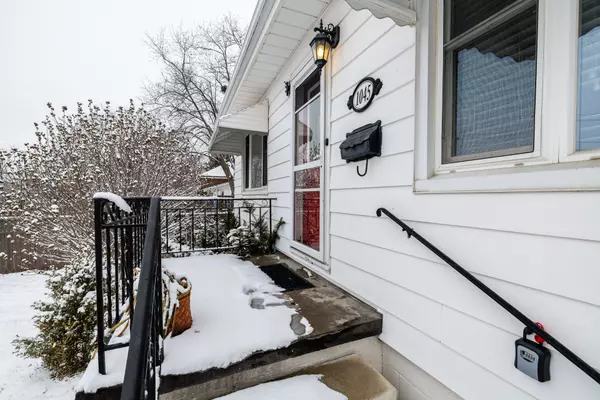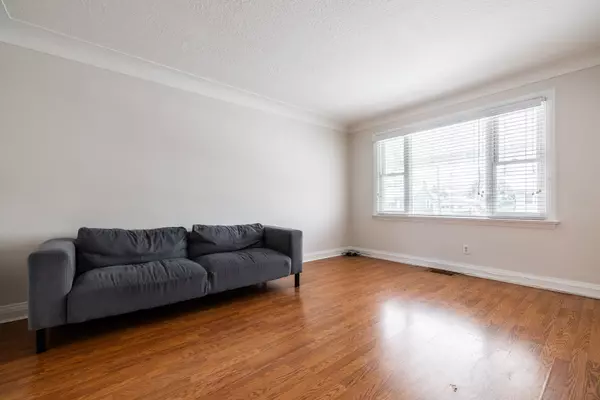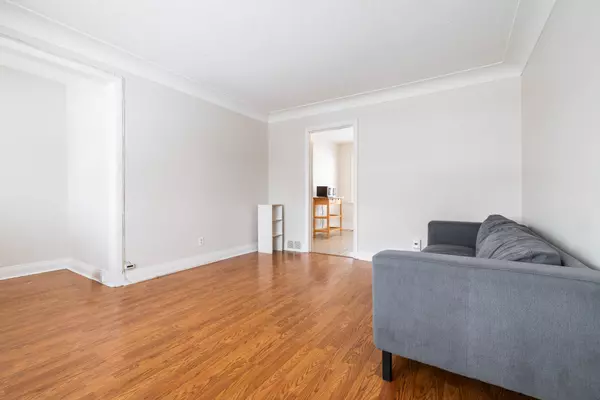1045 Helena ST Burlington, ON L7R 3V5
2 Beds
2 Baths
UPDATED:
12/23/2024 08:01 PM
Key Details
Property Type Single Family Home
Sub Type Detached
Listing Status Active
Purchase Type For Lease
Approx. Sqft 700-1100
MLS Listing ID W11900310
Style Bungalow-Raised
Bedrooms 2
Property Description
Location
Province ON
County Halton
Community Freeman
Area Halton
Region Freeman
City Region Freeman
Rooms
Family Room No
Basement Separate Entrance, Finished
Kitchen 1
Separate Den/Office 1
Interior
Interior Features Auto Garage Door Remote, Carpet Free, Primary Bedroom - Main Floor, Storage, Water Heater
Heating Yes
Cooling Central Air
Fireplace No
Heat Source Gas
Exterior
Parking Features Private
Garage Spaces 8.0
Pool None
Roof Type Asphalt Shingle
Lot Depth 150.0
Total Parking Spaces 9
Building
Unit Features Fenced Yard,Hospital,Lake/Pond,Marina,Park,Public Transit
Foundation Concrete





