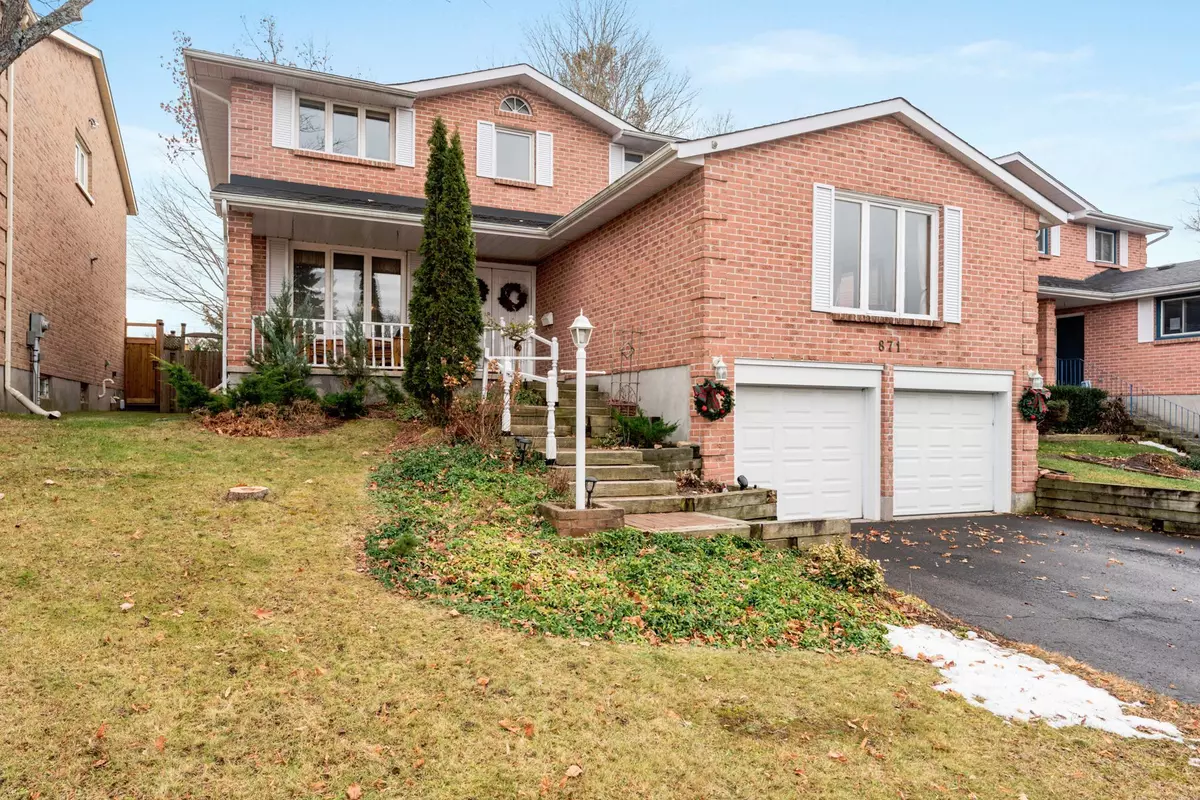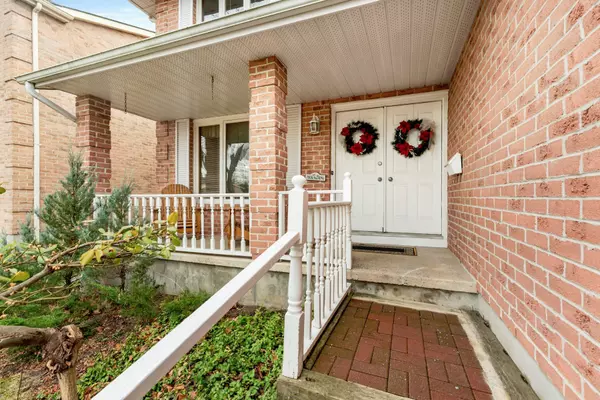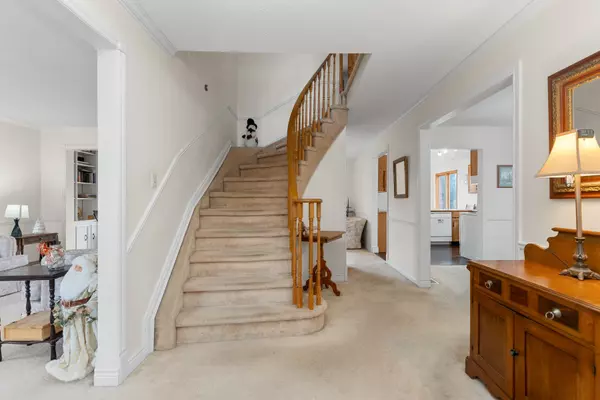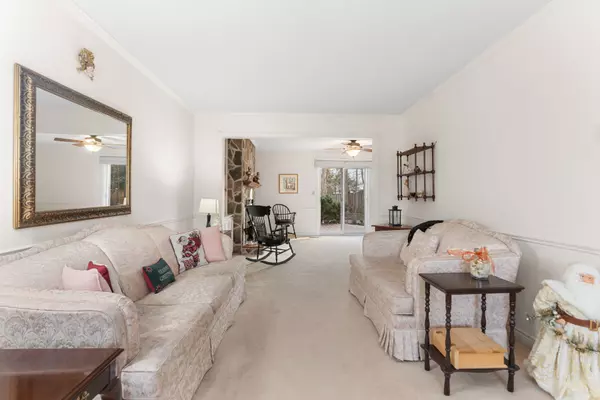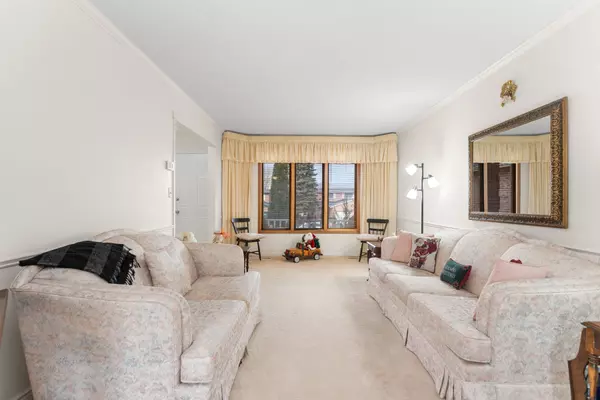871 Crestwood AVE Kingston, ON K7P 1S7
4 Beds
2 Baths
UPDATED:
12/23/2024 07:27 PM
Key Details
Property Type Single Family Home
Sub Type Detached
Listing Status Active
Purchase Type For Sale
Approx. Sqft 2500-3000
MLS Listing ID X11900277
Style 2-Storey
Bedrooms 4
Annual Tax Amount $6,237
Tax Year 2024
Property Description
Location
Province ON
County Frontenac
Community North Of Taylor-Kidd Blvd
Area Frontenac
Region North of Taylor-Kidd Blvd
City Region North of Taylor-Kidd Blvd
Rooms
Family Room Yes
Basement Unfinished, Walk-Out
Kitchen 1
Interior
Interior Features Auto Garage Door Remote, Water Heater, Water Meter
Cooling Central Air
Fireplaces Type Wood
Fireplace Yes
Heat Source Gas
Exterior
Exterior Feature Landscaped, Lighting, Patio
Parking Features Private, Private Double
Garage Spaces 3.0
Pool None
Roof Type Asphalt Shingle
Topography Dry
Lot Depth 130.0
Total Parking Spaces 5
Building
Unit Features Clear View,Fenced Yard,Park,Place Of Worship,Public Transit,School
Foundation Block, Concrete Block
Others
Security Features Smoke Detector

