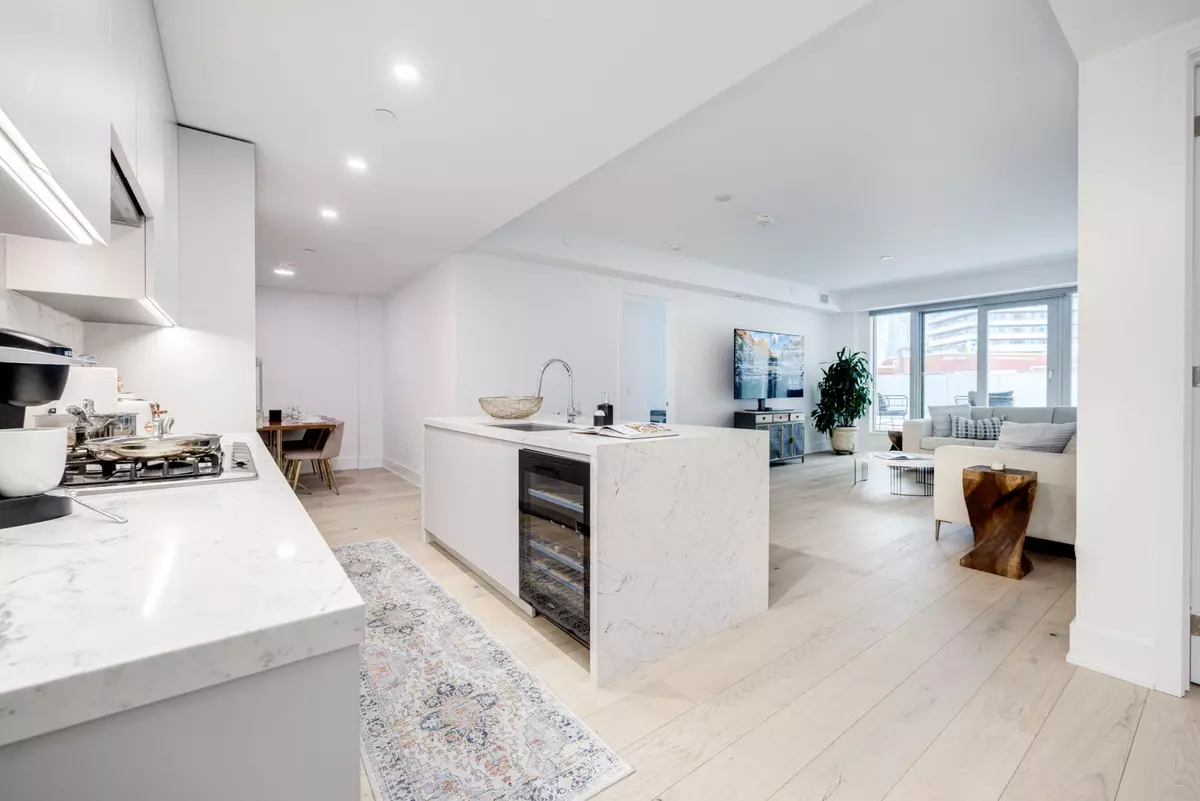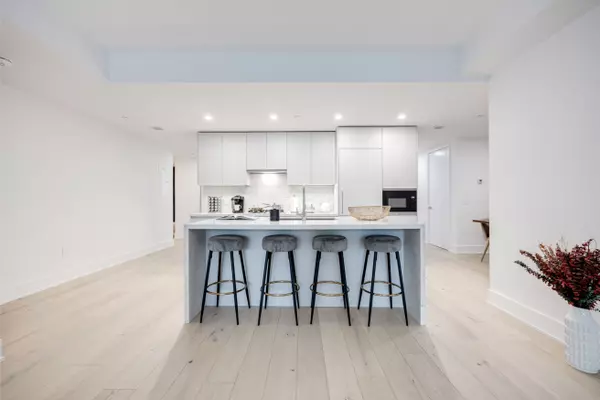REQUEST A TOUR If you would like to see this home without being there in person, select the "Virtual Tour" option and your agent will contact you to discuss available opportunities.
In-PersonVirtual Tour
$ 9,500
Est. payment /mo
Active
346 Davenport RD #205 Toronto C02, ON M5R 1K6
3 Beds
3 Baths
UPDATED:
12/23/2024 02:39 PM
Key Details
Property Type Condo
Sub Type Condo Apartment
Listing Status Active
Purchase Type For Lease
Approx. Sqft 2000-2249
MLS Listing ID C11899963
Style Apartment
Bedrooms 3
Property Description
Welcome to your luxurious urban oasis! This sophisticated condo offers 2 spacious bedrooms, each with their own walk-in closet and ensuite bath, King-sized beds are in both bedrooms. Enjoy the convenience of an in-unit washer and dryer, and a fully equipped kitchen with top-of-the-line Miele appliances. Stay connected with high-speed internet and unwind in the chic living area equipped with 2 Smart TVs. Step outside to the expansive 685 sq ft terrace, furnished with stylish outdoor furniture and boasting captivating city views. Accessing your unit is effortless with personal elevator access and complimentary underground parking. With a walk score of 97, daily errands are a breeze without needing a car. Plus, enjoy excellent transit (score of 89) and bike (score of 95) scores for easy city exploration. Indulge in urban luxury and comfort in this centrally located, fully furnished condo - a perfect blend of style, convenience, and accessibility.
Location
Province ON
County Toronto
Community Annex
Area Toronto
Region Annex
City Region Annex
Rooms
Family Room No
Basement None
Kitchen 1
Separate Den/Office 1
Interior
Interior Features None
Cooling Central Air
Inclusions Weekly maid service included. B/I Miele Fridge, Wall Oven, Gas Cooktop, Dishwasher, Microwave and Wine Fridge. LG Washer and Dryer. 1 Underground Parking Spot.
Laundry Ensuite
Exterior
Parking Features None
Garage Spaces 1.0
Exposure South East
Total Parking Spaces 1
Building
Locker None
Others
Pets Allowed No
Listed by FIRST ACCESS REALTY INC.





