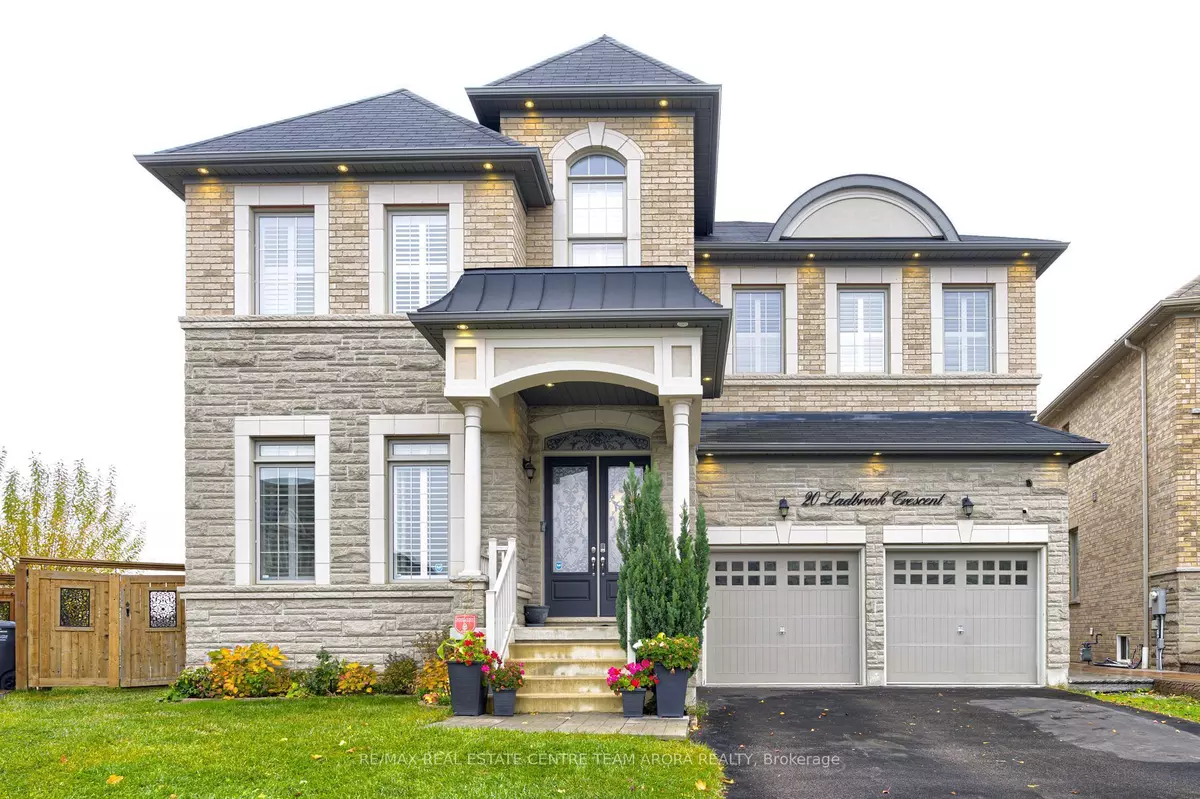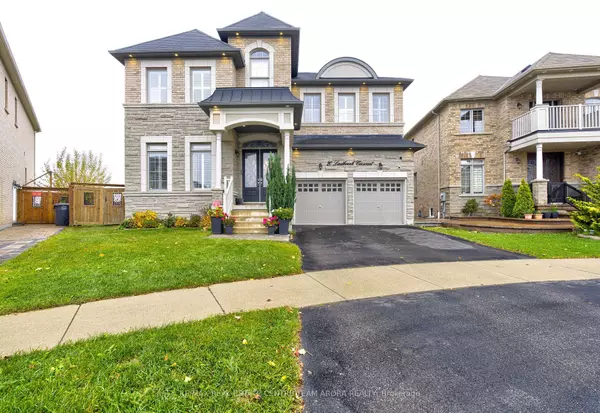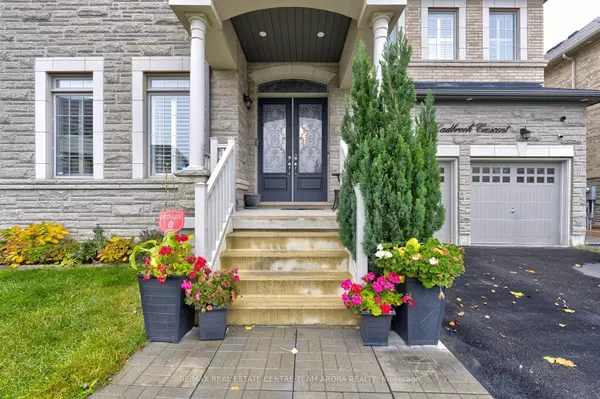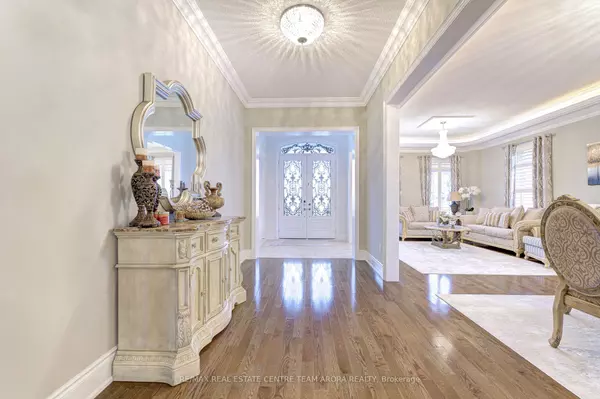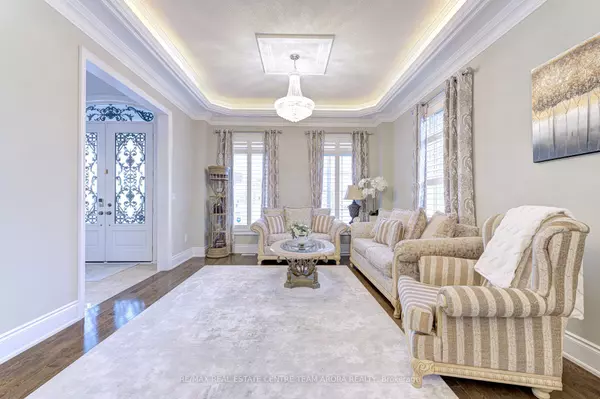REQUEST A TOUR If you would like to see this home without being there in person, select the "Virtual Tour" option and your agent will contact you to discuss available opportunities.
In-PersonVirtual Tour
$ 2,388,000
Est. payment /mo
New
20 Ladbrook CRES Brampton, ON L6X 0Y9
5 Beds
5 Baths
UPDATED:
12/27/2024 07:55 PM
Key Details
Property Type Single Family Home
Sub Type Detached
Listing Status Active
Purchase Type For Sale
Approx. Sqft 3500-5000
MLS Listing ID W11899805
Style 2-Storey
Bedrooms 5
Annual Tax Amount $11,455
Tax Year 2024
Property Description
A masterpiece crafted by Royal Pine Homes, The Grand Oak Model is a dream woven into reality. Offering an expansive 4,560 sq. ft. above ground and over 6,000 sq. ft. of lavish living space, this home redefines elegance and comfort.Nestled on a premium pie-shaped lot, this residence boasts a serene backdrop of a lush ravine, providing ultimate privacy and breathtaking views. The walkout basement seamlessly integrates indoor and outdoor living, complemented by a composite deck with waterproofingideal for relaxing or entertaining.The main floor impresses with soaring 10-foot ceilings, exquisite crown moldings, and 7-inch baseboards that frame the space with grace, along with cove lighting that enhances the ambiance. Hardwood floors and 24-inch porcelain tiles flow seamlessly throughout, leading to an upgraded chefs kitchen adorned with extended cabinets, granite countertops, and premium finishes.The tale of luxury continues with an extended great room for gathering loved ones. The master bedroom, overlooking green space, features a sumptuous 6-piece ensuite. With 9-foot ceilings on the upper floor and bathrooms accessible from every bedroom, functionality meets luxury. Perfect for multi-generational living, the main-floor den doubles as a guest suite. An oak staircase connects the spaces with timeless elegance, making this home a rare opportunity for families seeking unparalleled luxury and space. The walkout basement offers excellent rental potential, providing a private, self-contained living space with stunning ravine views. 20 Ladbrook Crescent is not just a home its a statement.
Location
Province ON
County Peel
Community Credit Valley
Area Peel
Region Credit Valley
City Region Credit Valley
Rooms
Family Room Yes
Basement Walk-Out, Separate Entrance
Kitchen 2
Separate Den/Office 2
Interior
Interior Features None
Cooling Central Air
Fireplace Yes
Heat Source Gas
Exterior
Parking Features Available
Garage Spaces 4.0
Pool None
Roof Type Shingles
Lot Depth 182.0866
Total Parking Spaces 6
Building
Foundation Concrete
Listed by RE/MAX REAL ESTATE CENTRE TEAM ARORA REALTY

