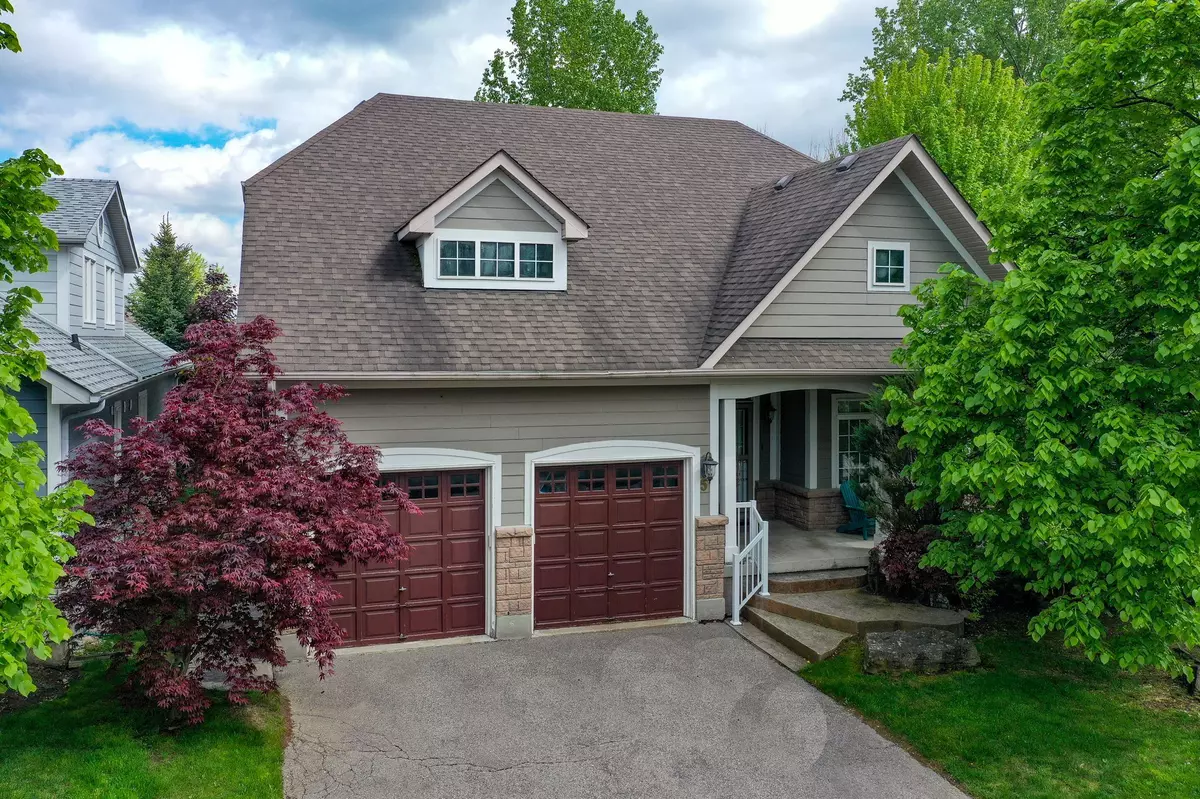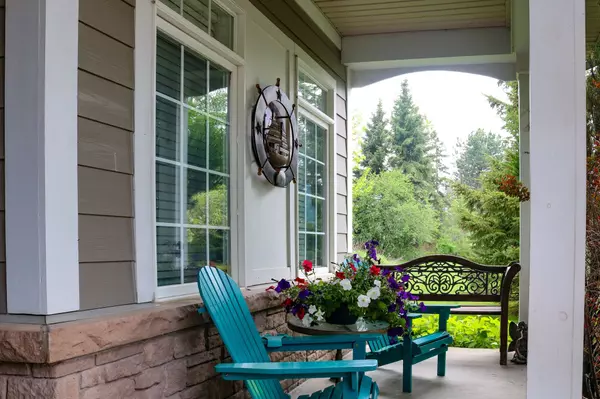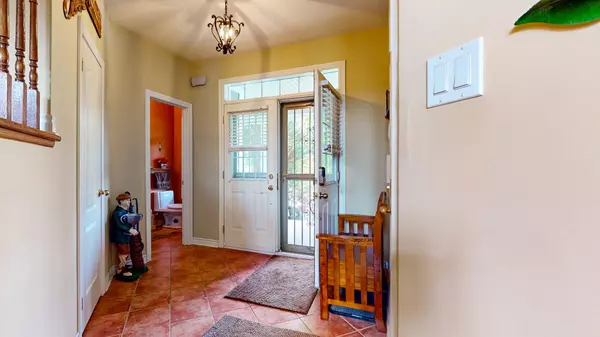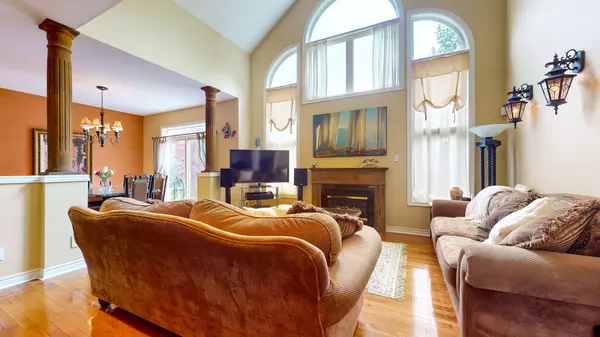5 Newport BLVD #14 Collingwood, ON L9Y 4Y8
3 Beds
4 Baths
UPDATED:
12/22/2024 03:25 AM
Key Details
Property Type Single Family Home
Sub Type Detached
Listing Status Active
Purchase Type For Lease
MLS Listing ID S11899635
Style Bungaloft
Bedrooms 3
Property Description
Location
Province ON
County Simcoe
Community Collingwood
Area Simcoe
Region Collingwood
City Region Collingwood
Rooms
Family Room Yes
Basement Finished
Kitchen 1
Separate Den/Office 1
Interior
Interior Features Primary Bedroom - Main Floor
Cooling Central Air
Fireplaces Type Natural Gas
Fireplace Yes
Heat Source Gas
Exterior
Exterior Feature Landscaped, Year Round Living
Parking Features Private Double
Garage Spaces 2.0
Pool None
Waterfront Description WaterfrontCommunity
View Lake, Marina, Trees/Woods
Roof Type Shingles
Lot Depth 108.0
Total Parking Spaces 2
Building
Unit Features Rec./Commun.Centre,Skiing,Wooded/Treed
Foundation Poured Concrete





