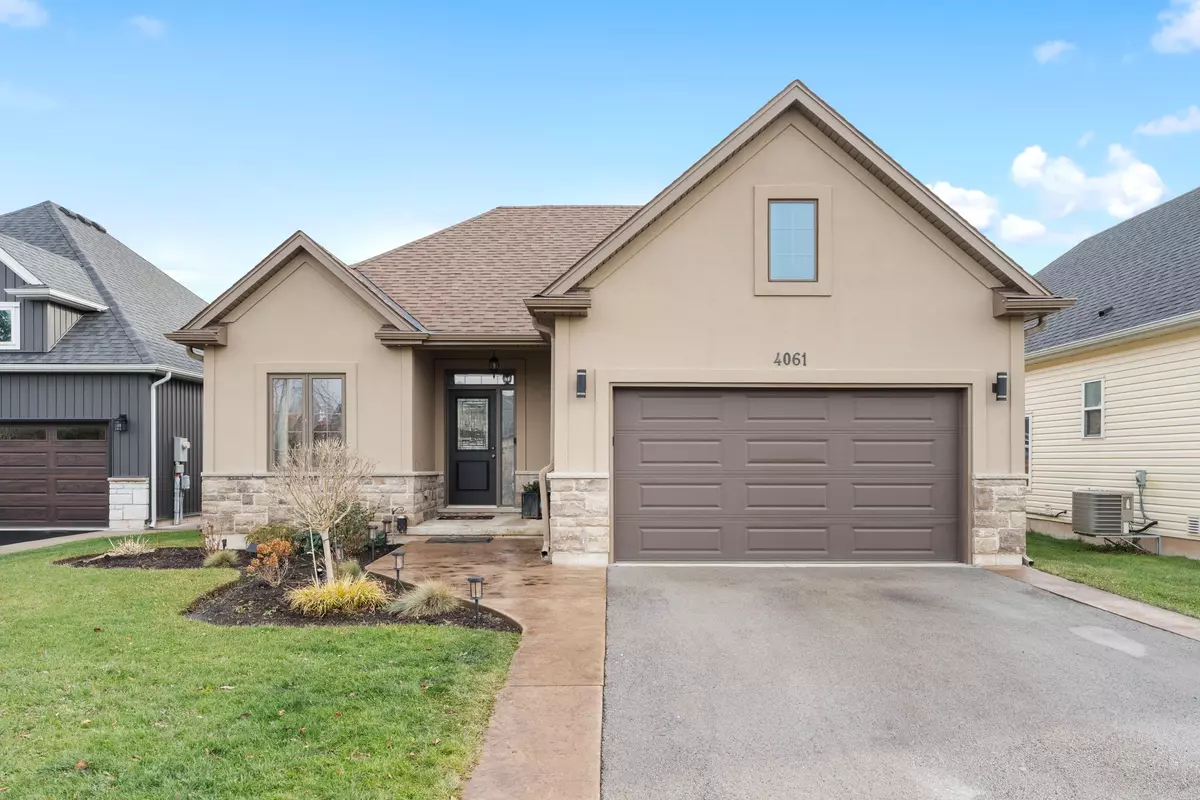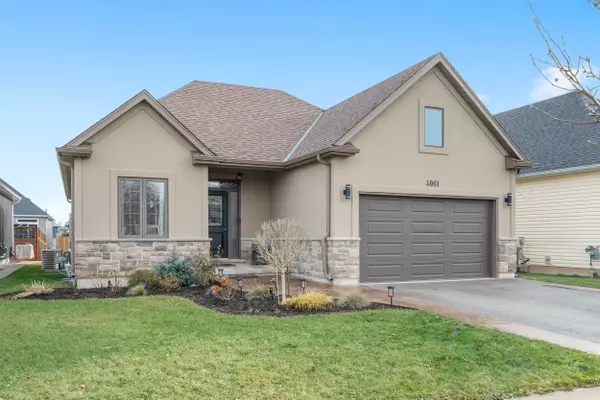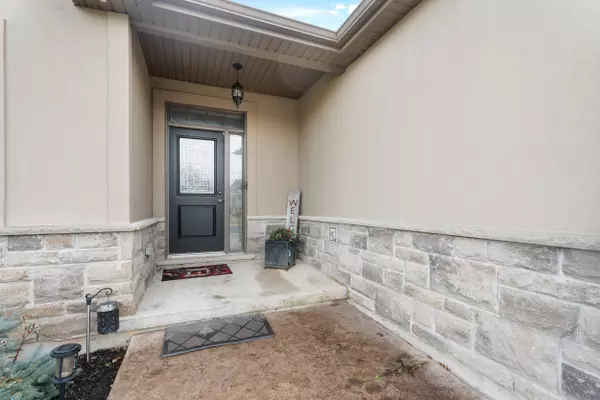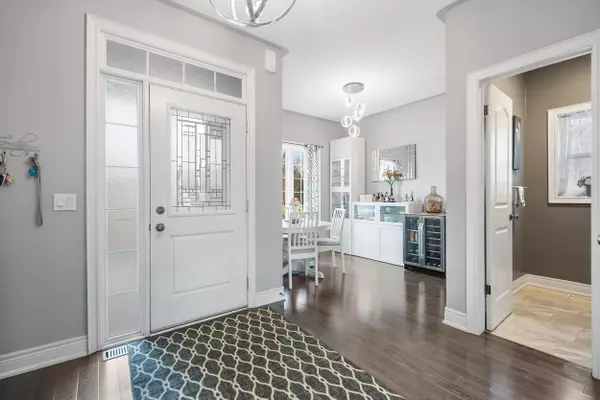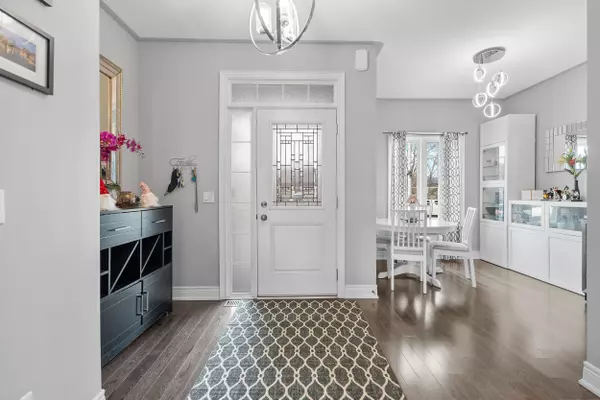4061 Village Creek DR Fort Erie, ON L0S 1S0
3 Beds
3 Baths
UPDATED:
12/26/2024 09:01 PM
Key Details
Property Type Single Family Home
Sub Type Detached
Listing Status Active
Purchase Type For Sale
Approx. Sqft 1100-1500
MLS Listing ID X11895623
Style Bungalow
Bedrooms 3
Annual Tax Amount $5,292
Tax Year 2024
Property Description
Location
Province ON
County Niagara
Community 328 - Stevensville
Area Niagara
Region 328 - Stevensville
City Region 328 - Stevensville
Rooms
Family Room Yes
Basement Finished
Kitchen 1
Interior
Interior Features Air Exchanger, Auto Garage Door Remote, Primary Bedroom - Main Floor, Storage, Sump Pump
Cooling Central Air
Fireplaces Type Natural Gas, Electric
Fireplace Yes
Heat Source Gas
Exterior
Parking Features Private Double
Garage Spaces 2.0
Pool None
Roof Type Asphalt Shingle
Lot Depth 113.64
Total Parking Spaces 2
Building
Unit Features Park
Foundation Poured Concrete

