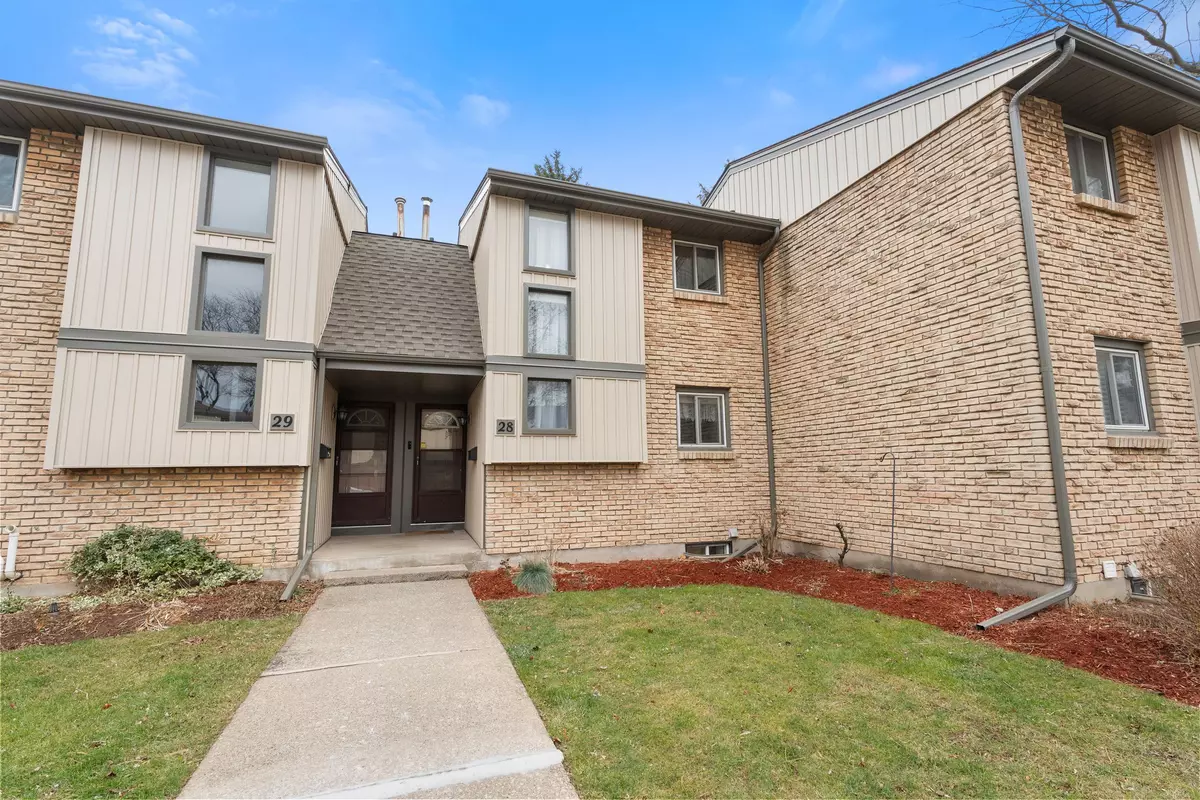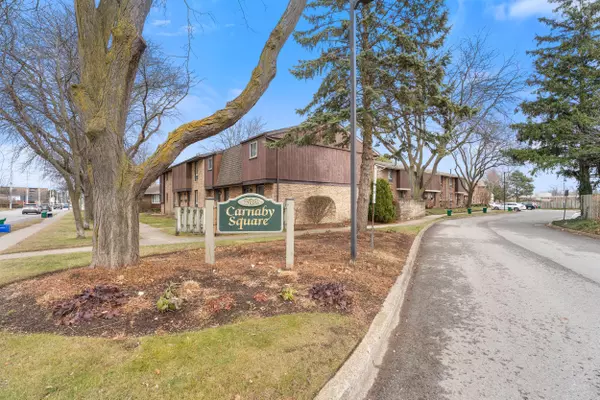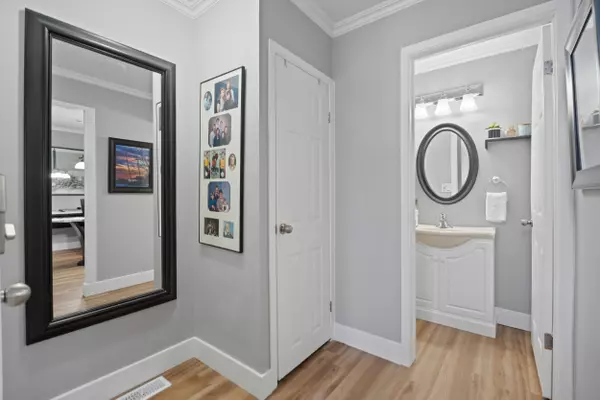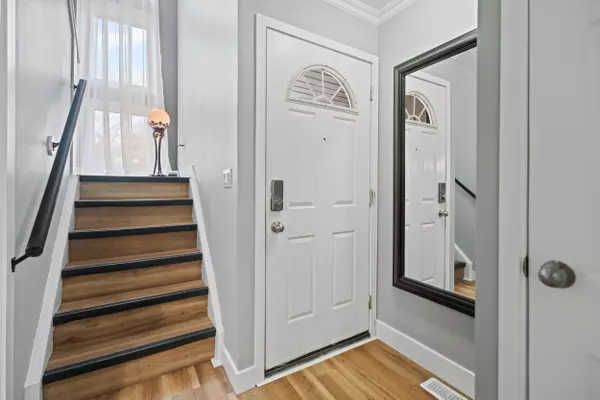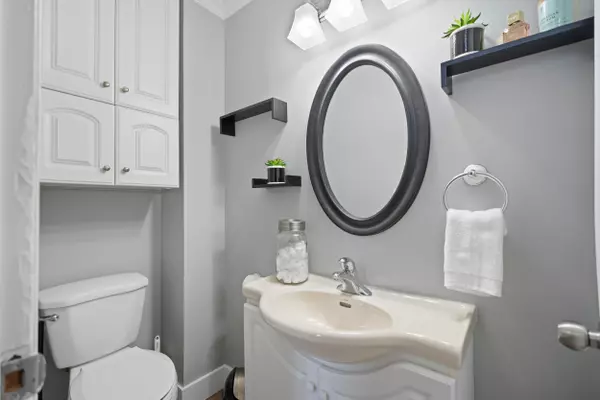302 Vine ST #28 St. Catharines, ON L2M 7M6
3 Beds
3 Baths
UPDATED:
12/18/2024 09:09 PM
Key Details
Property Type Condo
Sub Type Condo Townhouse
Listing Status Active
Purchase Type For Sale
Approx. Sqft 1000-1199
MLS Listing ID X11896569
Style 2-Storey
Bedrooms 3
HOA Fees $475
Annual Tax Amount $2,472
Tax Year 2024
Property Description
Location
Province ON
County Niagara
Community 444 - Carlton/Bunting
Area Niagara
Region 444 - Carlton/Bunting
City Region 444 - Carlton/Bunting
Rooms
Family Room Yes
Basement Finished, Full
Kitchen 1
Interior
Interior Features Water Heater Owned, Guest Accommodations, In-Law Capability
Cooling Central Air
Fireplace No
Heat Source Gas
Exterior
Exterior Feature Landscaped, Patio
Parking Features Reserved/Assigned
Garage Spaces 1.0
Waterfront Description None
Roof Type Asphalt Shingle
Exposure West
Total Parking Spaces 1
Building
Story 1
Unit Features Park,Place Of Worship,Fenced Yard,Public Transit,School,School Bus Route
Foundation Poured Concrete
Locker None
Others
Pets Allowed Restricted

