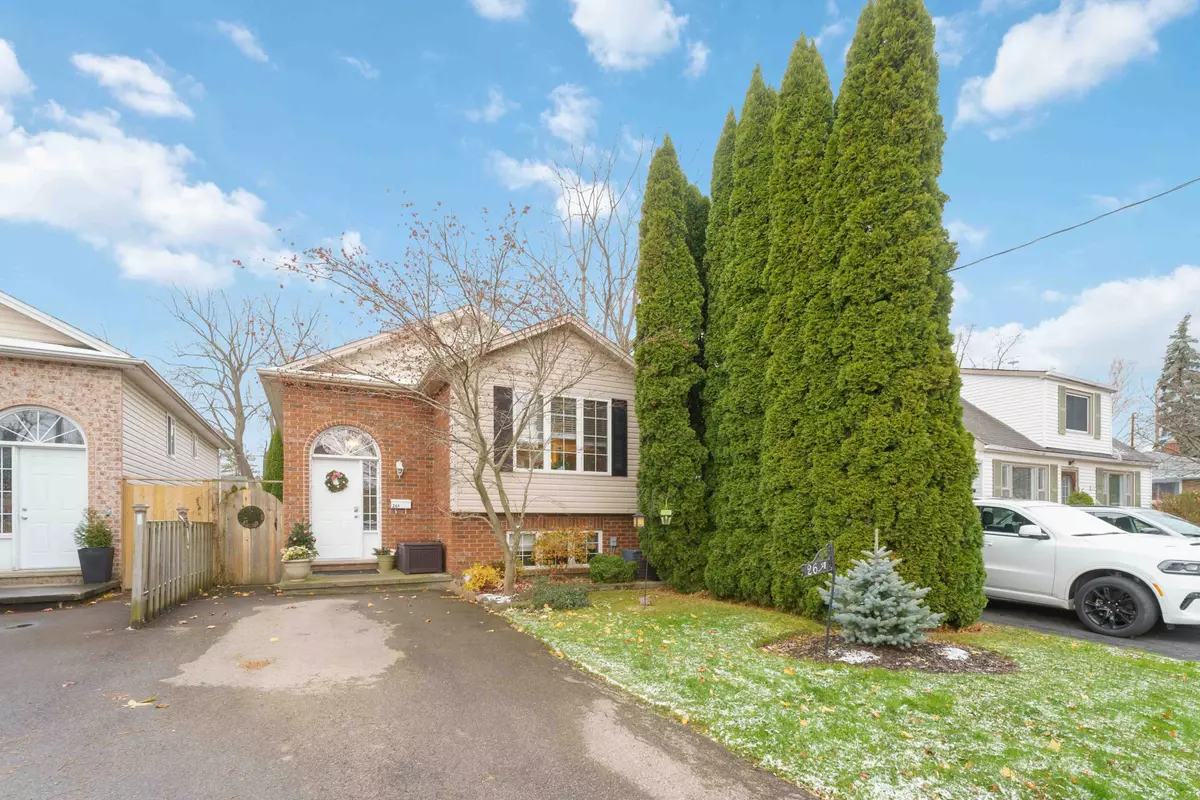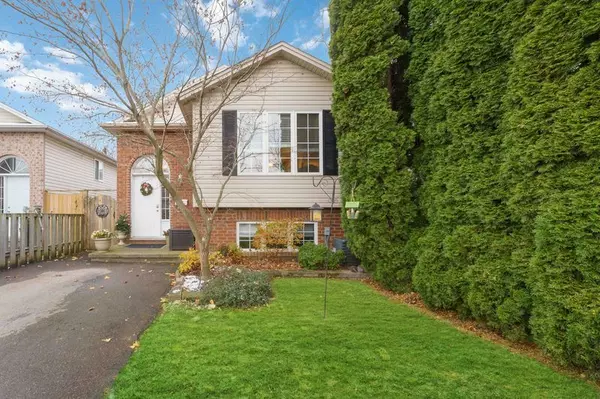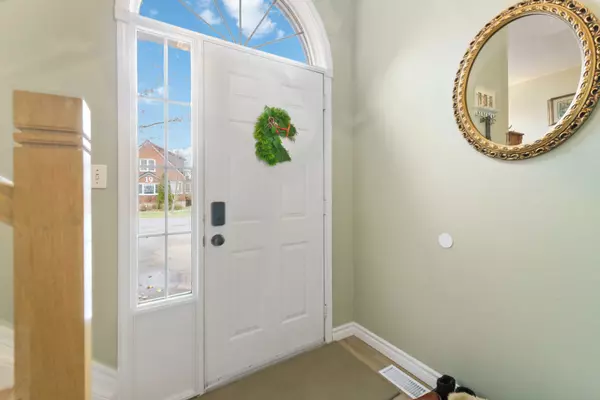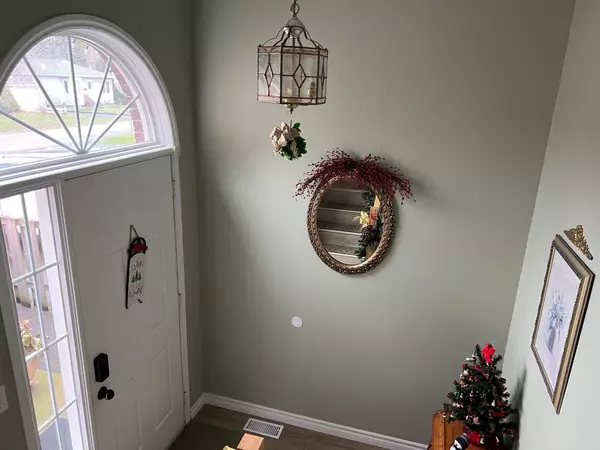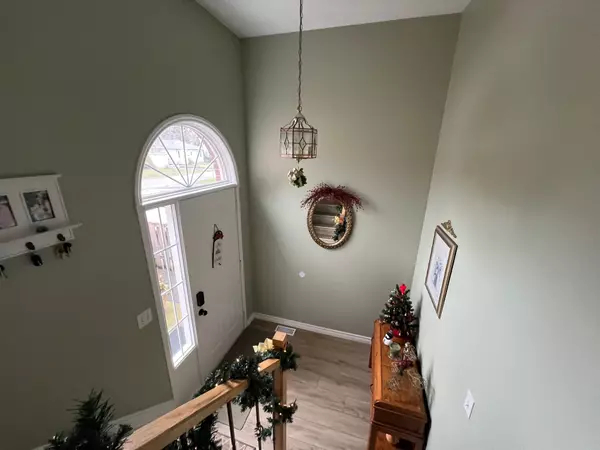26A Durham DR E St. Catharines, ON L2M 1C2
4 Beds
2 Baths
UPDATED:
12/28/2024 10:47 PM
Key Details
Property Type Single Family Home
Sub Type Detached
Listing Status Pending
Purchase Type For Sale
Approx. Sqft 700-1100
MLS Listing ID X11896207
Style Bungalow-Raised
Bedrooms 4
Annual Tax Amount $3,651
Tax Year 2024
Property Description
Location
Province ON
County Niagara
Community 436 - Port Weller
Area Niagara
Region 436 - Port Weller
City Region 436 - Port Weller
Rooms
Family Room Yes
Basement Finished, Full
Kitchen 3
Separate Den/Office 2
Interior
Interior Features In-Law Suite, Water Heater
Cooling Central Air
Fireplace No
Heat Source Gas
Exterior
Exterior Feature Landscaped, Deck
Parking Features Private
Garage Spaces 2.0
Pool None
View Garden
Roof Type Asphalt Shingle
Topography Level
Lot Depth 90.41
Total Parking Spaces 2
Building
Unit Features Park,Beach,Greenbelt/Conservation,Lake Access,Public Transit,School Bus Route
Foundation Poured Concrete
Others
Security Features Smoke Detector,Carbon Monoxide Detectors

