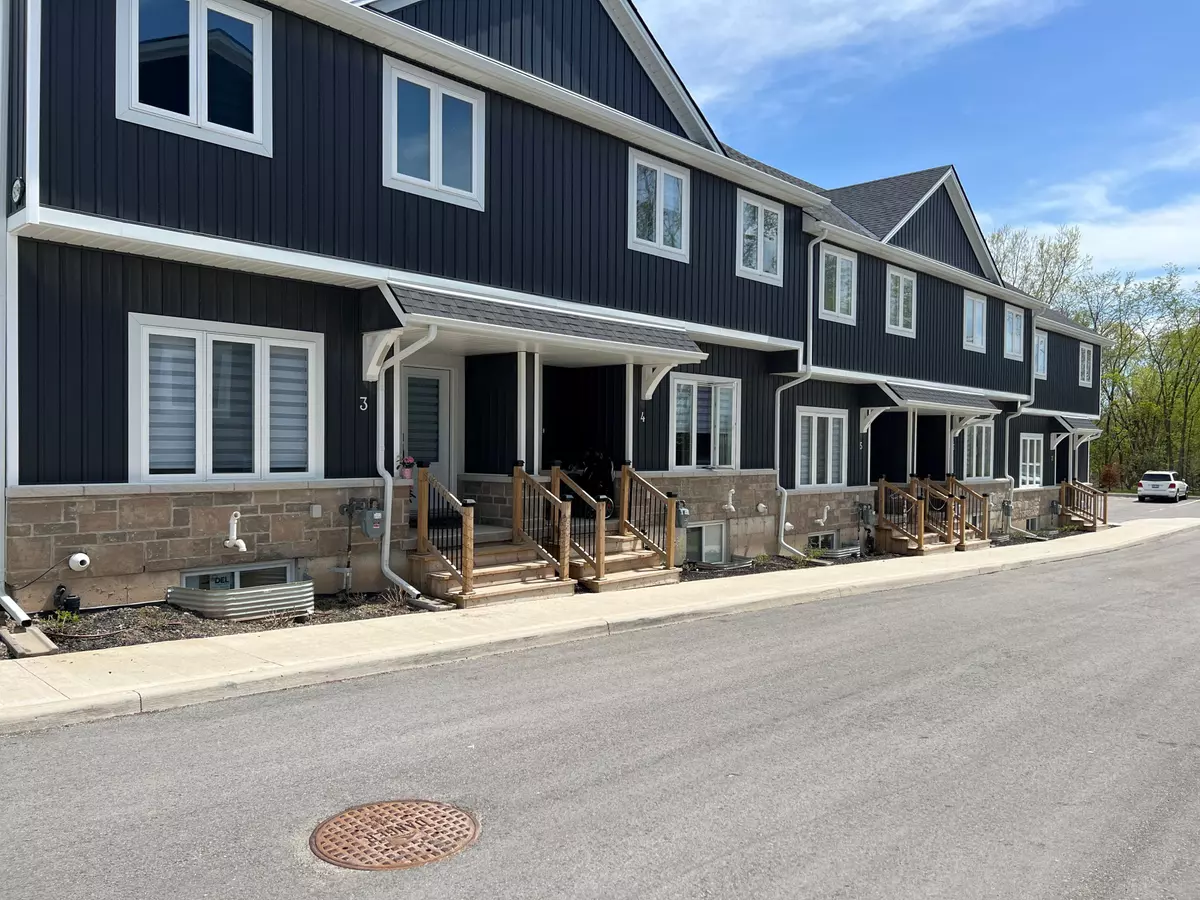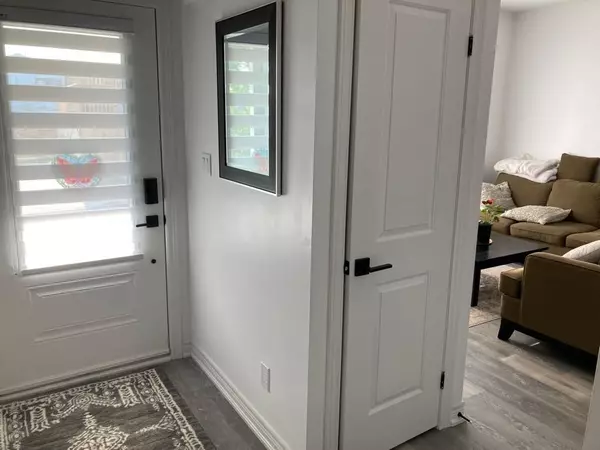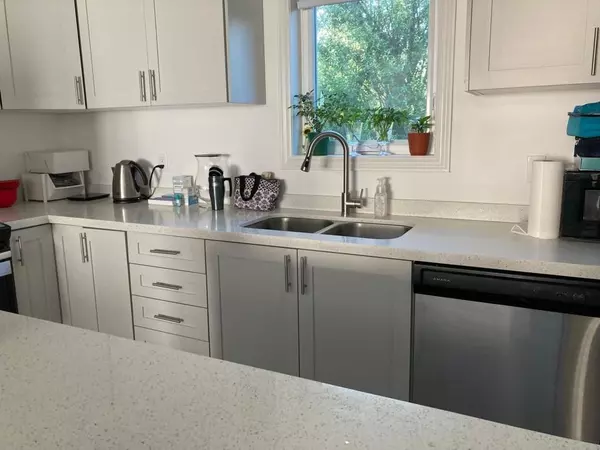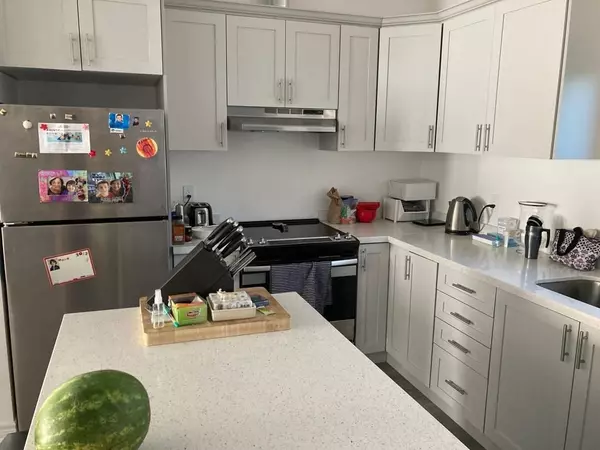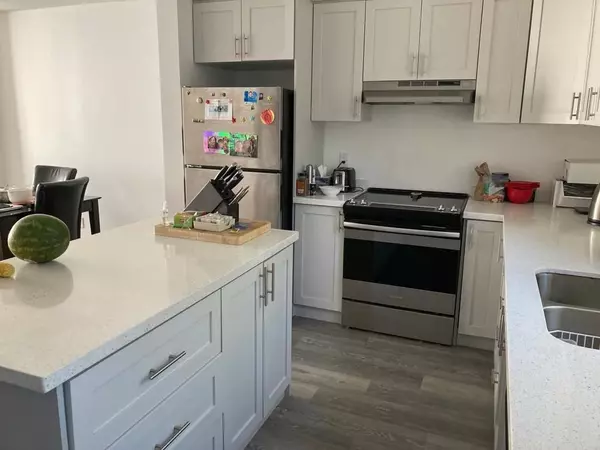REQUEST A TOUR If you would like to see this home without being there in person, select the "Virtual Tour" option and your agent will contact you to discuss available opportunities.
In-PersonVirtual Tour
$ 2,295
Est. payment /mo
Active
8196 Mcleod RD #7 Upper Niagara Falls, ON L2H 3N3
2 Beds
3 Baths
UPDATED:
12/30/2024 07:58 PM
Key Details
Property Type Condo
Sub Type Condo Townhouse
Listing Status Active
Purchase Type For Lease
Approx. Sqft 1200-1399
MLS Listing ID X11887930
Style 2-Storey
Bedrooms 2
Property Description
This charming two-storey home features three beautiful bedrooms. The unit boasts a modern, open-concept layout, combining the kitchen, living room, and dining room, with direct access to a spacious deck. Please note: Basement is not included. Tenants are responsible for all utilities and monthly rent payments. To apply, applicants must provide a recent full credit report, photo ID, letter ofemployment, references, and two recent pay stubs. The property is ideally located near a variety of amenities, including schools, YMCA, Boysand Girls Club, Heartland Forest, Millennium walking trail, restaurants, a movie theatre, shopping (Costco included), and the future hospital. It also offers easy access to the QEW. Unit is available January 1st.
Location
Province ON
County Niagara
Community 222 - Brown
Area Niagara
Region 222 - Brown
City Region 222 - Brown
Rooms
Family Room No
Basement None
Kitchen 1
Interior
Interior Features Water Heater Owned
Cooling Central Air
Fireplace No
Heat Source Gas
Exterior
Parking Features Reserved/Assigned
Total Parking Spaces 1
Building
Story 1
Locker None
Others
Pets Allowed Restricted
Listed by RE/MAX NIAGARA REALTY LTD, BROKERAGE

