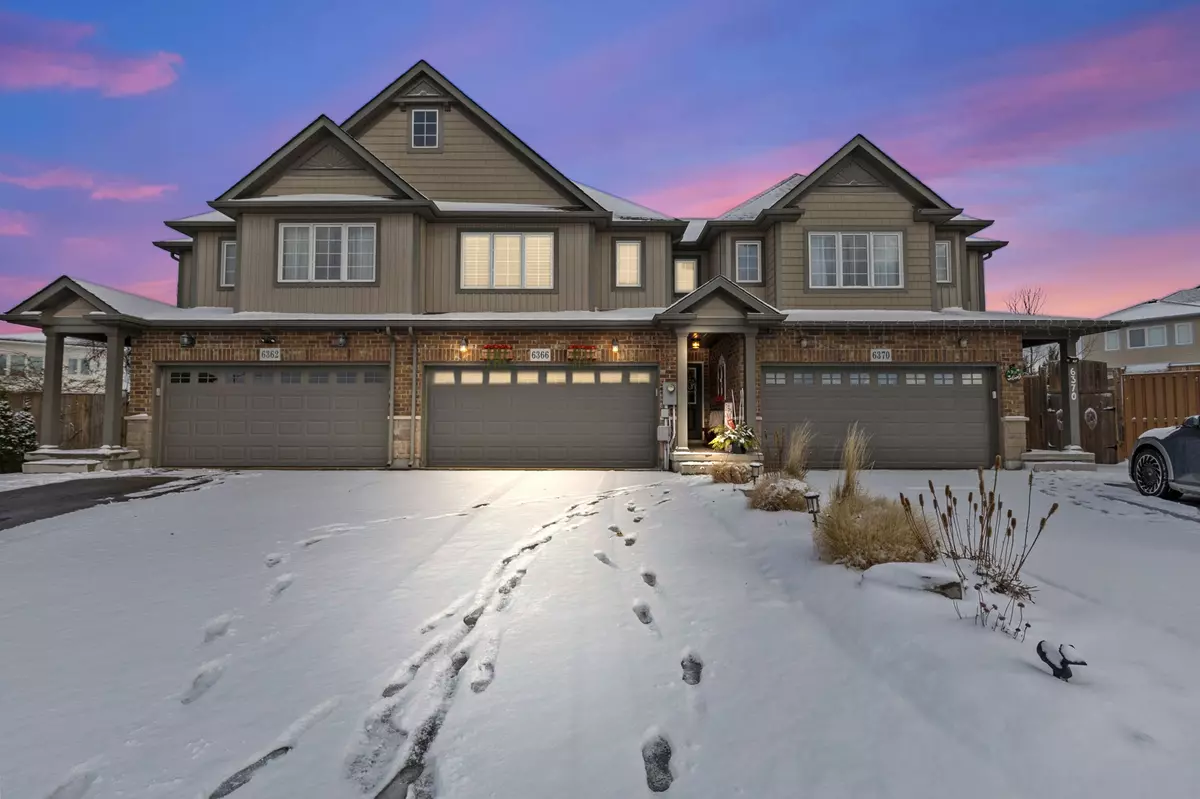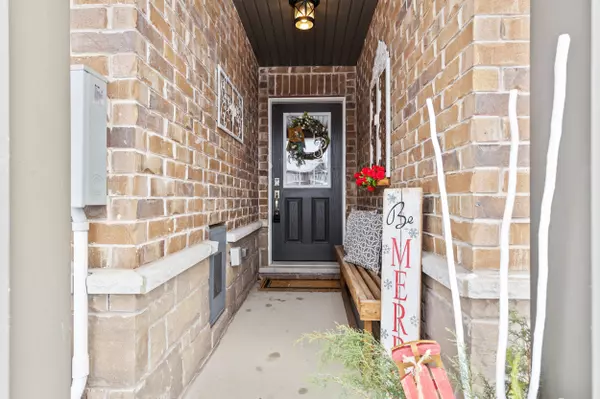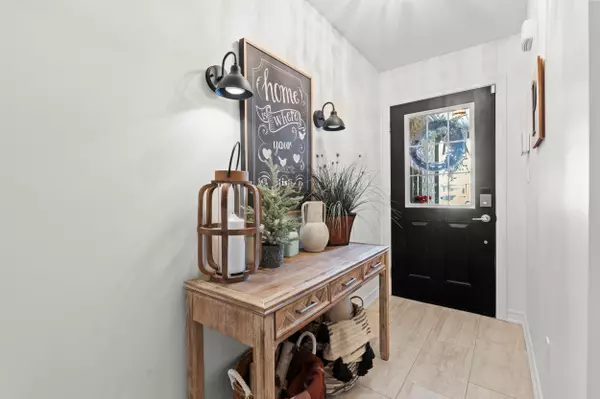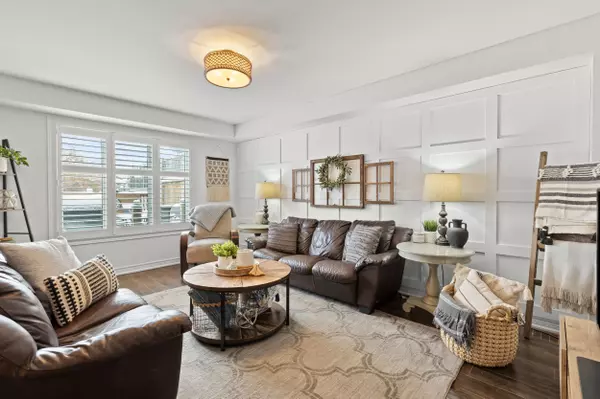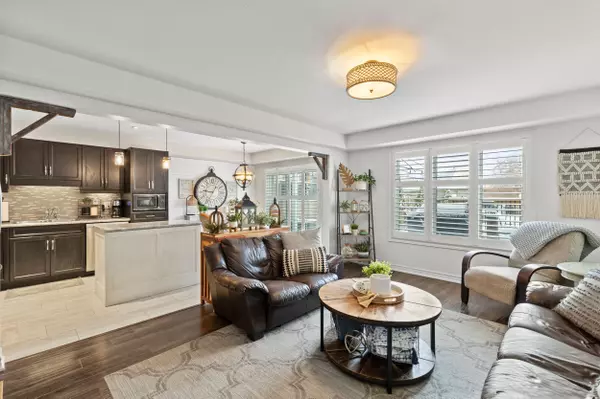6366 Shapton CRES Niagara Falls, ON L2H 0L8
3 Beds
3 Baths
UPDATED:
12/25/2024 10:40 PM
Key Details
Property Type Townhouse
Sub Type Att/Row/Townhouse
Listing Status Active
Purchase Type For Sale
MLS Listing ID X11885705
Style 2-Storey
Bedrooms 3
Annual Tax Amount $4,686
Tax Year 2024
Property Description
Location
Province ON
County Niagara
Community 219 - Forestview
Area Niagara
Region 219 - Forestview
City Region 219 - Forestview
Rooms
Family Room Yes
Basement Full, Unfinished
Kitchen 1
Interior
Interior Features Auto Garage Door Remote, ERV/HRV, Rough-In Bath, Sump Pump
Cooling Central Air
Fireplace No
Heat Source Gas
Exterior
Exterior Feature Lighting, Patio, Privacy, Deck, Landscape Lighting
Parking Features Private Double
Garage Spaces 4.0
Pool Above Ground
Roof Type Asphalt Shingle
Lot Depth 167.41
Total Parking Spaces 6
Building
Unit Features Cul de Sac/Dead End,Fenced Yard,Golf,Place Of Worship,Rec./Commun.Centre,Public Transit
Foundation Poured Concrete

