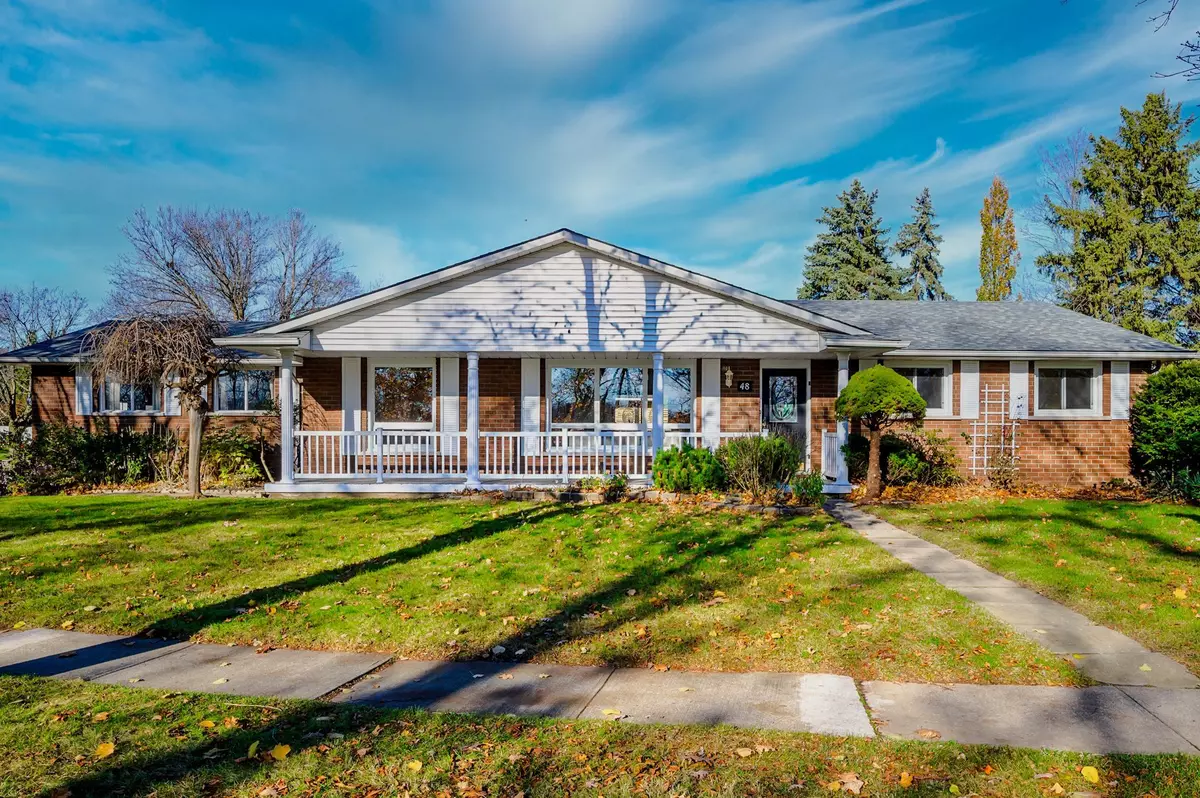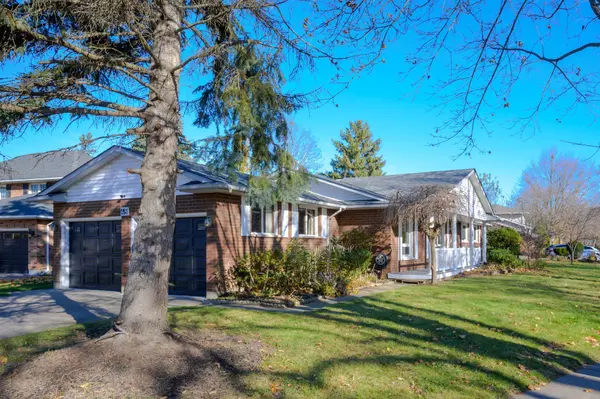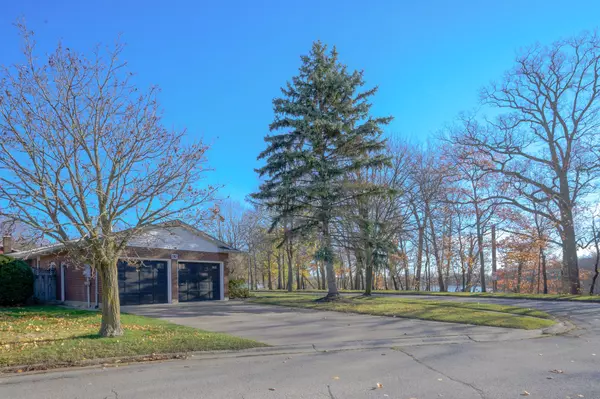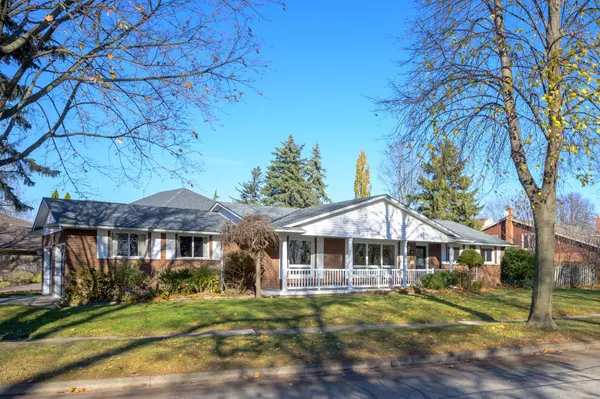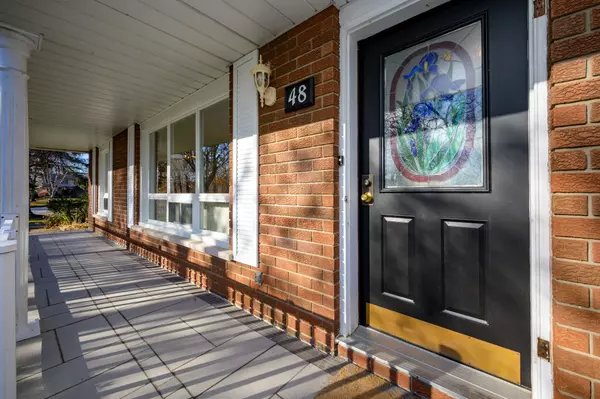48 Port Master DR St. Catharines, ON L2N 7H7
3 Beds
2 Baths
UPDATED:
12/01/2024 11:26 PM
Key Details
Property Type Single Family Home
Sub Type Detached
Listing Status Active
Purchase Type For Sale
Approx. Sqft 1500-2000
MLS Listing ID X11426173
Style Bungalow
Bedrooms 3
Annual Tax Amount $6,934
Tax Year 2024
Property Description
Location
Province ON
County Niagara
Community 439 - Martindale Pond
Area Niagara
Region 439 - Martindale Pond
City Region 439 - Martindale Pond
Rooms
Family Room Yes
Basement Finished, Separate Entrance
Kitchen 1
Separate Den/Office 1
Interior
Interior Features Water Purifier, In-Law Capability, Garburator, Central Vacuum, Auto Garage Door Remote
Cooling Central Air
Fireplaces Type Natural Gas
Fireplace Yes
Heat Source Gas
Exterior
Exterior Feature Porch Enclosed, Deck, Lawn Sprinkler System, Year Round Living
Parking Features Private Double
Garage Spaces 4.0
Pool None
Waterfront Description Indirect,WaterfrontCommunity
View Pond, Panoramic, Trees/Woods, Water, Park/Greenbelt
Roof Type Asphalt Shingle
Lot Depth 159.45
Total Parking Spaces 6
Building
Unit Features Beach,Cul de Sac/Dead End,Lake/Pond,Public Transit,School,Place Of Worship
Foundation Poured Concrete
Others
Security Features Carbon Monoxide Detectors,Smoke Detector

