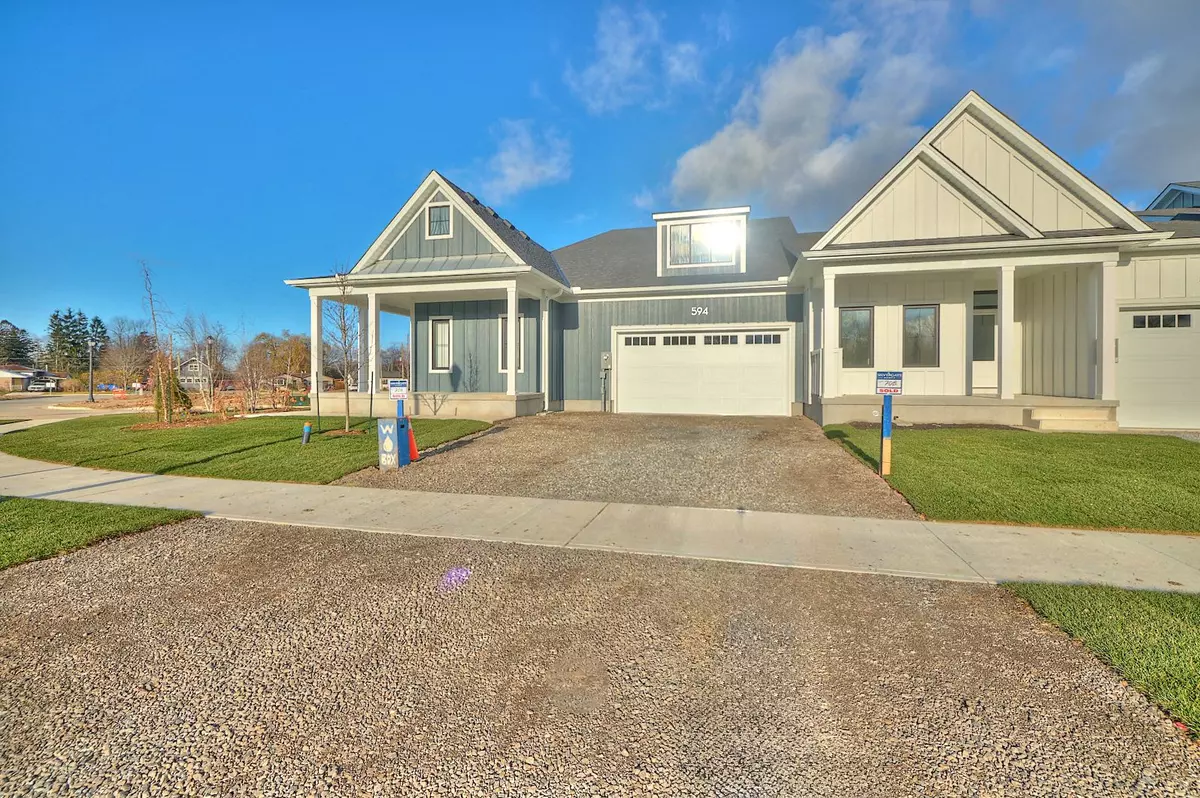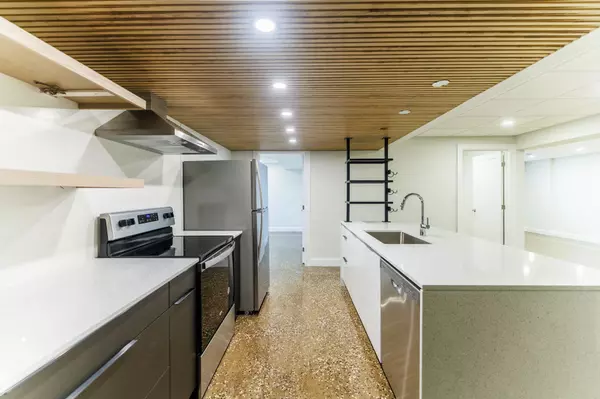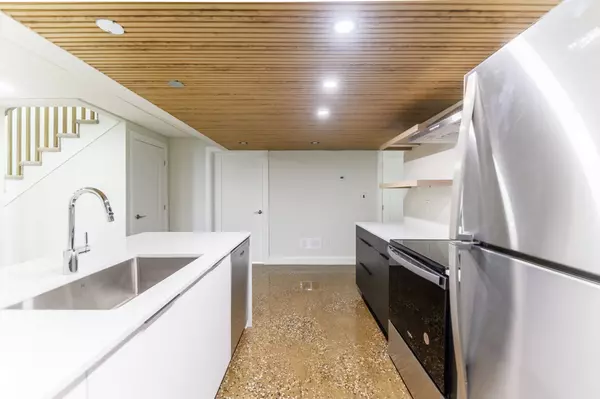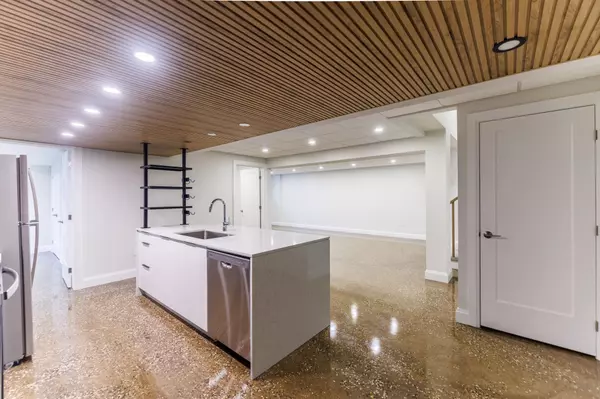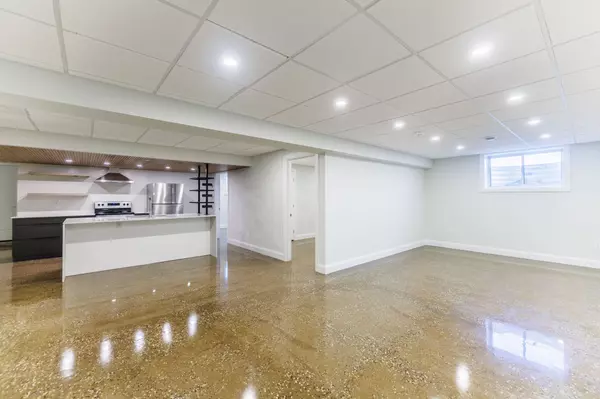REQUEST A TOUR If you would like to see this home without being there in person, select the "Virtual Tour" option and your agent will contact you to discuss available opportunities.
In-PersonVirtual Tour
$ 2,100
Est. payment /mo
Active
594 Seneca DR #Lower Fort Erie, ON L2A 0G7
2 Beds
1 Bath
UPDATED:
12/19/2024 03:49 PM
Key Details
Property Type Townhouse
Sub Type Att/Row/Townhouse
Listing Status Active
Purchase Type For Lease
Approx. Sqft 700-1100
MLS Listing ID X11881588
Style Bungalow
Bedrooms 2
Property Description
Step into cozy, modern living on the Lower Level of this exquisite bungalow in the desirable Waverly Beach community. This 2-bedroom, 1-bathroom apartment features a private entrance and in-suite laundry, this rental is perfect for those seeking privacy and convenience. The contemporary interior boasts sleek pot lights throughout, a modern kitchen with stainless steel appliances, and a large functional center island for casual dining. The spacious great room is perfect for relaxing or entertaining, while both bedrooms feature ample closet space and natural light. This unit also comes with dedicated parking spaces on a private double driveway, adding a touch of practicality to its stylish design. This smoke-free property is ideal for professionals, small families, or downsizers. Don't miss your chance to lease this well-maintained, move-in-ready home in the heart of Fort Erie. Located near Dominion Road and Bassett Avenue, you'll enjoy easy access to parks, schools, and amenities in Fort Erie. Schedule your private viewing today!
Location
Province ON
County Niagara
Community 334 - Crescent Park
Area Niagara
Region 334 - Crescent Park
City Region 334 - Crescent Park
Rooms
Family Room Yes
Basement Separate Entrance, Apartment
Kitchen 1
Interior
Interior Features Storage, Separate Heating Controls
Cooling Central Air
Fireplace No
Heat Source Gas
Exterior
Parking Features Private Double
Garage Spaces 1.0
Pool None
Roof Type Asphalt Shingle
Total Parking Spaces 2
Building
Foundation Poured Concrete
Listed by Century 21 Heritage House LTD

