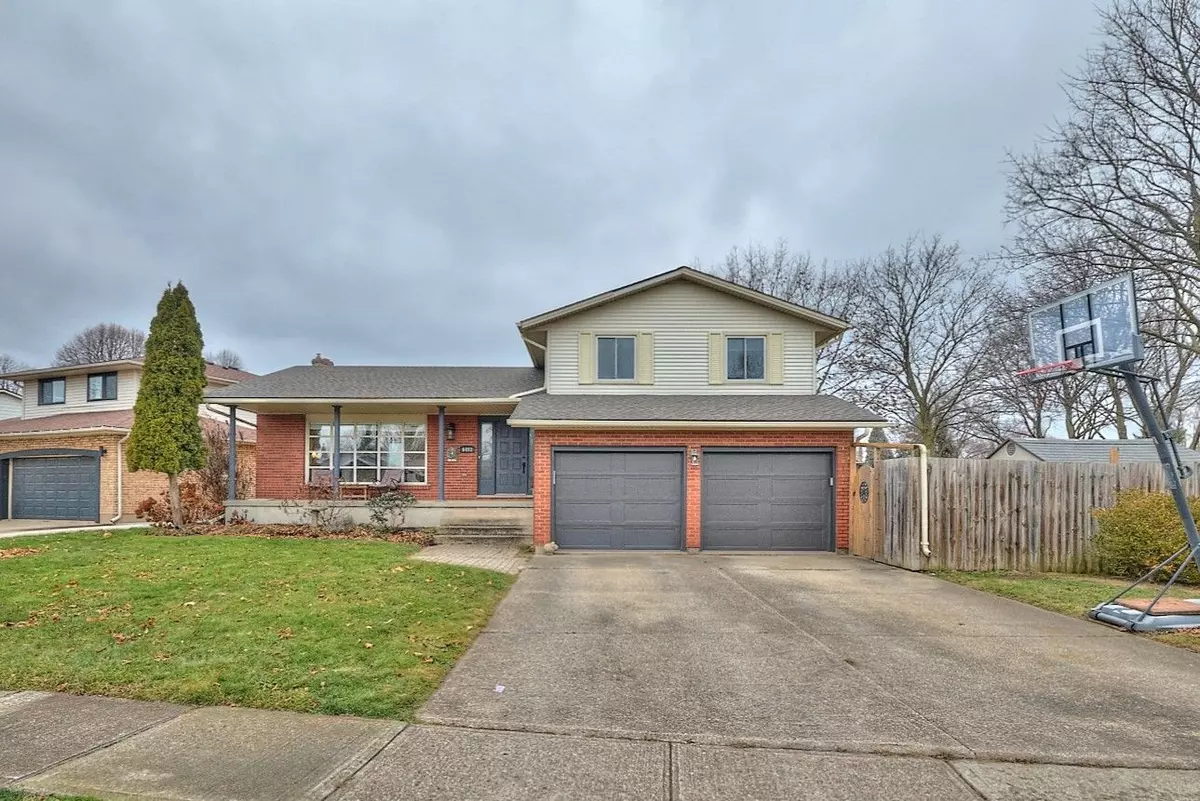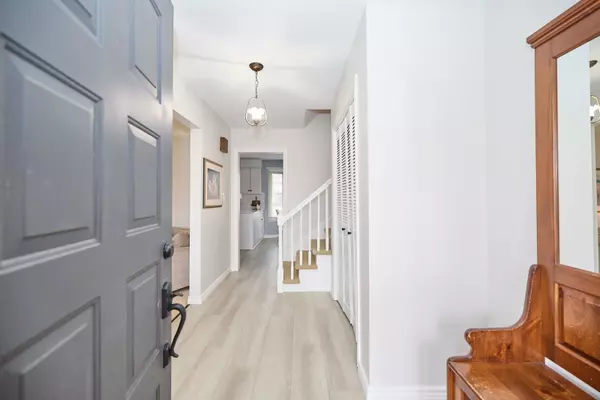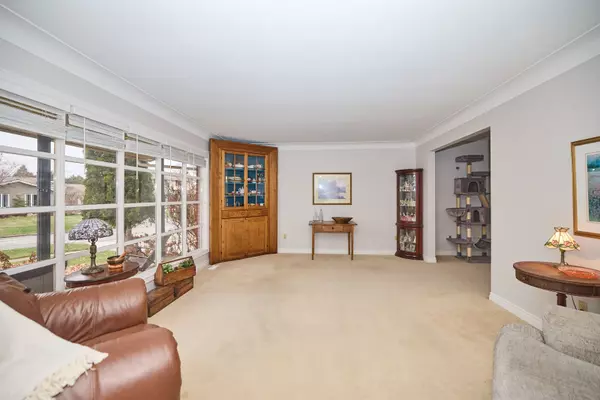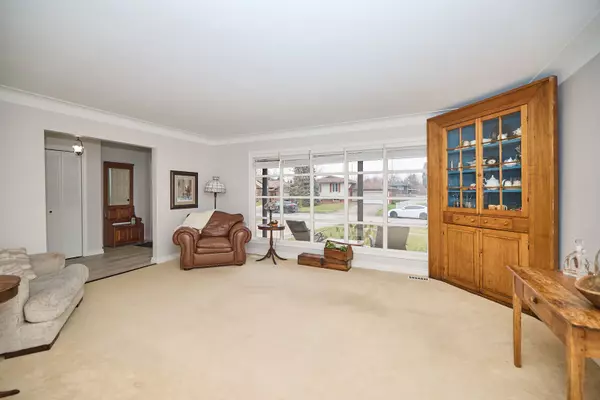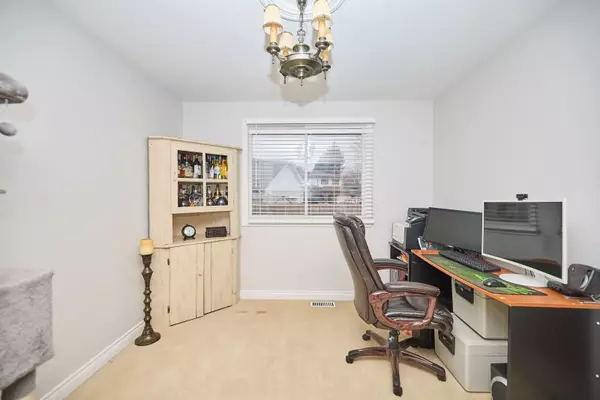6493 Galaxy DR Niagara Falls, ON L2J 3Y2
3 Beds
3 Baths
UPDATED:
12/21/2024 11:18 PM
Key Details
Property Type Single Family Home
Sub Type Detached
Listing Status Pending
Purchase Type For Sale
Approx. Sqft 1500-2000
MLS Listing ID X11895805
Style Sidesplit 5
Bedrooms 3
Annual Tax Amount $5,897
Tax Year 2024
Property Description
Location
Province ON
County Niagara
Community 206 - Stamford
Area Niagara
Region 206 - Stamford
City Region 206 - Stamford
Rooms
Family Room Yes
Basement Full, Partially Finished
Kitchen 1
Separate Den/Office 1
Interior
Interior Features Water Heater Owned, Storage, Auto Garage Door Remote
Cooling Central Air
Fireplaces Type Family Room, Wood
Fireplace Yes
Heat Source Gas
Exterior
Exterior Feature Patio, Privacy, Porch
Parking Features Inside Entry, Private Double
Garage Spaces 2.0
Pool Inground
Roof Type Asphalt Shingle
Lot Depth 105.1
Total Parking Spaces 4
Building
Unit Features Fenced Yard,Park,School
Foundation Concrete
Others
Security Features Carbon Monoxide Detectors,Smoke Detector

