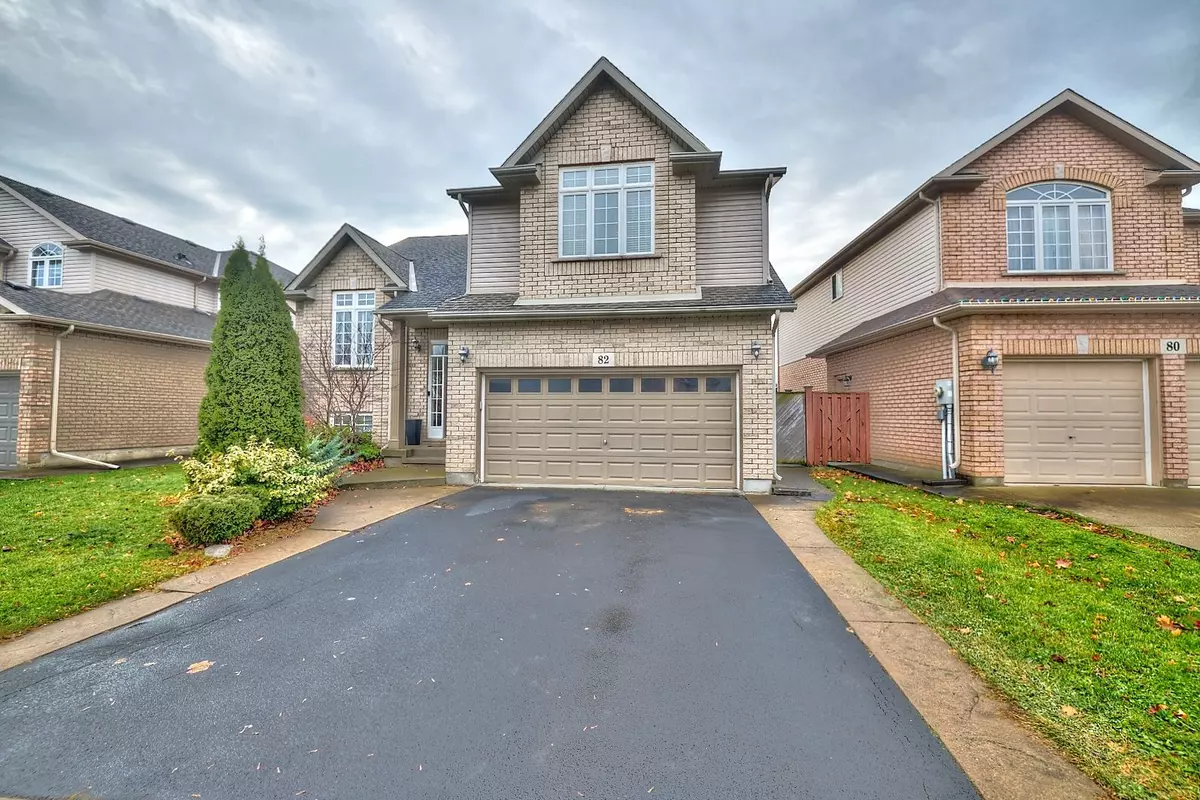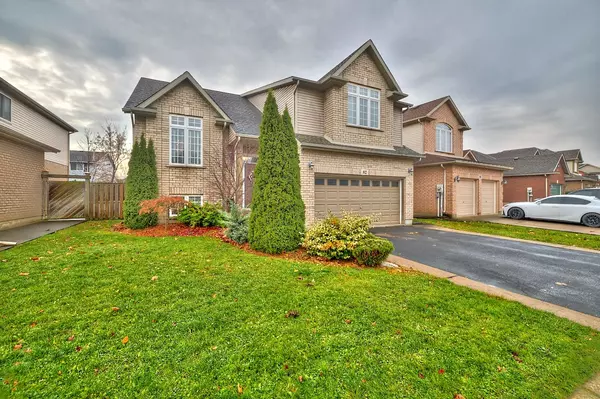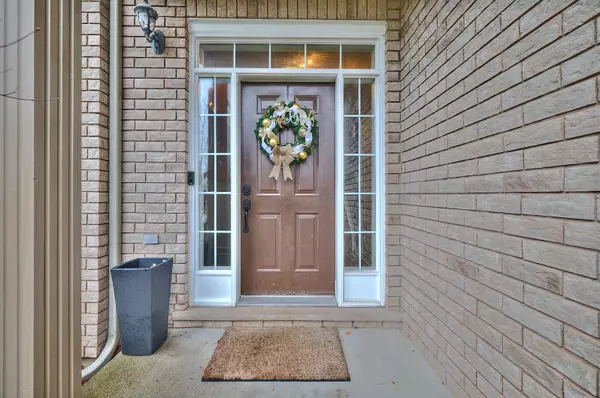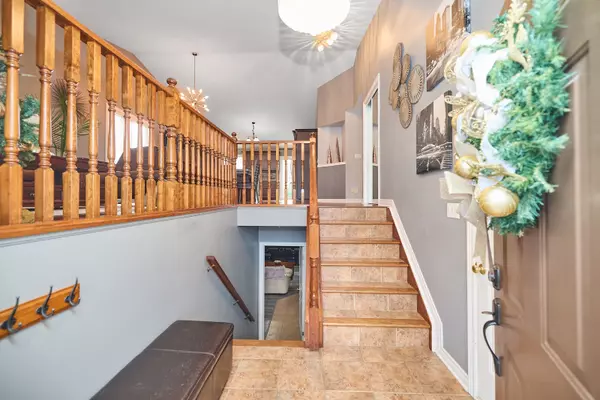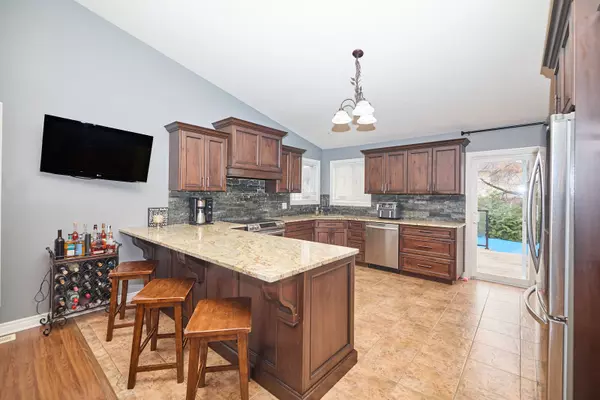82 Macturnbull DR St. Catharines, ON L2S 4B1
4 Beds
3 Baths
UPDATED:
12/14/2024 02:00 PM
Key Details
Property Type Single Family Home
Sub Type Detached
Listing Status Active
Purchase Type For Sale
Approx. Sqft 1500-2000
MLS Listing ID X11888612
Style Bungalow-Raised
Bedrooms 4
Annual Tax Amount $6,068
Tax Year 2023
Property Description
Location
Province ON
County Niagara
Community 462 - Rykert/Vansickle
Area Niagara
Region 462 - Rykert/Vansickle
City Region 462 - Rykert/Vansickle
Rooms
Family Room Yes
Basement Finished, Finished with Walk-Out
Kitchen 1
Interior
Interior Features Water Heater, Central Vacuum
Cooling Central Air
Fireplaces Type Electric, Roughed In, Family Room
Fireplace Yes
Heat Source Gas
Exterior
Parking Features Private Double
Garage Spaces 2.0
Pool Above Ground
Waterfront Description None
Roof Type Asphalt Shingle
Lot Depth 106.43
Total Parking Spaces 4
Building
Foundation Concrete

