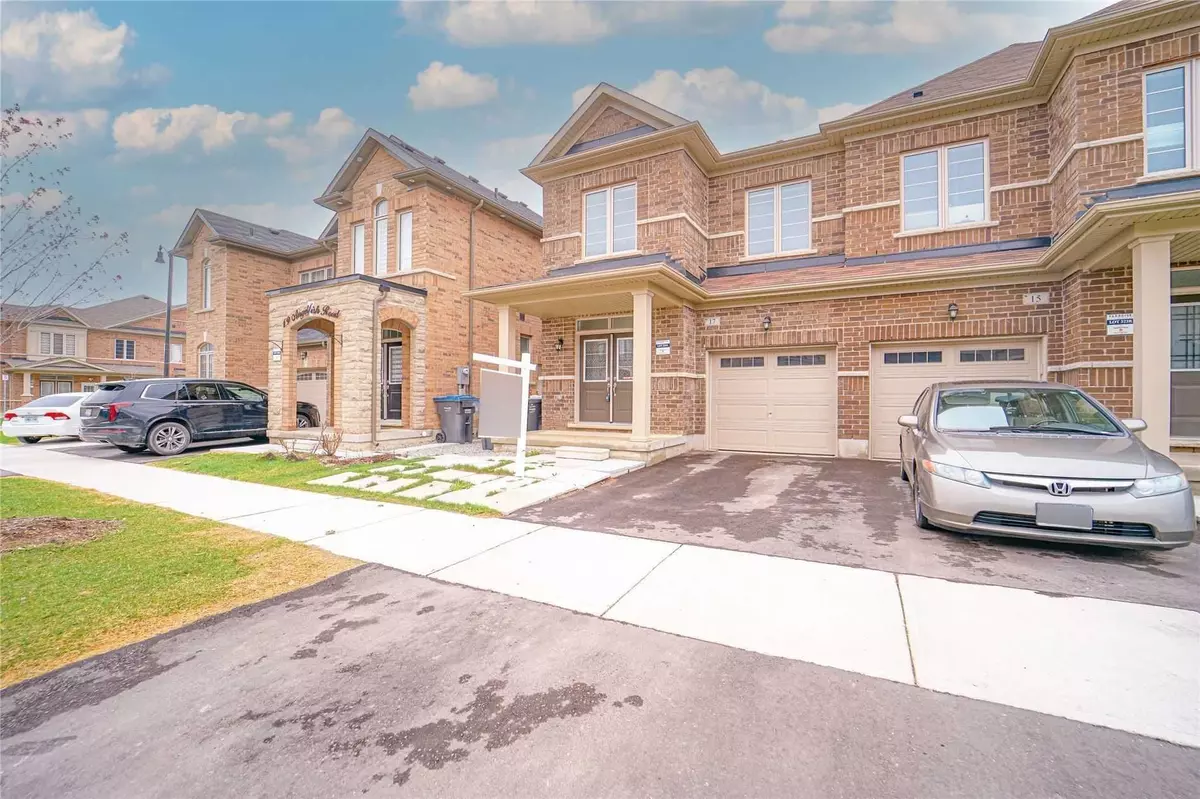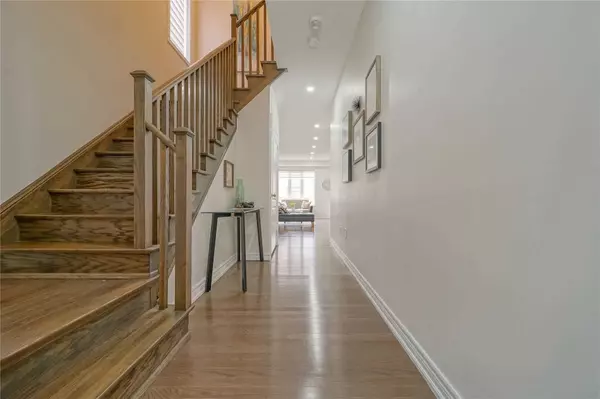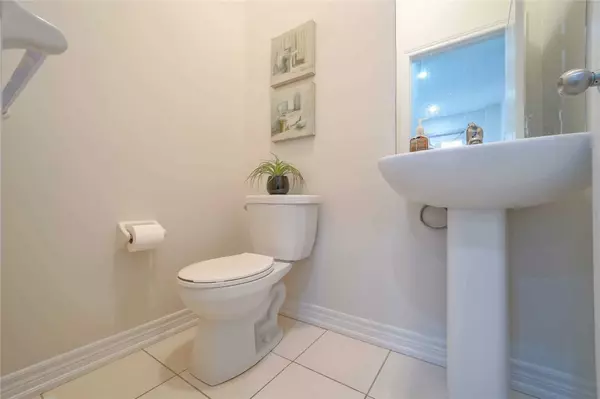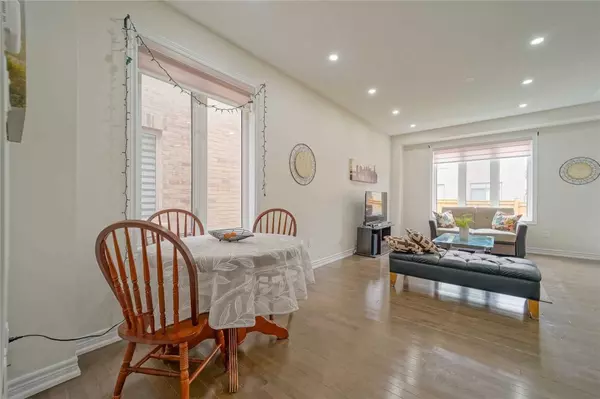REQUEST A TOUR If you would like to see this home without being there in person, select the "Virtual Tour" option and your agent will contact you to discuss available opportunities.
In-PersonVirtual Tour
$ 3,200
Est. payment /mo
Active
17 Angelfish RD #Upper Brampton, ON L7A 5C5
4 Beds
3 Baths
UPDATED:
12/21/2024 12:35 AM
Key Details
Property Type Multi-Family
Sub Type Semi-Detached
Listing Status Active
Purchase Type For Lease
MLS Listing ID W11899175
Style 2-Storey
Bedrooms 4
Property Description
Welcome to beautiful, just 5-year-old semi-detached home offers a modern open-concept floor plan with 4 spacious bedrooms and 3 washrooms. The home features 9-ft ceilings on both the main and second floors, with no carpet throughout for a sleek and low-maintenance design. The kitchen is upgraded with granite countertops, and the extended driveway is situated on a quiet, child-friendly street. Conveniently located close to all amenities, including grocery stores, Hwy 410, and much more, this home is a must-see for those seeking comfort and convenience.Basement is not included.
Location
Province ON
County Peel
Community Northwest Brampton
Area Peel
Region Northwest Brampton
City Region Northwest Brampton
Rooms
Family Room No
Basement Separate Entrance, Finished
Kitchen 1
Interior
Interior Features Carpet Free
Cooling Central Air
Inclusions parking
Laundry In-Suite Laundry
Exterior
Parking Features Available
Garage Spaces 3.0
Pool None
Roof Type Shingles
Total Parking Spaces 3
Building
Foundation Unknown
Listed by SAVE MAX REAL ESTATE INC.





