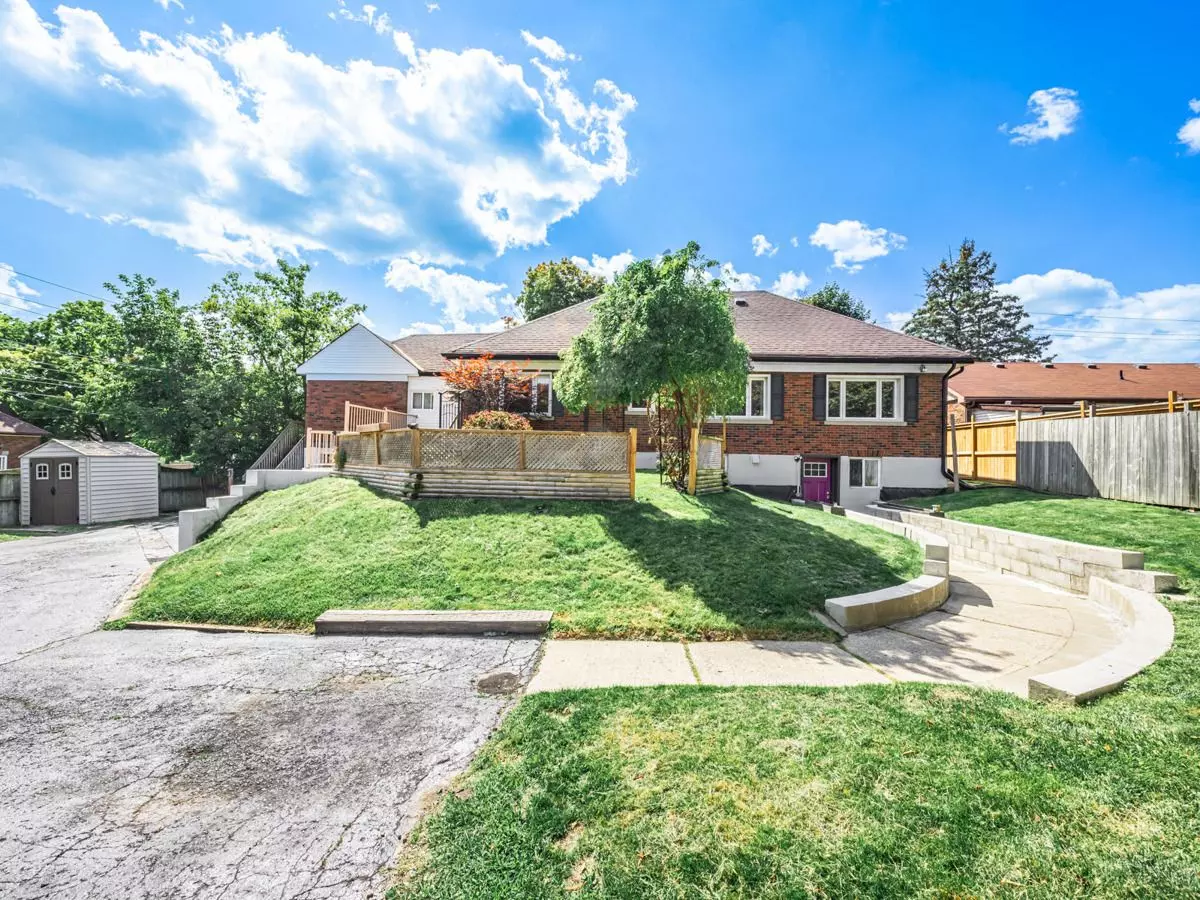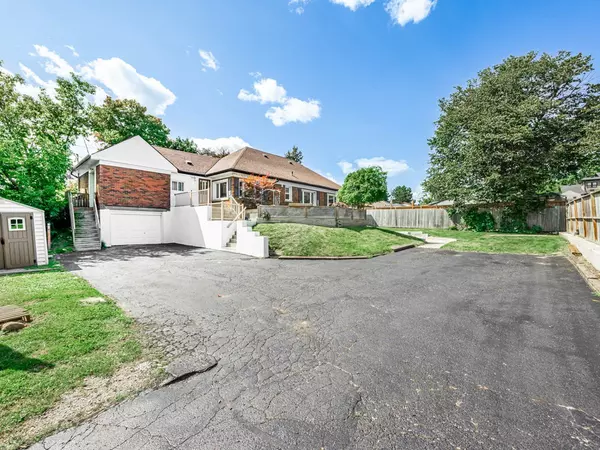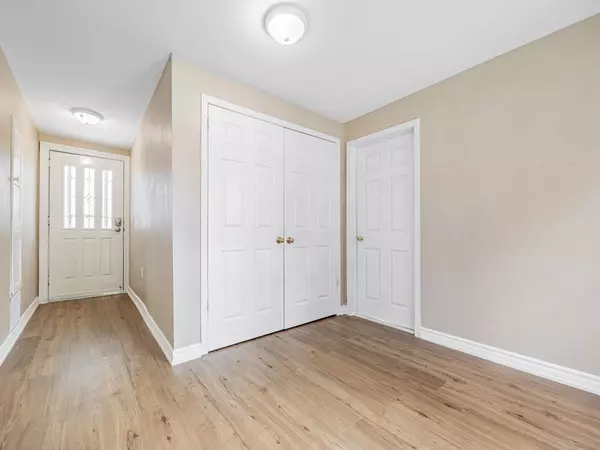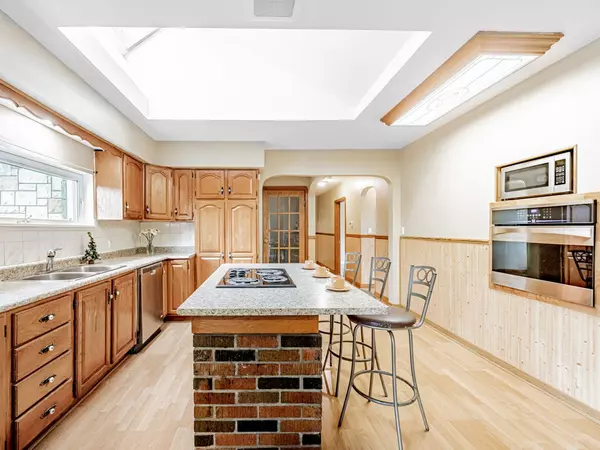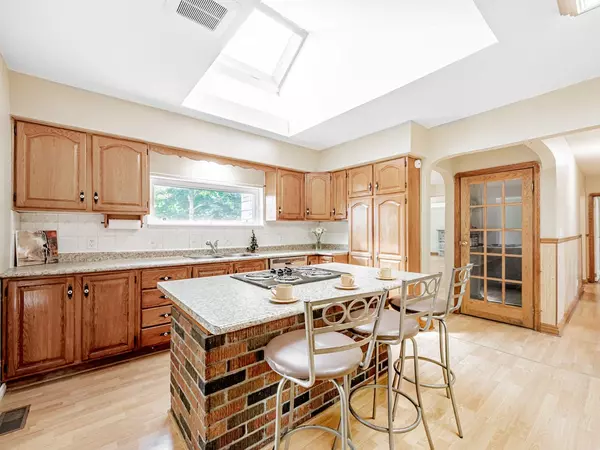REQUEST A TOUR If you would like to see this home without being there in person, select the "Virtual Tour" option and your agent will contact you to discuss available opportunities.
In-PersonVirtual Tour
$ 3,000
Est. payment /mo
Active
113 Harmony RD N #Main Oshawa, ON L1G 6L2
3 Beds
1 Bath
UPDATED:
12/20/2024 09:36 PM
Key Details
Property Type Single Family Home
Sub Type Detached
Listing Status Active
Purchase Type For Lease
MLS Listing ID E11899032
Style Bungalow
Bedrooms 3
Property Description
Welcome To 113 Harmony Rd N. Stunning 3 Bed Detached House Main Floor Unit. 4 Parking Spots. Perfect For Comfortable Living. Featuring Beautiful A Well-Sized Kitchen. Access To Large Front Yard Private Porch And Take Advantage Of The Large, Beautifully Treed Lot. Located Near Public Transit, Schools, Parks, And With Easy Access To Highway 401, This Property Is A Must-See For Anyone Seeking Convenience And Tranquility.
Location
Province ON
County Durham
Community Eastdale
Area Durham
Region Eastdale
City Region Eastdale
Rooms
Family Room Yes
Basement None
Kitchen 1
Interior
Interior Features Other
Cooling Central Air
Fireplace Yes
Heat Source Gas
Exterior
Parking Features Private
Garage Spaces 3.0
Pool None
Roof Type Shingles
Lot Depth 150.0
Total Parking Spaces 4
Building
Foundation Concrete
Listed by HOMELIFE/FUTURE REALTY INC.

