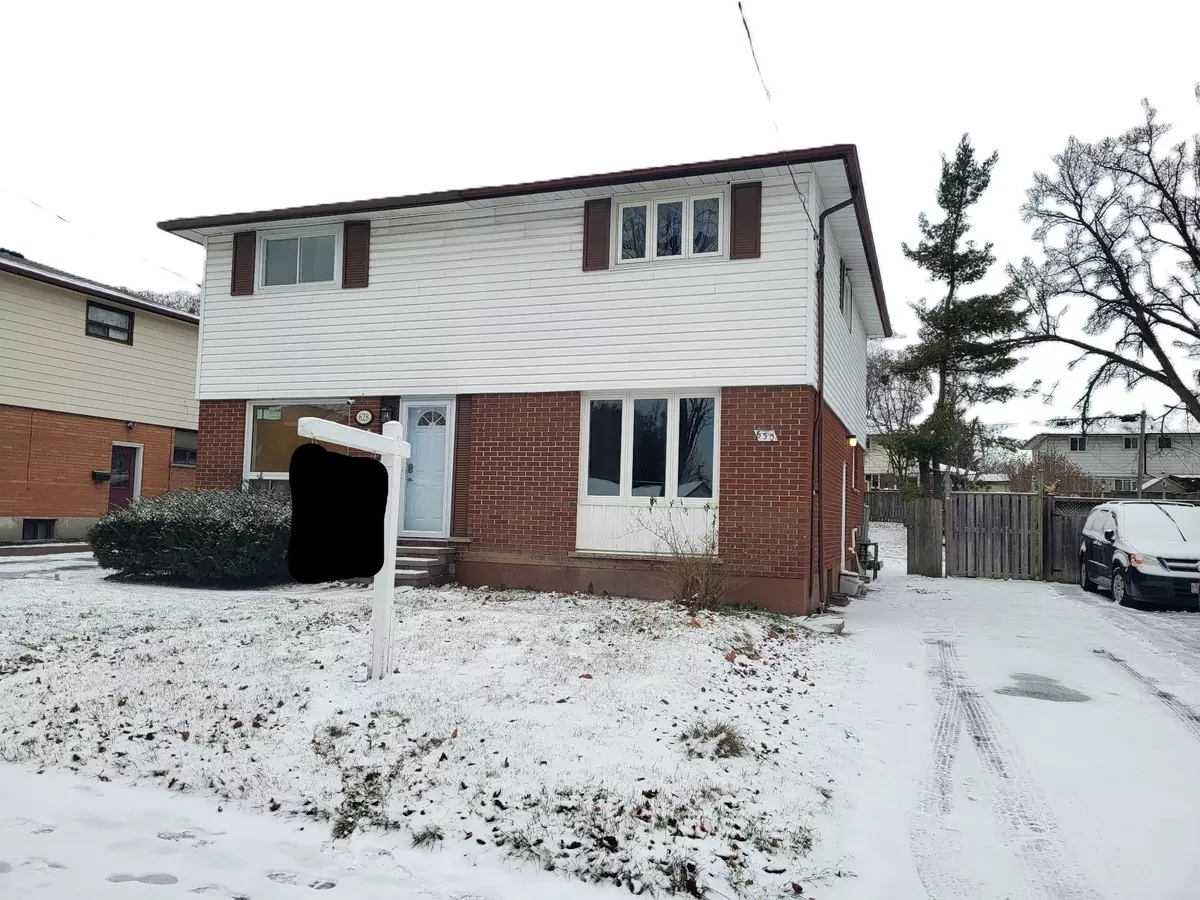REQUEST A TOUR If you would like to see this home without being there in person, select the "Virtual Tour" option and your advisor will contact you to discuss available opportunities.
In-PersonVirtual Tour
$ 564,900
Est. payment /mo
Pending
630 Gliddon AVE Oshawa, ON L1H 1Z9
3 Beds
2 Baths
UPDATED:
12/28/2024 05:40 PM
Key Details
Property Type Single Family Home
Sub Type Semi-Detached
Listing Status Pending
Purchase Type For Sale
MLS Listing ID E11899031
Style 2-Storey
Bedrooms 3
Annual Tax Amount $3,607
Tax Year 2024
Property Description
Opportunity knocks! Location Location! 3 bdrm semi-detached home boasts a large yard, some newer windows, upper bath redone. Original hardwood floors newly uncovered on stairs & main living area. Clean & Freshly painted. New kitchen floor. Just needs the right buyer to put their stamp on it & make it their own. Needs some TLC but good bones overall. Close to many amenities. Wilson/King area
Location
Province ON
County Durham
Community Central
Area Durham
Region Central
City Region Central
Rooms
Family Room No
Basement Finished
Kitchen 1
Interior
Interior Features Carpet Free
Cooling Central Air
Fireplace No
Heat Source Gas
Exterior
Parking Features Private
Garage Spaces 3.0
Pool None
Roof Type Asphalt Shingle
Lot Depth 148.72
Total Parking Spaces 3
Building
Unit Features Cul de Sac/Dead End,Fenced Yard,Park,Place Of Worship,Public Transit,School
Foundation Concrete
Listed by ROYAL LEPAGE FRANK REAL ESTATE

