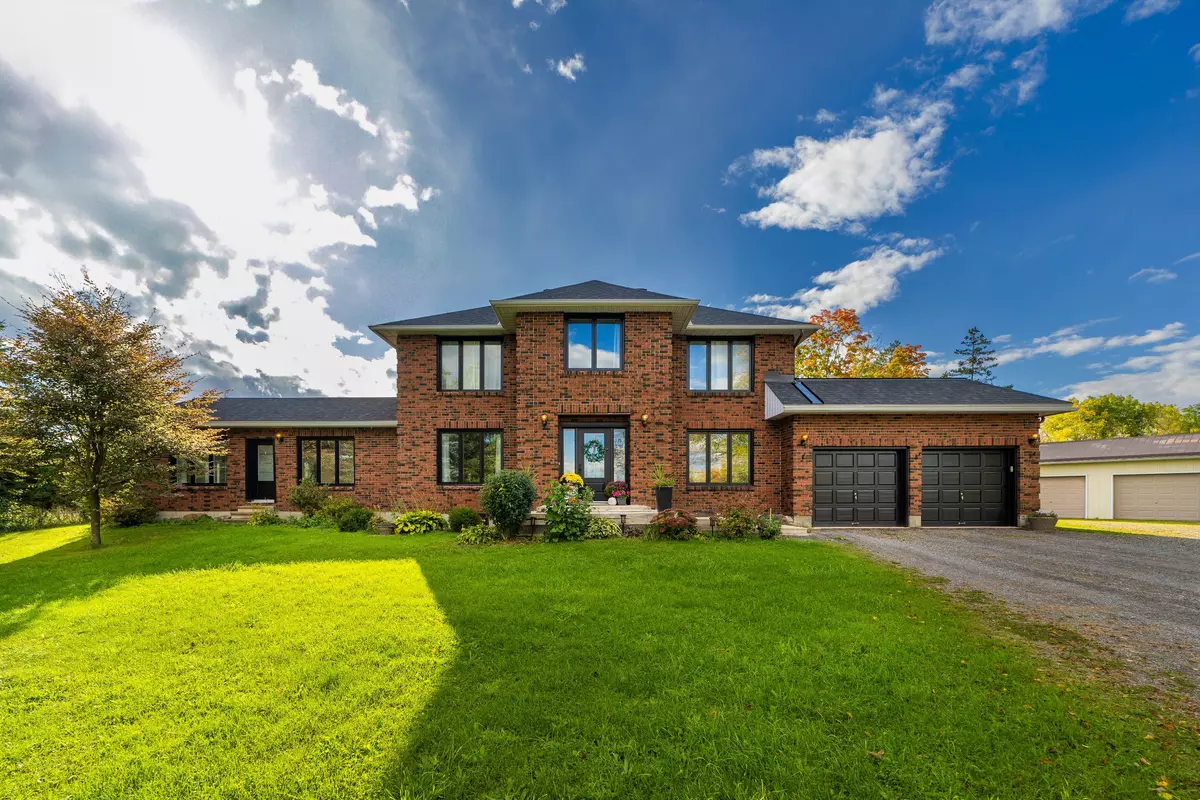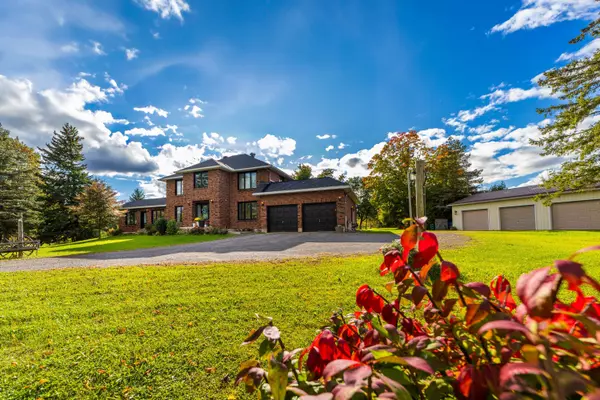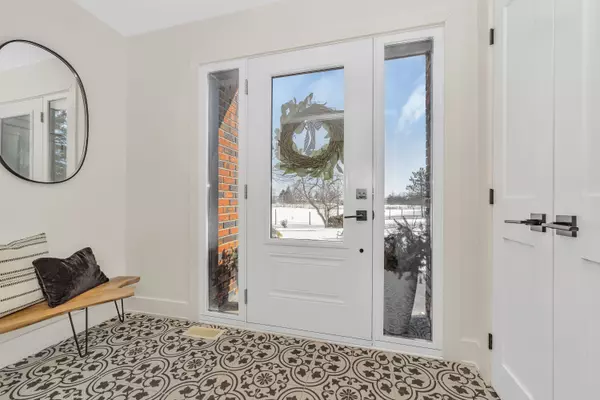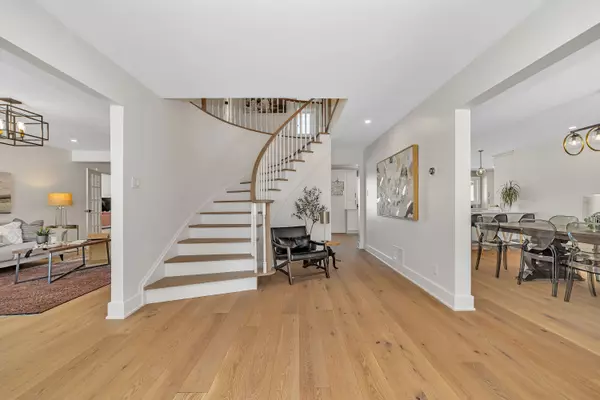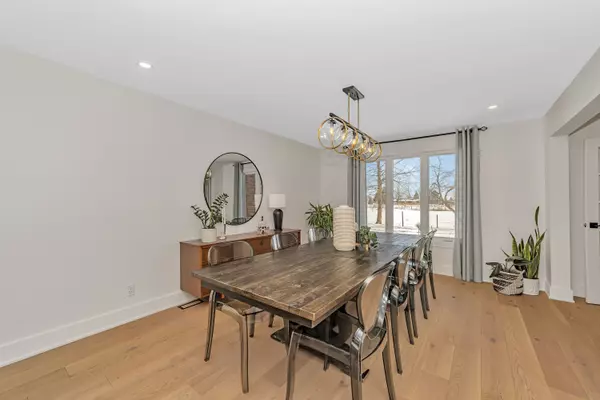8340 Bank ST Greely - Metcalfe - Osgoode - Vernon And Area, ON K0A 2P0
4 Beds
4 Baths
UPDATED:
12/27/2024 01:13 AM
Key Details
Property Type Single Family Home
Sub Type Detached
Listing Status Active
Purchase Type For Sale
Approx. Sqft 3500-5000
MLS Listing ID X11898472
Style 2-Storey
Bedrooms 4
Annual Tax Amount $7,244
Tax Year 2023
Property Description
Location
Province ON
County Ottawa
Community 1606 - Osgoode Twp South Of Reg Rd 6
Area Ottawa
Region 1606 - Osgoode Twp South of Reg Rd 6
City Region 1606 - Osgoode Twp South of Reg Rd 6
Rooms
Family Room Yes
Basement Full
Kitchen 1
Interior
Interior Features Auto Garage Door Remote, Brick & Beam
Cooling Central Air
Inclusions Dishwasher, Dryer, Refrigerator, Stove, Washer, Hood Fan
Exterior
Parking Features Private, Inside Entry
Garage Spaces 10.0
Pool None
Roof Type Asphalt Shingle
Lot Frontage 468.0
Lot Depth 2798.0
Total Parking Spaces 10
Building
Foundation Poured Concrete

