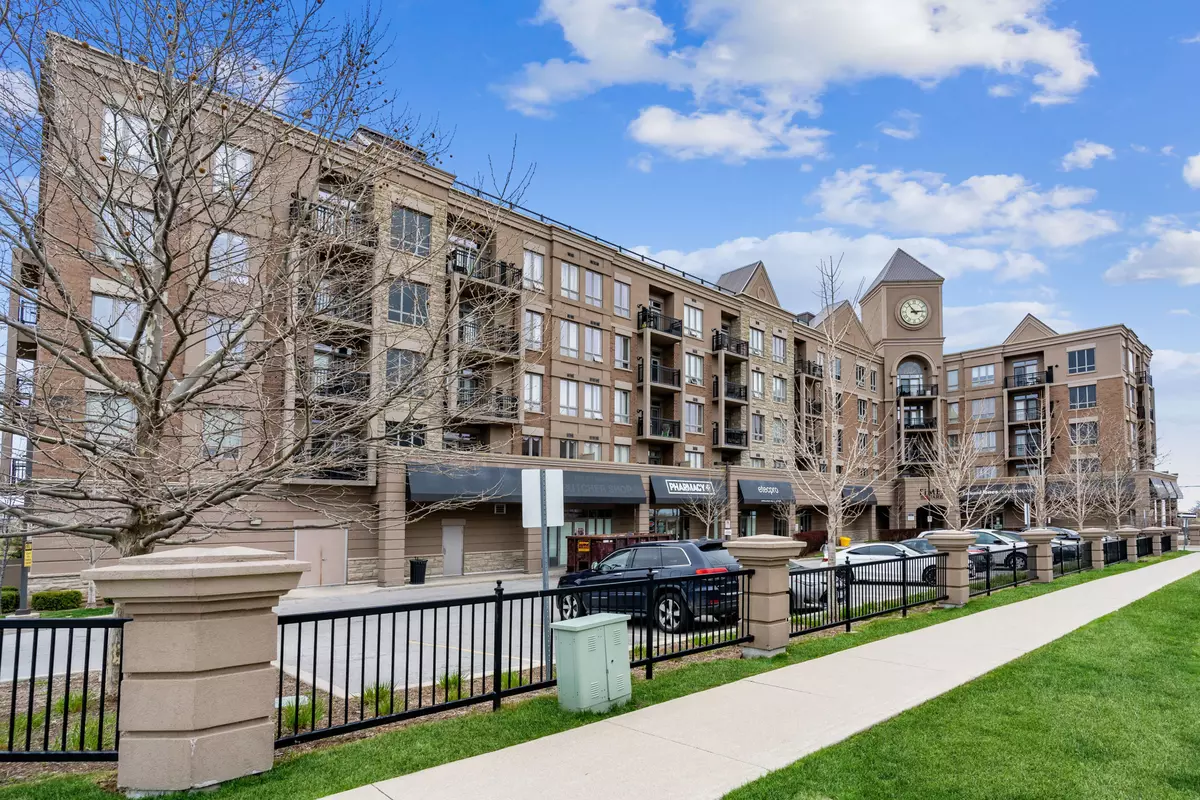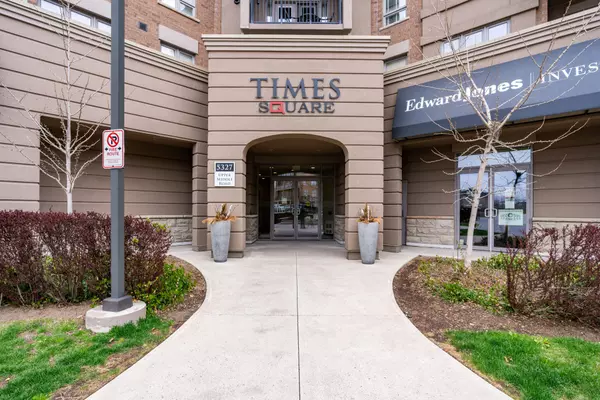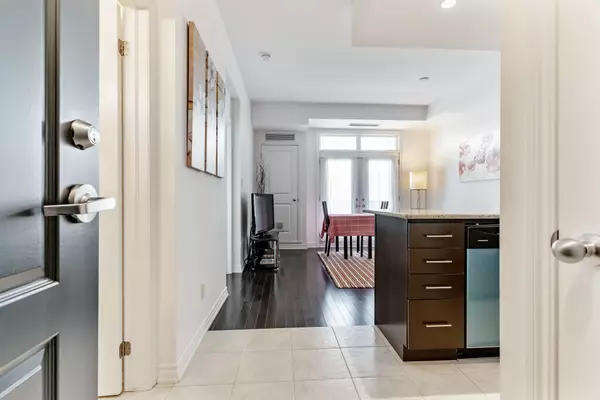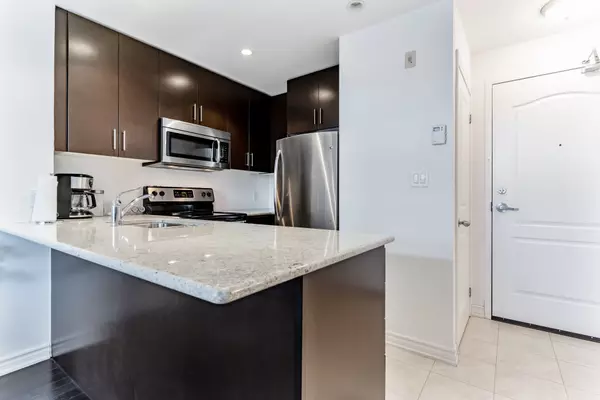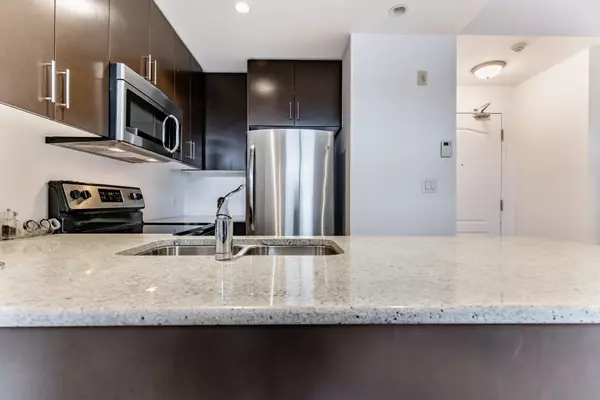REQUEST A TOUR If you would like to see this home without being there in person, select the "Virtual Tour" option and your agent will contact you to discuss available opportunities.
In-PersonVirtual Tour
$ 2,350
Est. payment /mo
New
5327 Upper Middle RD #404 Burlington, ON L7L 0E9
1 Bed
1 Bath
UPDATED:
12/20/2024 04:45 PM
Key Details
Property Type Condo
Sub Type Condo Apartment
Listing Status Active
Purchase Type For Lease
Approx. Sqft 600-699
MLS Listing ID W11898218
Style Apartment
Bedrooms 1
Property Description
Furnished Executive suite. Here's a rare opportunity to lease a fully furnished 1-bedroom condo in the trendy Times Square Condos. The building has outstanding curb appeal and is a great commuter location with easy access to major highways & the Appleby GO Train Station. Embark on a hiking adventure through Bronte Creek Provincial Park - the trail entrance is only a 12-minute walk, & you are just a 3-minute drive to the Millcroft Shopping Plaza for restaurants, grocery shopping & services. If you've dreamt about luxuries like dark hardwood floors, 9' ceilings, dark-stained cabinetry & sleek modern allure you belong here! Imagine gathering with friends or meeting fellow residents on the rooftop terrace, plus there is an 1100 sq. ft. party room with a kitchen for larger-scale events. An open-concept living/dining room with dark engineered hardwood floors & garden doors with large transoms let in plenty of natural light & fresh air on a sunny spring day. Beautiful kitchen offers dark-finished cabinetry, granite counters with an under-mount sink, stainless steel appliances & an island with a breakfast bar for meals in a hurry. Retire to the sizeable bedroom with 2 generous windows & an access door to the 4-piece bathroom with dark cabinetry & built-in makeup desk. In-suite laundry area & 1 underground parking space. No Pets & no smokers. Credit check & references.
Location
Province ON
County Halton
Community Orchard
Area Halton
Region Orchard
City Region Orchard
Rooms
Family Room No
Basement None
Kitchen 1
Interior
Interior Features Other
Heating Yes
Cooling Central Air
Fireplace No
Heat Source Gas
Exterior
Parking Features None
Total Parking Spaces 1
Building
Story 4
Unit Features Greenbelt/Conservation,Park,Public Transit,Rec./Commun.Centre,School
Locker None
Others
Pets Allowed No
Listed by ROYAL LEPAGE REAL ESTATE SERVICES LTD.

