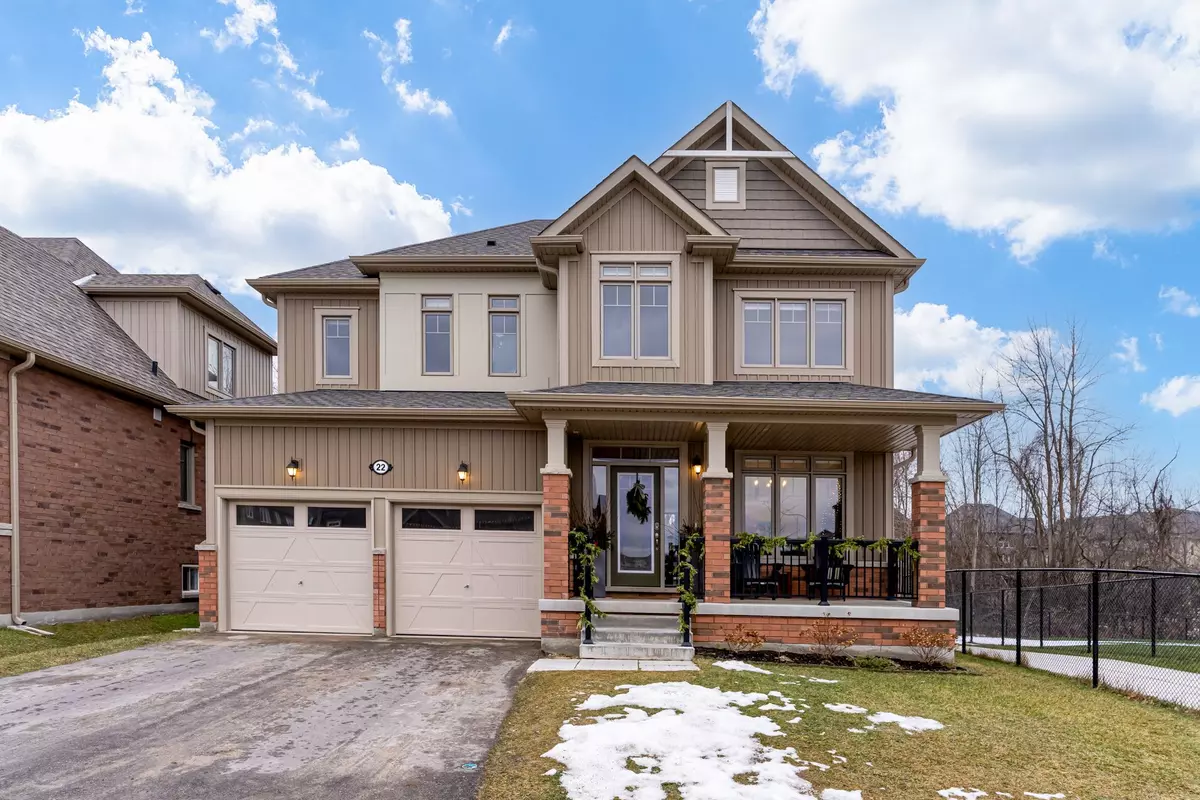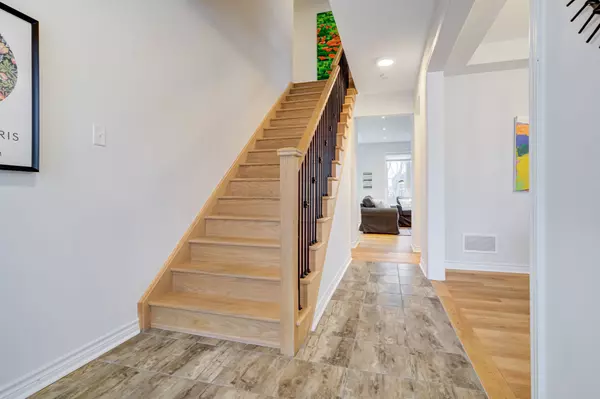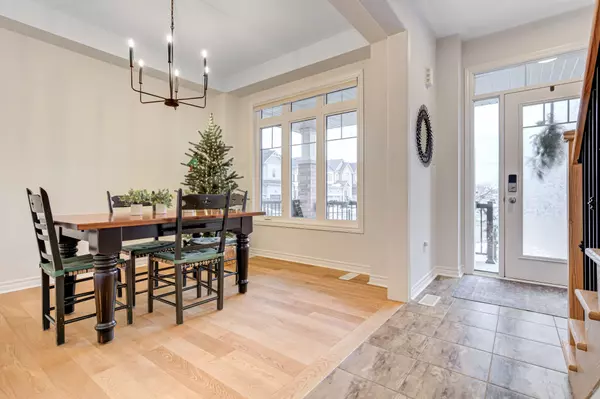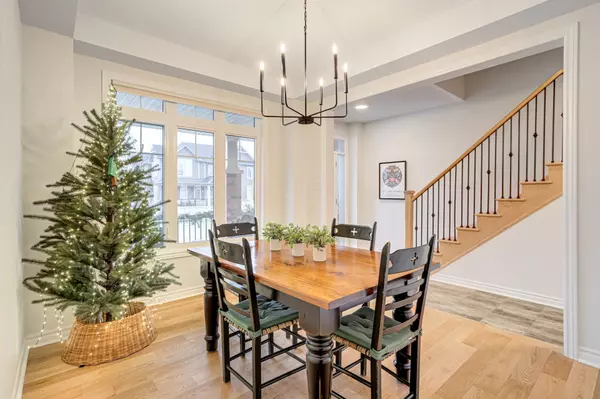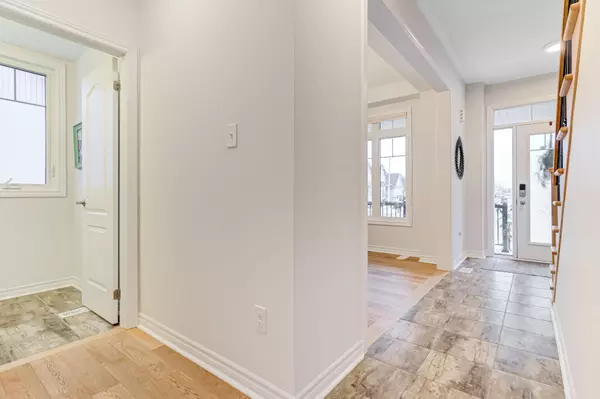REQUEST A TOUR If you would like to see this home without being there in person, select the "Virtual Tour" option and your agent will contact you to discuss available opportunities.
In-PersonVirtual Tour
$ 1,100,000
Est. payment /mo
New
22 Kirby AVE Collingwood, ON L9Y 3W8
4 Beds
4 Baths
UPDATED:
12/20/2024 02:37 PM
Key Details
Property Type Single Family Home
Sub Type Detached
Listing Status Active
Purchase Type For Sale
Approx. Sqft 2000-2500
MLS Listing ID S11897984
Style 2-Storey
Bedrooms 4
Annual Tax Amount $6,272
Tax Year 2024
Property Description
Welcome to 22 Kirby Ave, a home that stands out in one of Collingwood's calm and inviting neighborhood's. This property seamlessly combines practicality with thoughtful design, offering an ideal space for living, entertaining, and unwinding.The backyard is a highlight, featuring a hot tub and a treed ravine that connects to nearby walking trails. Inside, south-facing windows flood the interior with sunlight, adding natural warmth even during the colder months.The main floor includes a family room with a natural gas fireplace, a kitchen designed for both everyday cooking and gatherings, a separate dining area for shared meals, and a mudroom with laundry that makes everyday tasks easier.Upstairs, the primary bedroom includes its own ensuite and walk-in closet, while three additional bedrooms provide the flexibility to accommodate family, guests, or even a home office setup. The finished basement at 22 Kirby Ave is filled with natural light from large windows and features an open entertainment area, an extra bathroom, and dedicated storage space, blending practicality with comfort.The double-car garage ensures effortless parking and provides the extra storage space youll always need. Close to schools, parks, downtown shops, and recreational facilities, 22 Kirby Ave is conveniently located for work, play, and everything in between.
Location
Province ON
County Simcoe
Community Collingwood
Area Simcoe
Region Collingwood
City Region Collingwood
Rooms
Family Room Yes
Basement Finished
Kitchen 1
Interior
Interior Features ERV/HRV, Sump Pump, Water Heater, Auto Garage Door Remote
Cooling Central Air
Fireplace Yes
Heat Source Gas
Exterior
Parking Features Private Double
Garage Spaces 2.0
Pool None
Waterfront Description None
View Clear
Roof Type Asphalt Shingle
Lot Depth 90.0
Total Parking Spaces 4
Building
Foundation Poured Concrete
Listed by Century 21 Millennium Inc.

