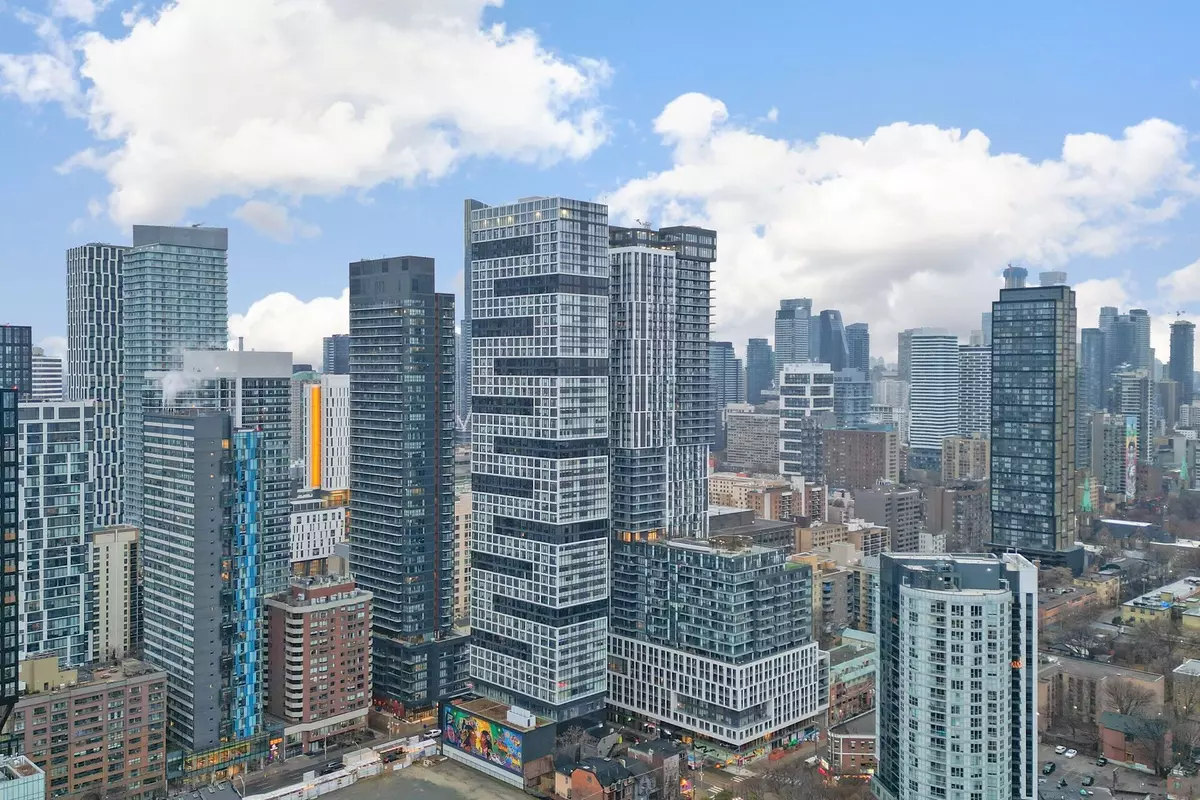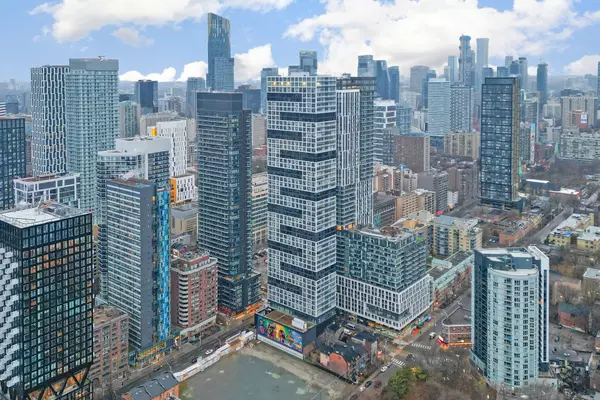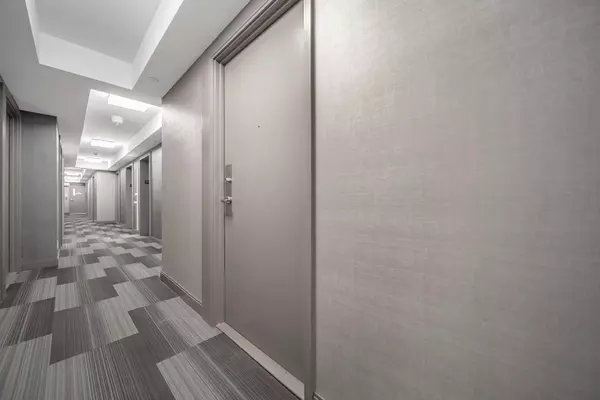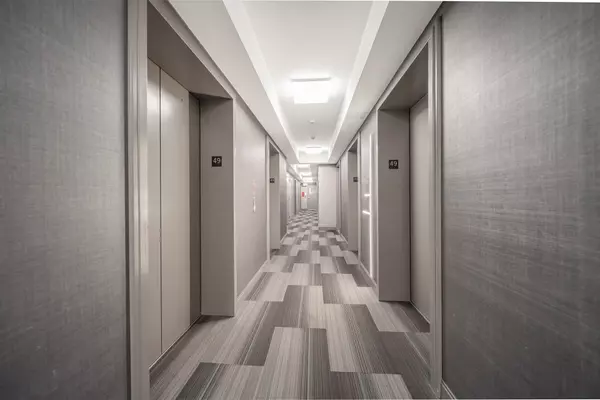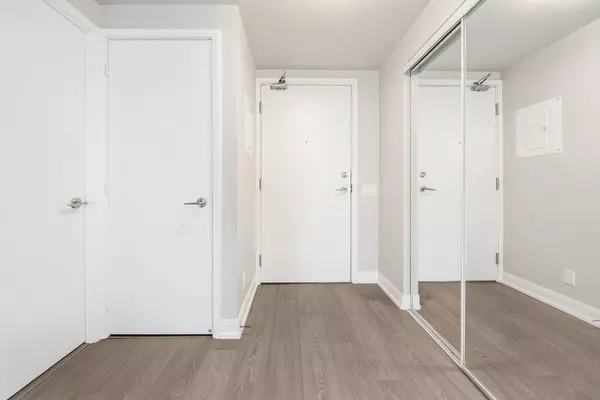REQUEST A TOUR If you would like to see this home without being there in person, select the "Virtual Tour" option and your advisor will contact you to discuss available opportunities.
In-PersonVirtual Tour
$ 579,900
Est. payment /mo
Active
181 Dundas ST E #4909 Toronto C08, ON M5A 1Z4
1 Bed
1 Bath
UPDATED:
12/20/2024 04:40 PM
Key Details
Property Type Condo
Sub Type Condo Apartment
Listing Status Active
Purchase Type For Sale
Approx. Sqft 500-599
MLS Listing ID C11897786
Style Apartment
Bedrooms 1
HOA Fees $384
Annual Tax Amount $2,338
Tax Year 2023
Property Description
Absolutely Stunning Unit at Grid Condos in the Heart of Downtown Toronto. Offers 1 Bedroom + Den. Open Concept. 9 Ceilings. Perfect Size Living Room with Amazing South Facing Views. Kitchen/Dining Combine. Stainless Steel Appliances, Backsplash and Lots of Cupboards for Storage. Spacious Bedroom with Floor to Ceiling Window. Great Size Separate Den. Laminate Floors. Ensuite Laundry. Underground Parking. Fantastic Upscale Amenities Including: 7000 Sq Ft Study & Working Space With Wifi, Printer/Scanner/Copier, 24 Hours Concierge, Outdoor Terrace with BBQs, 3,000 Sq ft Fully Equipped Fitness Room, Lounge, Media/Party Room and Guest/Visitor Suite. Close to Schools/Universities, Public Transit/Subway Station/Rail Station, Parks, Waterfront, Eaton Centre, Yonge & Dundas Square, Hospital, Major HWY Gardiner Expy/Don Valley Pkwy and All Essential Needs.
Location
Province ON
County Toronto
Community Church-Yonge Corridor
Area Toronto
Region Church-Yonge Corridor
City Region Church-Yonge Corridor
Rooms
Family Room No
Basement None
Kitchen 1
Separate Den/Office 1
Interior
Interior Features Other
Cooling Central Air
Fireplace No
Heat Source Gas
Exterior
Parking Features None
Building
Story 44
Unit Features Arts Centre,Hospital,Park,Public Transit,School,Waterfront
Locker None
Others
Pets Allowed Restricted
Listed by RE/MAX REALTY SPECIALISTS INC.

