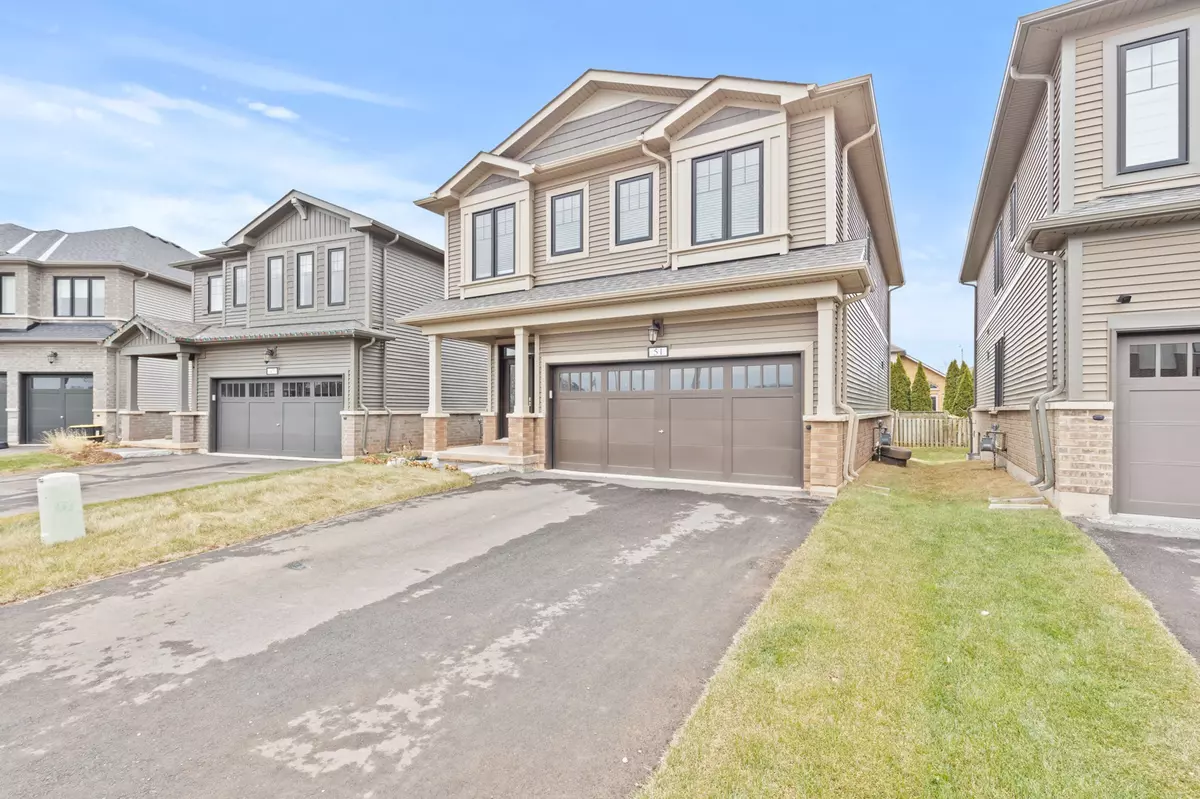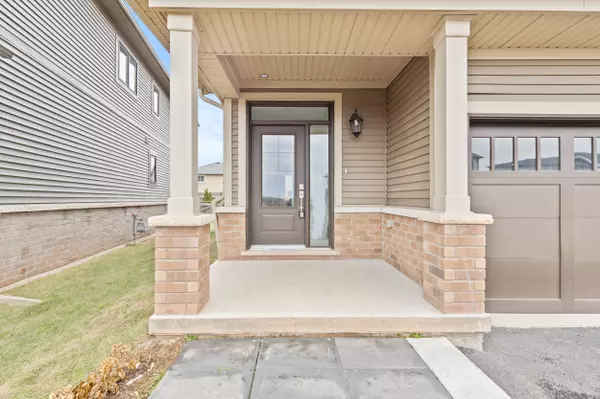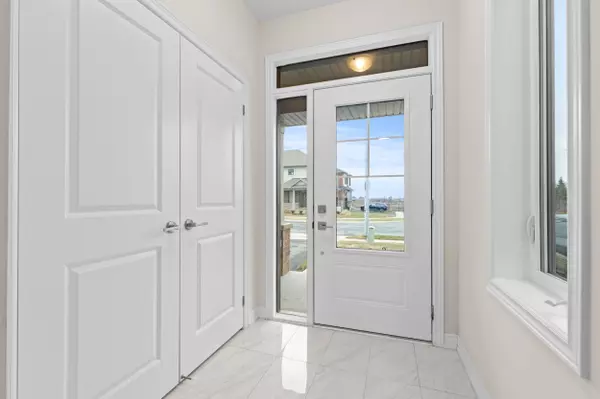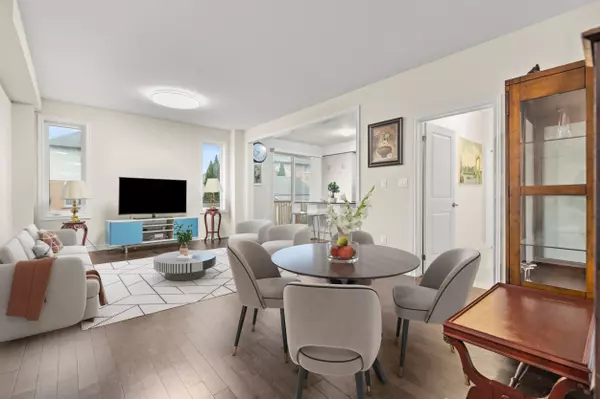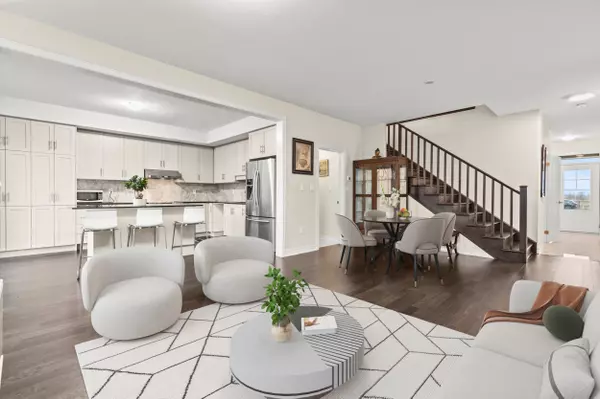REQUEST A TOUR If you would like to see this home without being there in person, select the "Virtual Tour" option and your agent will contact you to discuss available opportunities.
In-PersonVirtual Tour
$ 1,229,900
Est. payment /mo
New
51 Starfire CRES Hamilton, ON L8E 0K8
4 Beds
3 Baths
UPDATED:
12/19/2024 08:21 PM
Key Details
Property Type Single Family Home
Sub Type Detached
Listing Status Active
Purchase Type For Sale
Approx. Sqft 2000-2500
MLS Listing ID X11897524
Style 2-Storey
Bedrooms 4
Tax Year 2024
Property Description
Discover Your Dream Home in "The Fifty" by Branthaven Homes! Welcome to this exquisite 2-story detached home, situated on a premium lot that is wider than its neighbors, in the desirable community of "The Fifty." With 4 bedrooms and 2.5 baths, this home is thoughtfully crafted for comfortable family living and entertaining. As you step into the bright and welcoming foyer, you'll be greeted by upgraded porcelain floors and a large closet. The main floor boasts an open-concept layout with 9-foot ceilings, upgraded hardwood floors, and large windows that flood the space with natural light. The kitchen is a true showstopper, featuring floor-to-ceiling cabinets, a generously sized island, and an upgraded granite backsplash, a perfect space to whip up culinary delights or entertain guests. A generously sized mudroom, providing easy access to the garage and basement, adds to the homes functionality and charm. The upgraded staircase railing leads you to the second floor, where youll find four well-sized bedrooms, a conveniently located laundry room, and two beautifully appointed bathrooms. The master suite is a retreat of its own, complete with a walk-in closet and a sense of calm and privacy. Additional features include a tankless hot water system, an upgraded furnace with an HRV ventilation system for improved indoor air quality, and a central vacuum system for effortless cleaning. The unfinished basement offers endless potential, ready to be transformed into a recreation room, home office, or additional living space tailored to your needs. Outside, the quaint backyard awaits your personal touch, perfect for creating your own private haven or entertaining area. Conveniently located close to parks including the charming Winona Park, home of the Peach Festival as well as top-rated schools and bus stops, this home combines comfort, style, and accessibility. Taxes for 2024 had not been assessed yet. Sqft and room sizes are approximate.
Location
Province ON
County Hamilton
Community Winona
Area Hamilton
Region Winona
City Region Winona
Rooms
Family Room No
Basement Full, Unfinished
Kitchen 1
Interior
Interior Features Air Exchanger, Auto Garage Door Remote, Central Vacuum, Sump Pump
Cooling Central Air
Fireplace No
Heat Source Gas
Exterior
Parking Features Private Double
Garage Spaces 2.0
Pool None
Roof Type Asphalt Shingle
Lot Depth 98.67
Total Parking Spaces 4
Building
Unit Features Greenbelt/Conservation,Rec./Commun.Centre,Public Transit,School,Park,Library
Foundation Concrete Block
Listed by KELLER WILLIAMS EDGE REALTY

