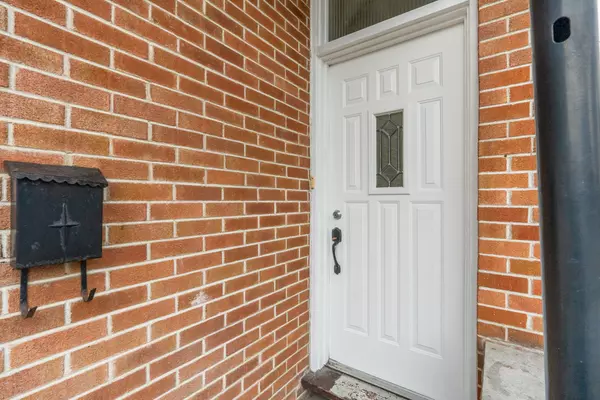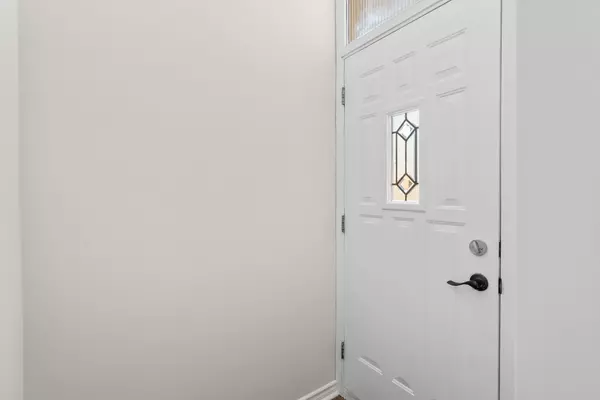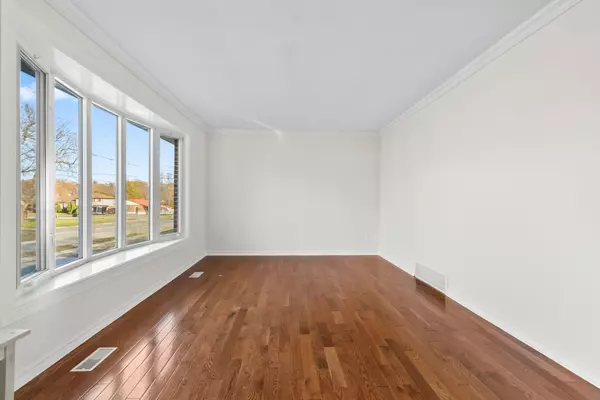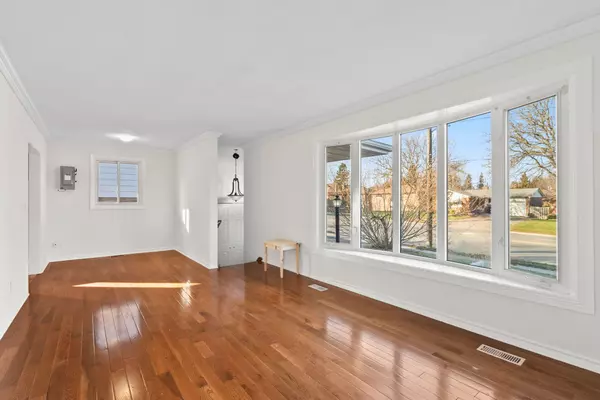REQUEST A TOUR If you would like to see this home without being there in person, select the "Virtual Tour" option and your agent will contact you to discuss available opportunities.
In-PersonVirtual Tour
$ 789,000
Est. payment /mo
Pending
855 Olive AVE Oshawa, ON L1H 2S7
3 Beds
2 Baths
UPDATED:
12/30/2024 07:29 PM
Key Details
Property Type Single Family Home
Sub Type Detached
Listing Status Pending
Purchase Type For Sale
MLS Listing ID E11897407
Style Bungalow
Bedrooms 3
Annual Tax Amount $4,610
Tax Year 2024
Property Description
Welcome To This Versatile Legal 2-Unit Bungalow, Perfect For Multi-Generational Living Or Investment Opportunities. This Well-Designed Home Features Separate Entrances And Separate Hydro Meters, Ensuring Privacy And Convenience For Both Units, A Great Opportunity For Handy People As This Home Needs Some New Flooring, Doors Hung And Some Small Repairs. The Main Floor Offers A Bright And Spacious 3-Bedroom Unit, Complete With A 4-Piece Bathroom And Its Own Laundry Facilities. The Lower Level Features A 2-Bedroom Unit, Also With A 4-Piece Bathroom And Its Own Dedicated Laundry, Providing Comfort And Independence For Its Occupants. This Property Is An Ideal Choice For Extended Families, Savvy Investors, Or Those Seeking Additional Income Potential. With Its Thoughtful Layout And Practical Amenities, This Home Is Move-In Ready And Perfectly Suited To Meet Your Needs. Don't Miss This Fantastic Opportunity To Own A Legal 2-Unit Bungalow That Offers Both Flexibility And Value! Instant Potential Equity With Only A Small Amount Of Work!
Location
Province ON
County Durham
Community Donevan
Area Durham
Region Donevan
City Region Donevan
Rooms
Family Room No
Basement Finished, Separate Entrance
Kitchen 2
Separate Den/Office 2
Interior
Interior Features Carpet Free, Separate Hydro Meter
Cooling Central Air
Fireplace No
Heat Source Gas
Exterior
Parking Features Private Double
Garage Spaces 3.0
Pool None
Roof Type Asphalt Shingle
Lot Depth 105.0
Total Parking Spaces 4
Building
Foundation Concrete
Listed by DAN PLOWMAN TEAM REALTY INC.





