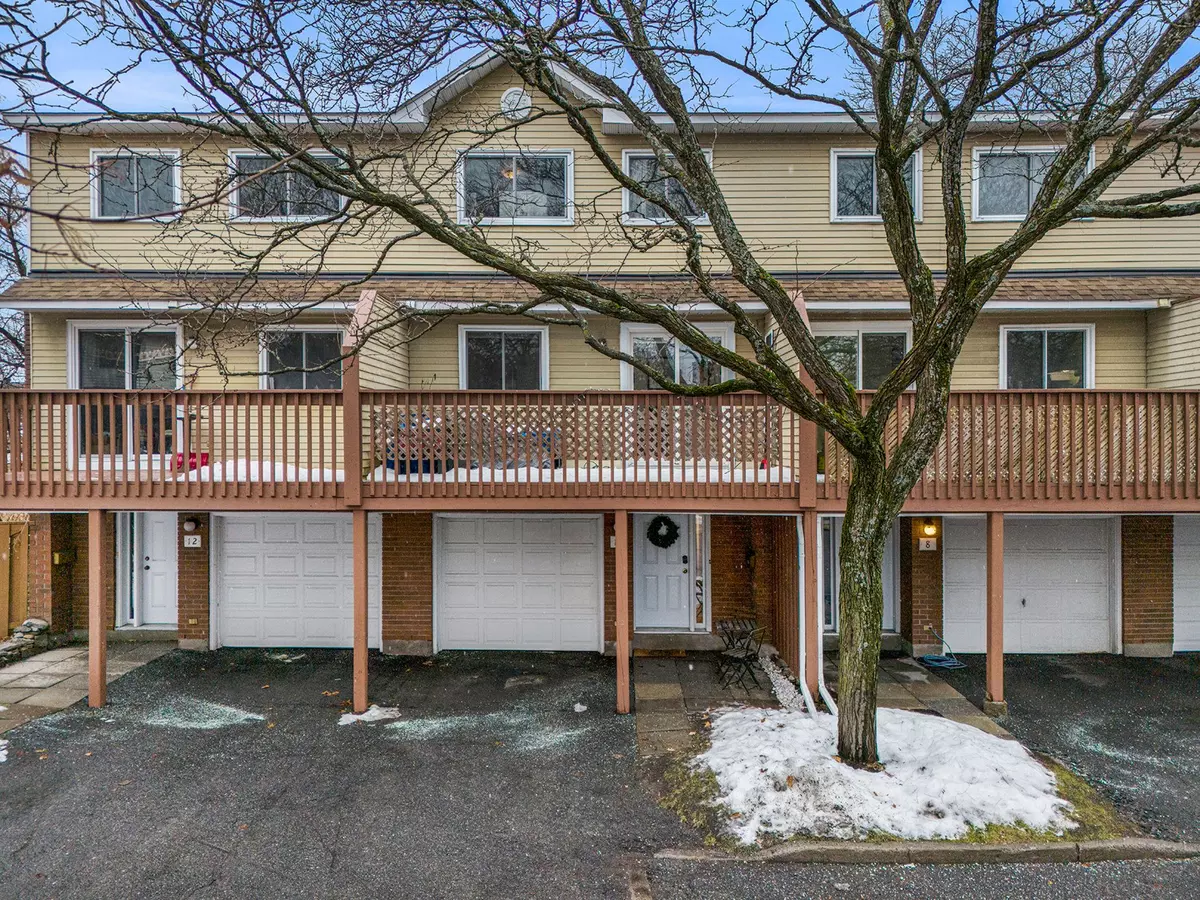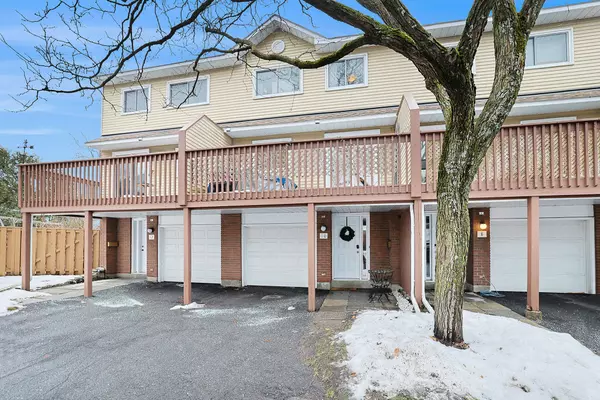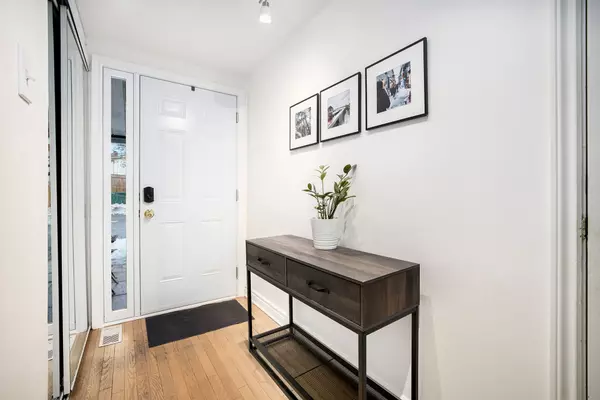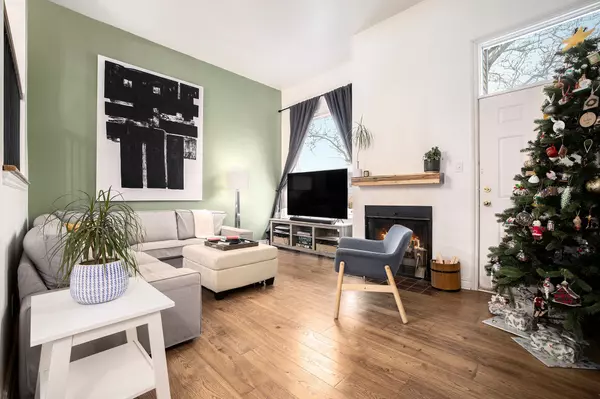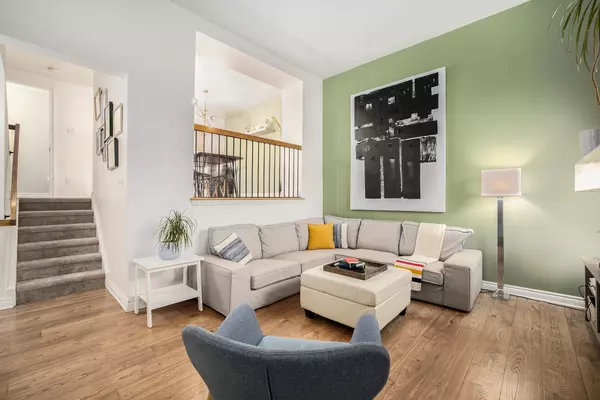REQUEST A TOUR If you would like to see this home without being there in person, select the "Virtual Tour" option and your agent will contact you to discuss available opportunities.
In-PersonVirtual Tour
$ 529,900
Est. payment /mo
New
10 Esterlawn N/A Mckellar Heights - Glabar Park And Area, ON K2A 4B3
3 Beds
2 Baths
UPDATED:
12/22/2024 06:22 PM
Key Details
Property Type Condo
Sub Type Condo Townhouse
Listing Status Active
Purchase Type For Sale
Approx. Sqft 1000-1199
MLS Listing ID X11897342
Style 3-Storey
Bedrooms 3
HOA Fees $473
Annual Tax Amount $3,442
Tax Year 2024
Property Description
OPEN HOUSE: Sunday December 22, 2-4PM. Welcome to this beautifully designed three bedroom, two bathroom condo townhome located in the heart of Glabar Park. This stunning property offers a perfect blend of style, comfort, and convenience. The spacious, open-concept dining & living area is ideal for entertaining. The renovated kitchen & breakfast nook is a chefs dream with ample counter space perfect for meal prep or casual dining. The primary bedroom provides a tranquil retreat, complete with a wall to wall closet. Additional highlights includes a balcony off the kitchen, a finished basement, and brand new carpet. Located in a well-maintained community just minutes away from parks, shopping centers, restaurants, & public transport offering easy access to everything you need. Don't miss out on this opportunity to own this exceptional home.
Location
Province ON
County Ottawa
Community 5201 - Mckellar Heights/Glabar Park
Area Ottawa
Region 5201 - McKellar Heights/Glabar Park
City Region 5201 - McKellar Heights/Glabar Park
Rooms
Family Room No
Basement Finished
Kitchen 1
Interior
Interior Features Auto Garage Door Remote
Cooling Central Air
Fireplace Yes
Heat Source Gas
Exterior
Parking Features Inside Entry, Surface
Garage Spaces 1.0
Total Parking Spaces 2
Building
Story 1
Locker None
Others
Pets Allowed Restricted
Listed by SOLID ROCK REALTY

