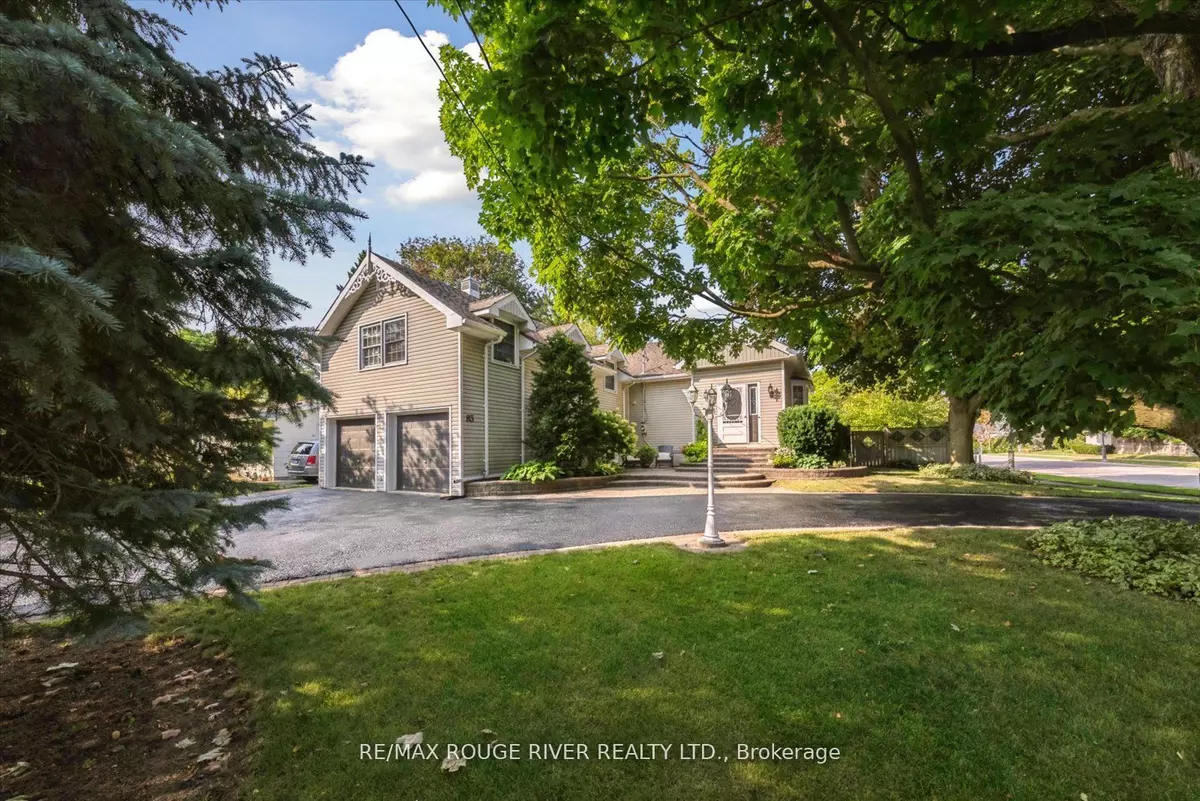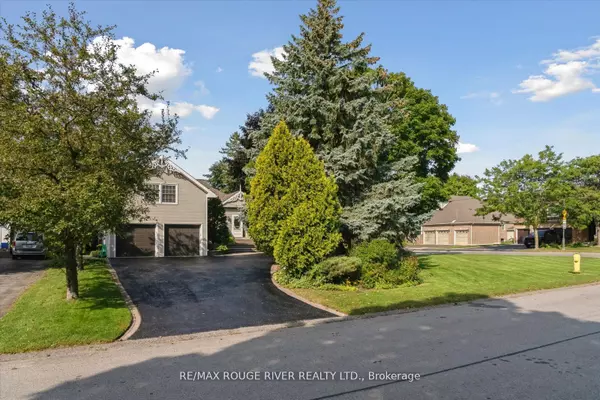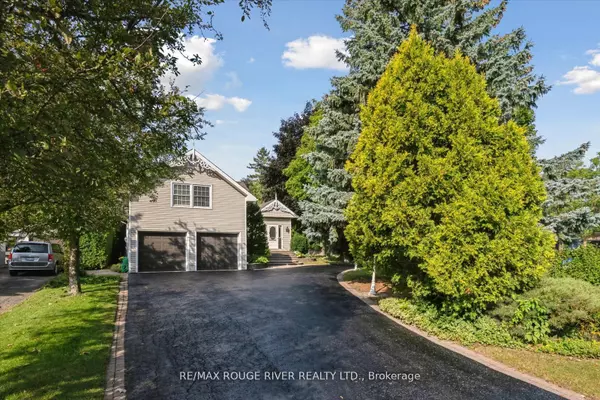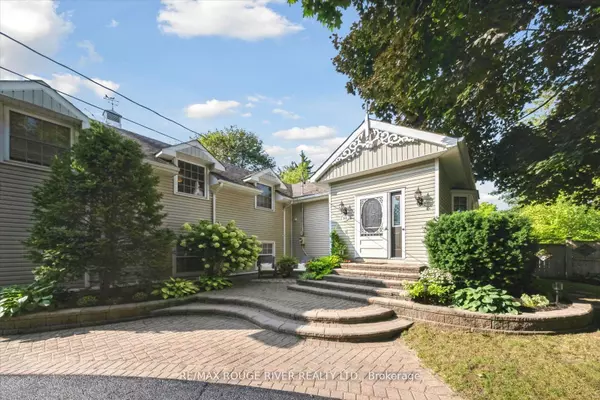REQUEST A TOUR If you would like to see this home without being there in person, select the "Virtual Tour" option and your agent will contact you to discuss available opportunities.
In-PersonVirtual Tour
$ 1,050,000
Est. payment /mo
Pending
83 Cassels RD E Whitby, ON L1M 1C6
3 Beds
2 Baths
UPDATED:
01/02/2025 12:44 AM
Key Details
Property Type Single Family Home
Sub Type Detached
Listing Status Pending
Purchase Type For Sale
MLS Listing ID E11896994
Style Sidesplit 3
Bedrooms 3
Annual Tax Amount $7,700
Tax Year 2024
Property Description
Welcome to this absolutely gorgeous, one-of-a-kind century home where timeless charm meets modern luxury! Fully renovated from top to bottom, this stunning 3-bedroom Century home seamlessly blends historic character with contemporary style. Nestled on an oversized 68x166 ft lot in downtown Brooklin with a grand circular driveway, this home's curb appeal is only rivaled by its interior. Enjoy an open concept layout with spacious principal rooms and loaded with quality upgrades like hardwood flooring, crown moulding, smooth ceilings and modern lighting throughout. The heart of the home, a stunning kitchen, boasts unique features that are both functional and beautiful, such as the stunning banquette eating area and gorgeous live edge breakfast bar - perfect for culinary adventures and gatherings. The combined living/dining room provides a beautiful spot to enjoy a meal or watch the world walk by through the lovely bay window. Through a unique barn door you'll find the main floor bedroom - a separate retreat with 3 pc bathroom. The family room, with striking gas fireplace, is bathed in natural light from an abundance of windows, creating a warm and inviting atmosphere for relaxation. Step outside to discover a private backyard oasis, where a covered deck with cozy sitting area, perennial gardens, a soothing fish pond and mature trees provide a serene escape. Whether you're sipping coffee among the blooms or hosting a summer barbecue, this backyard is built for making memories. Upstairs, you'll find two spacious bedrooms including the primary retreat with incredible walk-in dressing room and 4 pc ensuite. The home office is conveniently located right off the side and garage entrance and is the perfect space for the work-at-home professional! This is not just a house, it's a piece of history, lovingly restored and ready for its next chapter!
Location
Province ON
County Durham
Community Brooklin
Area Durham
Region Brooklin
City Region Brooklin
Rooms
Family Room Yes
Basement Unfinished
Kitchen 1
Interior
Interior Features Auto Garage Door Remote
Heating Yes
Cooling Central Air
Fireplaces Type Natural Gas
Fireplace Yes
Heat Source Gas
Exterior
Exterior Feature Canopy, Deck, Landscape Lighting, Privacy, Lighting
Parking Features Private
Garage Spaces 8.0
Pool None
Roof Type Asphalt Shingle
Lot Depth 166.54
Total Parking Spaces 10
Building
Foundation Poured Concrete
Listed by RE/MAX ROUGE RIVER REALTY LTD.





