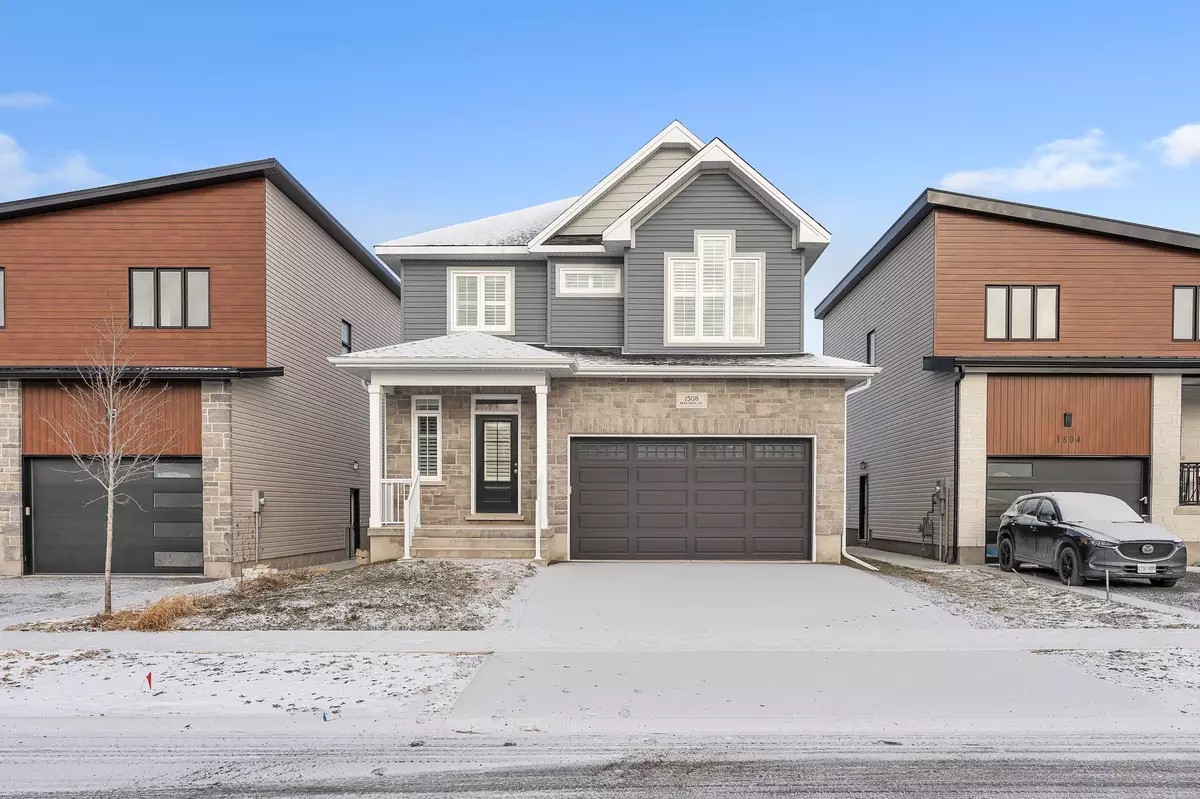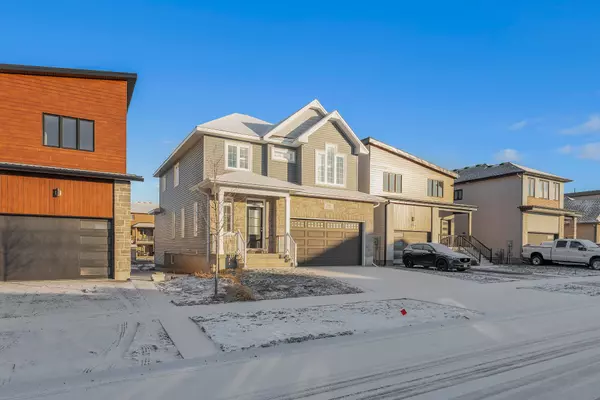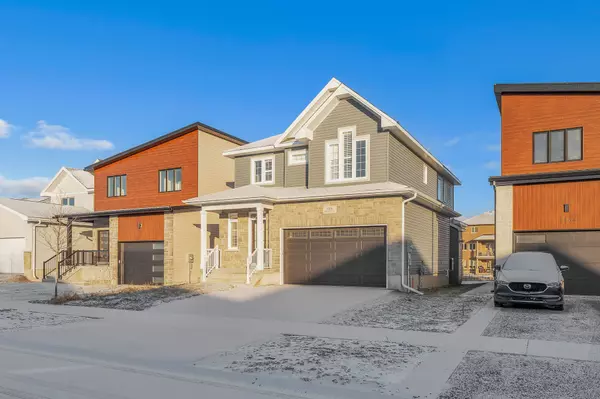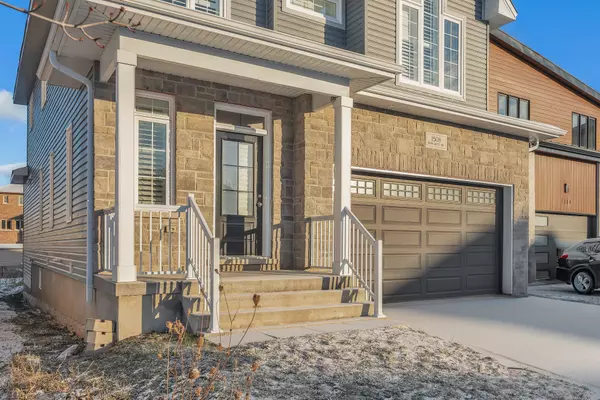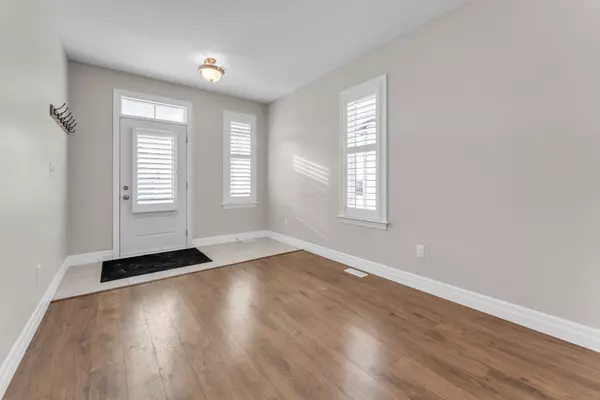REQUEST A TOUR If you would like to see this home without being there in person, select the "Virtual Tour" option and your agent will contact you to discuss available opportunities.
In-PersonVirtual Tour
$ 899,900
Est. payment /mo
Active
1508 Berkshire DR Kingston, ON K7P 0S7
4 Beds
4 Baths
UPDATED:
12/23/2024 06:41 PM
Key Details
Property Type Single Family Home
Sub Type Detached
Listing Status Active
Purchase Type For Sale
Approx. Sqft 2000-2500
MLS Listing ID X11896772
Style 2-Storey
Bedrooms 4
Annual Tax Amount $6,800
Tax Year 2024
Property Description
Welcome to 1508 BERKSHIRE DRIVE on an extra-large lot with enough room for gardens and apool.2412 SqFt Detached home with 4 spacious bedroom and 4 washrooms, gorgeous contemporary Open concept kitchen with granite counter top and extra-large walk-in-Pantry. Tons of natural lights. Hardwood flooring throughout main level. Comfortable living. This home openness is perfect for family gathering and entertaining friends. Minute drive to 401 & 10 Minutes to Downtown 2412 sqft
Location
Province ON
County Frontenac
Area Frontenac
Rooms
Family Room Yes
Basement None
Kitchen 1
Interior
Interior Features Other
Cooling Central Air
Fireplace Yes
Heat Source Gas
Exterior
Parking Features Private
Garage Spaces 2.0
Pool None
Roof Type Shingles
Lot Depth 197.9
Total Parking Spaces 4
Building
Unit Features Hospital,Park,School
Foundation Concrete
Listed by HOMELIFE/FUTURE REALTY INC.

