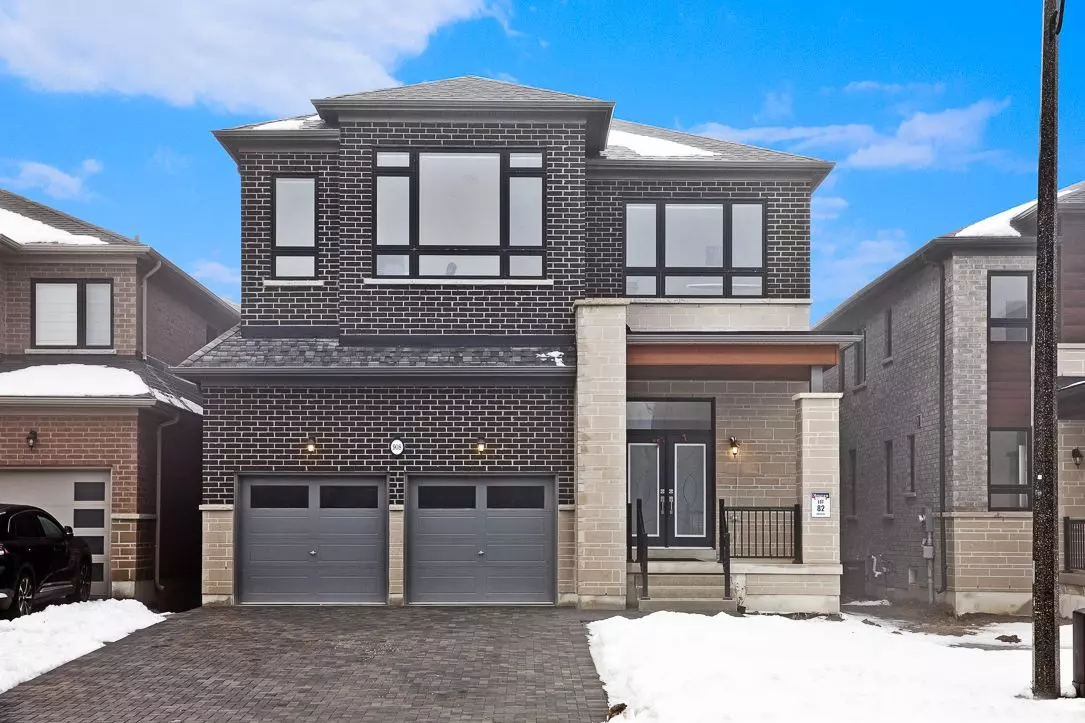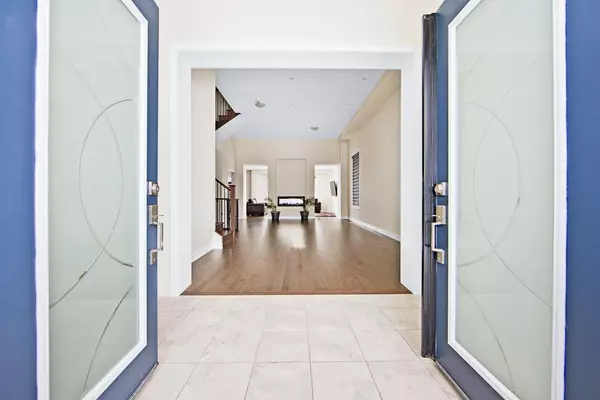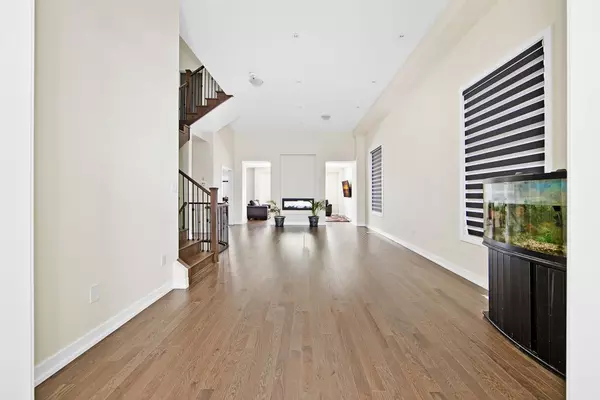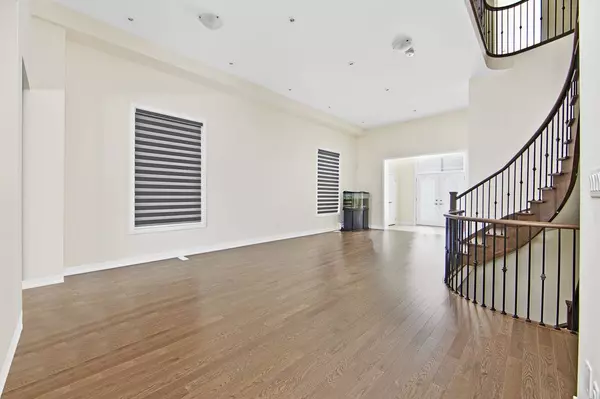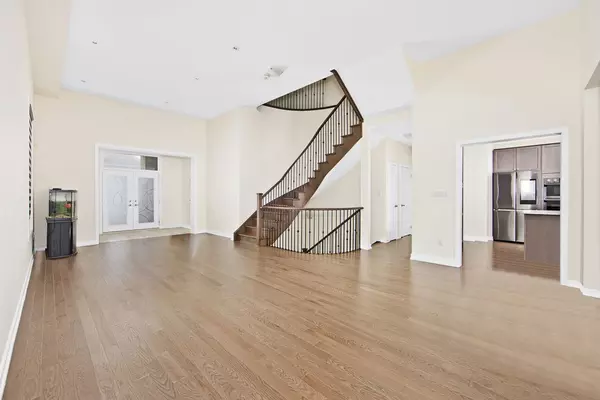908 Rexton DR Oshawa, ON L1H 8L7
5 Beds
4 Baths
UPDATED:
12/19/2024 12:35 AM
Key Details
Property Type Single Family Home
Sub Type Detached
Listing Status Active
Purchase Type For Lease
Approx. Sqft 3000-3500
MLS Listing ID E11896743
Style 2-Storey
Bedrooms 5
Property Description
Location
Province ON
County Durham
Community Kedron
Area Durham
Region Kedron
City Region Kedron
Rooms
Family Room Yes
Basement Partially Finished
Kitchen 1
Interior
Interior Features Water Heater
Cooling Central Air
Fireplaces Type Electric
Fireplace Yes
Heat Source Electric
Exterior
Parking Features Private
Garage Spaces 4.0
Pool None
Roof Type Asphalt Shingle
Topography Dry,Flat
Lot Depth 104.25
Total Parking Spaces 6
Building
Unit Features Hospital,Library,Park,Place Of Worship,Public Transit,Rec./Commun.Centre
Foundation Poured Concrete
Others
Security Features Carbon Monoxide Detectors,Smoke Detector

