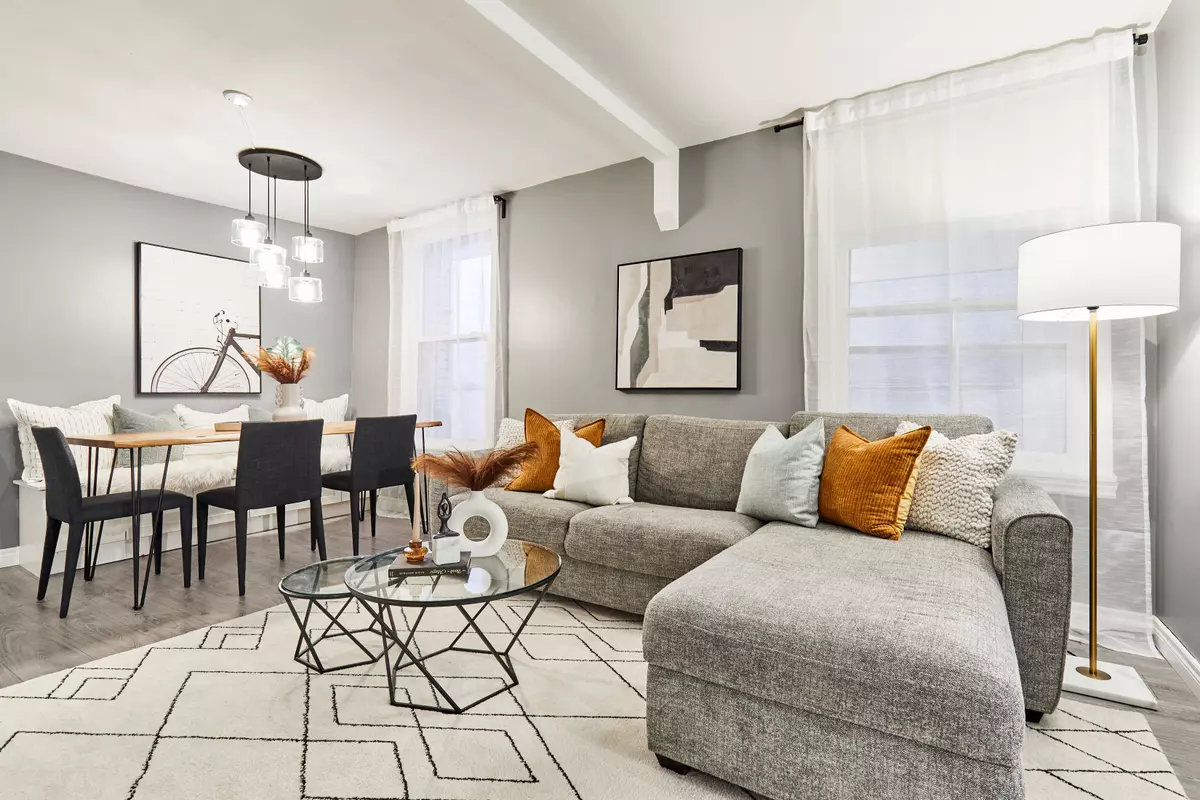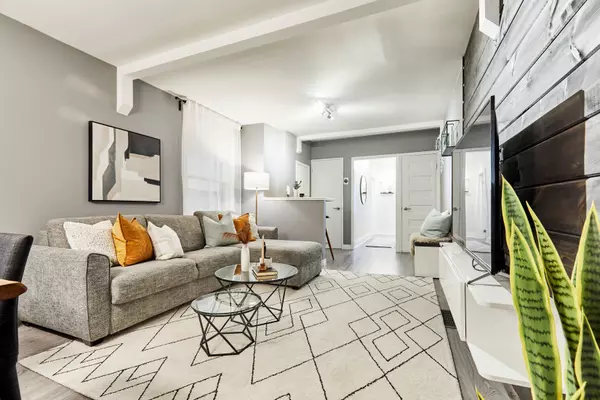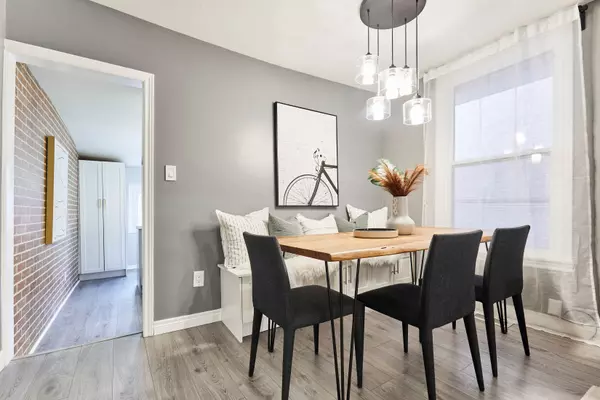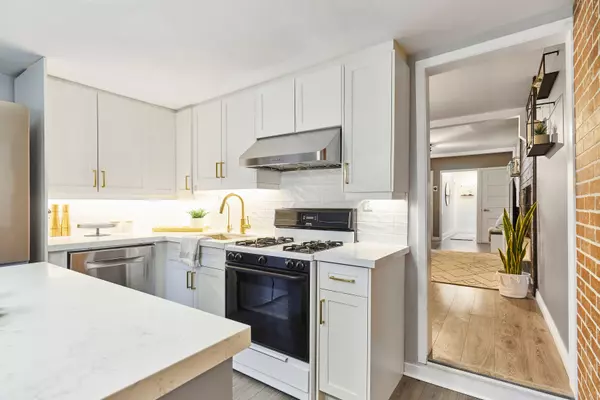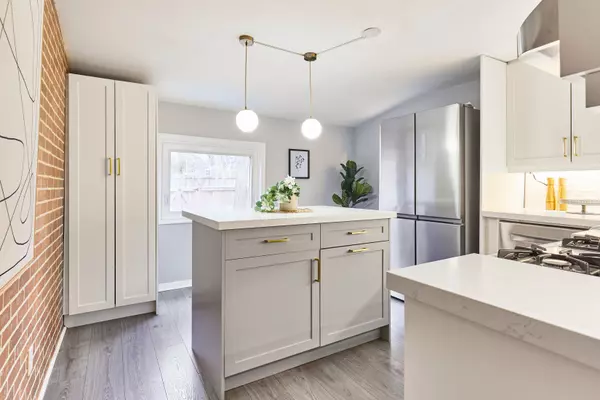REQUEST A TOUR If you would like to see this home without being there in person, select the "Virtual Tour" option and your agent will contact you to discuss available opportunities.
In-PersonVirtual Tour
$ 1,349,000
Est. payment /mo
Active
359 Westmoreland AVE N Toronto W02, ON M6H 3A6
3 Beds
3 Baths
UPDATED:
12/20/2024 02:53 AM
Key Details
Property Type Single Family Home
Sub Type Detached
Listing Status Active
Purchase Type For Sale
Approx. Sqft 1100-1500
MLS Listing ID W11896612
Style 2-Storey
Bedrooms 3
Annual Tax Amount $5,157
Tax Year 2024
Property Description
You'll be Loving Life on Westmoreland! Behold this 3 bed, 3 bath family home with two private parking spots, spacious back yard, a basement income unit AND located in a PRIME location. Fully updated throughout, with no detail spared. Enjoy the convenient main-floor office which can be used a 3rd bedroom and the open concept yet cozy living and dining area. The all-new kitchen has a fresh, modern design and an island to make the most of your prep space. The back entrance has a convenient mudroom with extra storage. Upstairs you will find a huge, light-filled master retreat with vaulted ceilings, a fully renovated 3 pc ensuite, two (!) skylights and a double closet. The 2nd bedroom is spacious with a double closet and plenty of room for study space and/or extra storage. Enjoy a fully fenced front and back yard perfect for kids, pets and gatherings! All this PLUS a newly renovated basement bachelor apartment to help you with your mortgage! Top-notch school catchment area. Located in the highly coveted Dovercourt Rd-Geary Ave area and just steps to Dupont, Davenport and Dufferin and a short drive/TTC to Bloor and St. Clair West. You are literally surrounded by the best food, fun, rec facilities and schools that Toronto has to offer. This property is an ABSOLUTE GEM!
Location
Province ON
County Toronto
Community Dovercourt-Wallace Emerson-Junction
Area Toronto
Region Dovercourt-Wallace Emerson-Junction
City Region Dovercourt-Wallace Emerson-Junction
Rooms
Family Room No
Basement Apartment, Separate Entrance
Kitchen 1
Interior
Interior Features None
Cooling Central Air
Fireplace No
Heat Source Gas
Exterior
Parking Features Lane
Garage Spaces 2.0
Pool None
Roof Type Unknown
Lot Depth 120.0
Total Parking Spaces 2
Building
Unit Features School,Rec./Commun.Centre,Public Transit,Park,Library
Foundation Unknown
Listed by KELLER WILLIAMS ADVANTAGE REALTY

