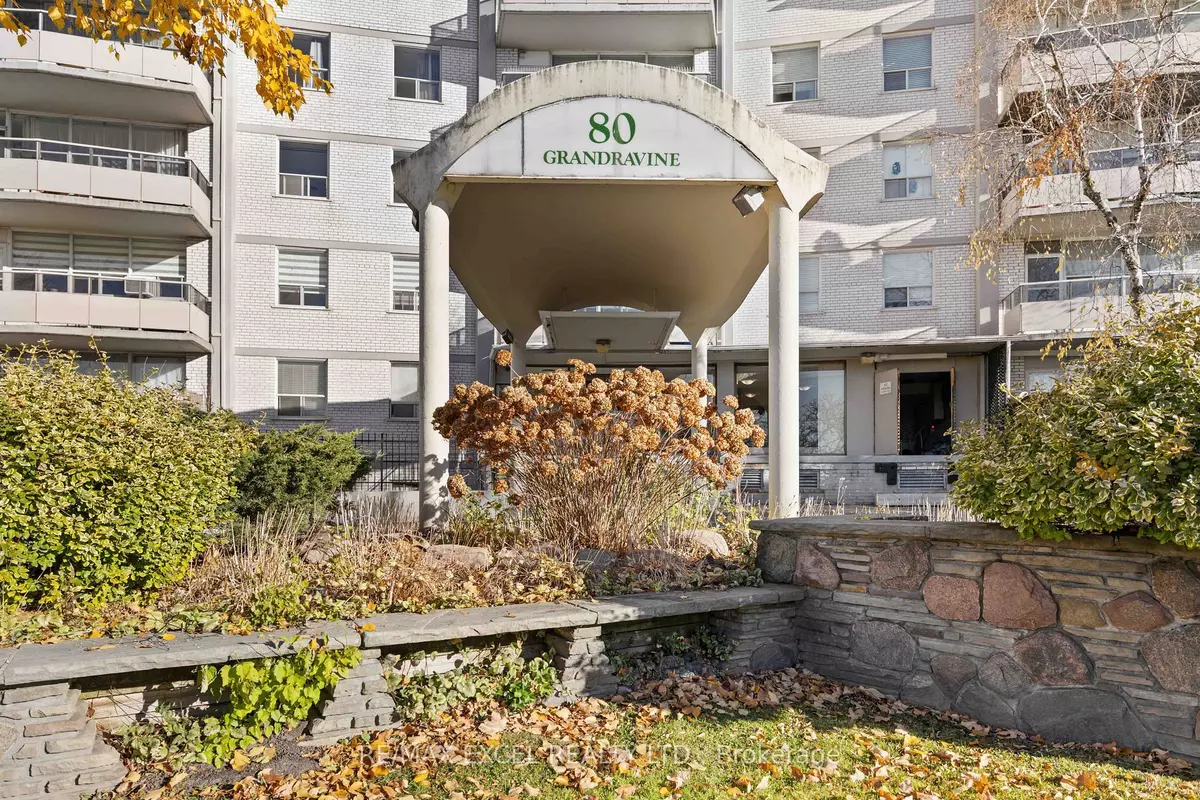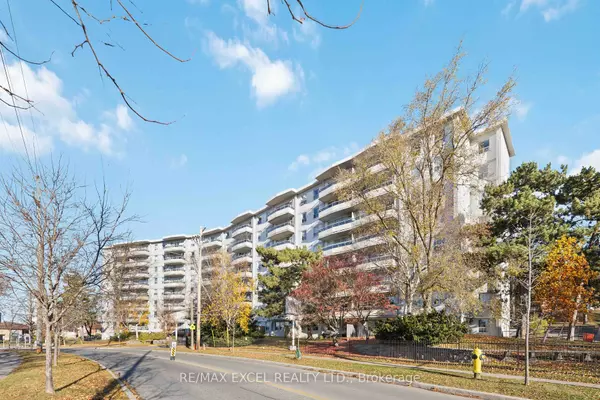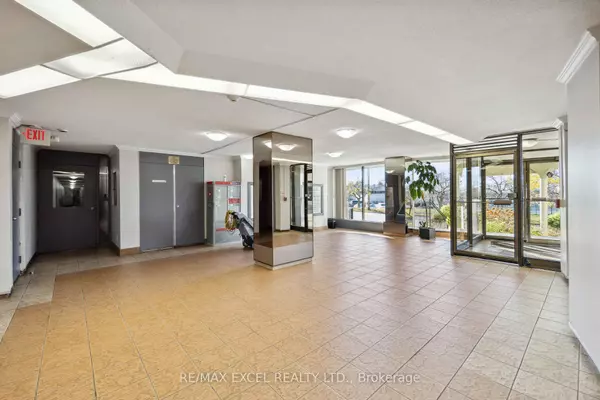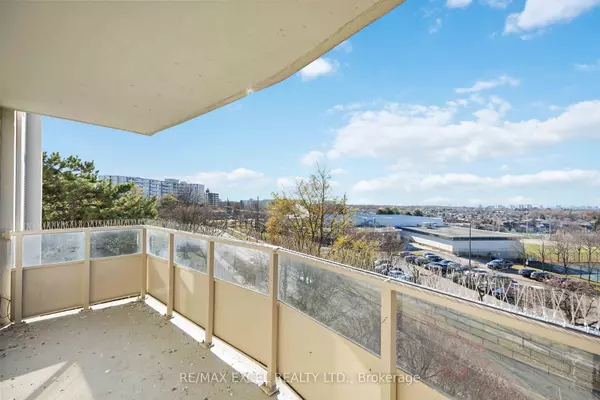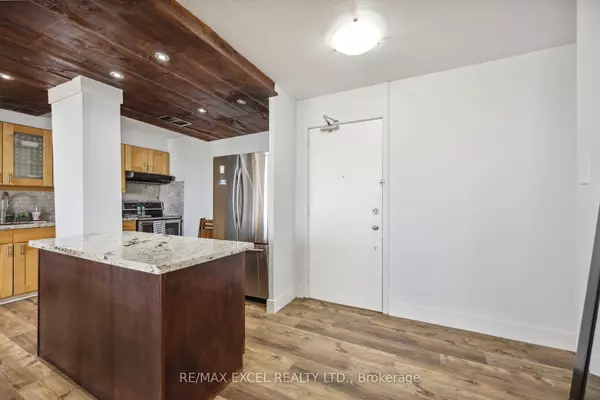REQUEST A TOUR If you would like to see this home without being there in person, select the "Virtual Tour" option and your agent will contact you to discuss available opportunities.
In-PersonVirtual Tour
$ 599,000
Est. payment /mo
Active
80 Grandravine DR #616 Toronto W05, ON M3J 1B2
3 Beds
1 Bath
UPDATED:
12/19/2024 07:54 PM
Key Details
Property Type Condo
Sub Type Condo Apartment
Listing Status Active
Purchase Type For Sale
Approx. Sqft 1000-1199
MLS Listing ID W11896253
Style Apartment
Bedrooms 3
HOA Fees $930
Annual Tax Amount $1,172
Tax Year 2024
Property Description
Imagine owning a stunning 3-bedroom apartment with modern finishes with a luxury taste. This newly renovated open-concept kitchen creates a seamless flow between the living spaces. The south-facing shines in lots of natural sunlight with a large balcony. This condo is in a perfect location with the Grandravine Community center is across from the building which offers variety of sports for you to drop in and summer camp is available for free. One of the unique features of this property is its prime location with a captivating view overlooking the tennis courts and basketball courts. Whether you are a big tennis fan or simply appreciate the scenic beauty, this apartment offers a picturesque setting. The spacious 3 Large bedrooms provide comfort and privacy, making it an ideal home for families or those who enjoy having extra space. With meticulous attention to detail, the apartment is designed to offer a perfect blend of style and functionality. Don't miss the opportunity to own this dream apartment that combines elegant design, panoramic views, and a desirable location. It's not just a home; it's a lifestyle.
Location
Province ON
County Toronto
Community York University Heights
Area Toronto
Region York University Heights
City Region York University Heights
Rooms
Family Room No
Basement None
Kitchen 1
Interior
Interior Features Other
Cooling Wall Unit(s)
Fireplace No
Heat Source Gas
Exterior
Parking Features Underground
Garage Spaces 1.0
Exposure South
Total Parking Spaces 1
Building
Story 6
Unit Features Park,Place Of Worship,Public Transit,Rec./Commun.Centre,School
Locker Owned
Others
Pets Allowed Restricted
Listed by RE/MAX EXCEL REALTY LTD.

